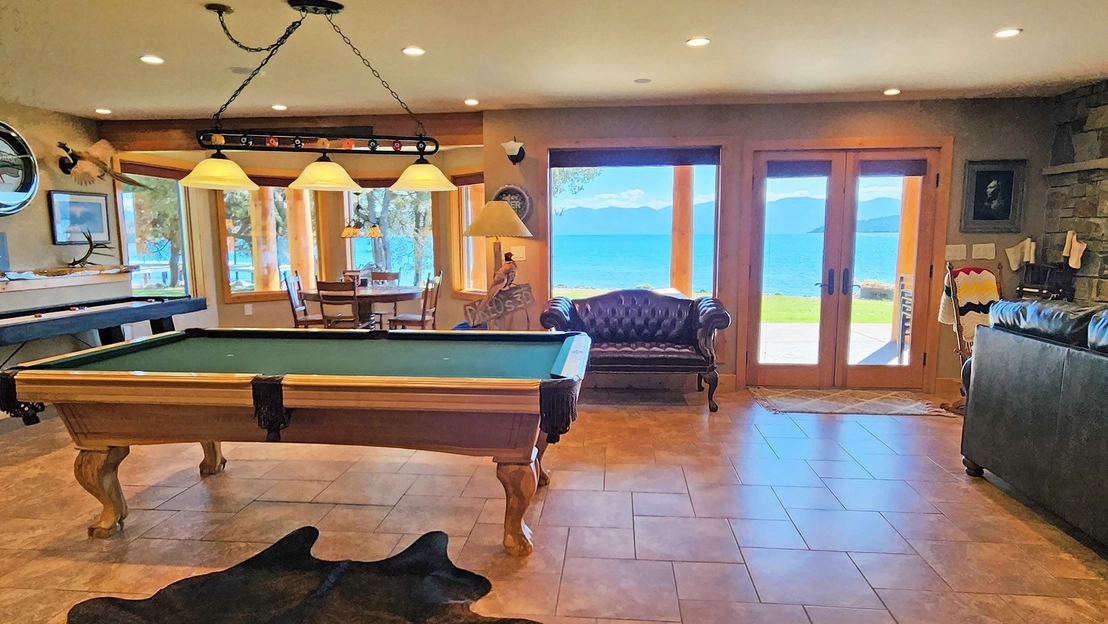$4,399,000
●
House -
For Sale
43401 D Street
Dayton, MT 59914
4 Beds
4 Baths
5922 Sqft
$22,438
Estimated Monthly
$0
HOA / Fees
0.48%
Cap Rate
About This Property
Absolutely lovely log home set at waters edge with Flathead Lake
202 ft frontage facing east and south mid point on the westshore in
Dayton. Spacious main floor living with huge windows light up the
Great Room with stone fireplace, gourmet Kitchen & Dining. Big wrap
deck area makes for a great spot to take in the lake views with
many sailboats in the area. The Primary Bedroom suite adjoins an
enclosed Hot Tub room overlooking the south frontage and dock. Full
lower level enjoys Family Room with 2 seating areas, game area and
alcove, lovely guest bedroom and bath; Walk out to patio and to
grassy lawn. Upstairs is loft library space, two more
bedrooms and full bath. The darling caretaker or guest apartment is
across the west patio and adjacent to double Garage. East and South
views of the Mission Range & Wild Horse Island. Call Scott
Hollinger at 406-253-7268 or your real estate professional.
The manager has listed the unit size as 5922 square feet.
The manager has listed the unit size as 5922 square feet.
Unit Size
5,922Ft²
Days on Market
297 days
Land Size
0.21 acres
Price per sqft
$743
Property Type
House
Property Taxes
$837
HOA Dues
-
Year Built
2007
Listed By
Last updated: 2 days ago (MWMTAR #30010482)
Price History
| Date / Event | Date | Event | Price |
|---|---|---|---|
| Jan 11, 2024 | Relisted | $4,399,000 | |
| Relisted | |||
| Jan 10, 2024 | No longer available | - | |
| No longer available | |||
| Jul 13, 2023 | Listed by Best of Bigfork, Inc | $4,399,000 | |
| Listed by Best of Bigfork, Inc | |||
| Aug 7, 2021 | No longer available | - | |
| No longer available | |||
| May 6, 2021 | Listed by RE/MAX Of Bigfork | $3,763,000 | |
| Listed by RE/MAX Of Bigfork | |||



|
|||
|
Absolutely lovely log home set at waters edge with Flathead Lake
frontage on two sides mid point on the westshore in Dayton.
Spacious main floor living with huge windows light up the Great
Room with stone fireplace, gourmet Kitchen & Dining. Master Bedroom
suite adjoins the enclosed Hot Tub room overlooking the dock. Full
lower level enjoys Family Rm with 2 seating areas, game room, Guest
bedroom and bath walks out to grassy lawn. Upstairs is loft library
space, 2 more bedrooms and…
|
|||
Show More

Property Highlights
Air Conditioning
Exterior Details
Exterior Information
Log









































































































































































