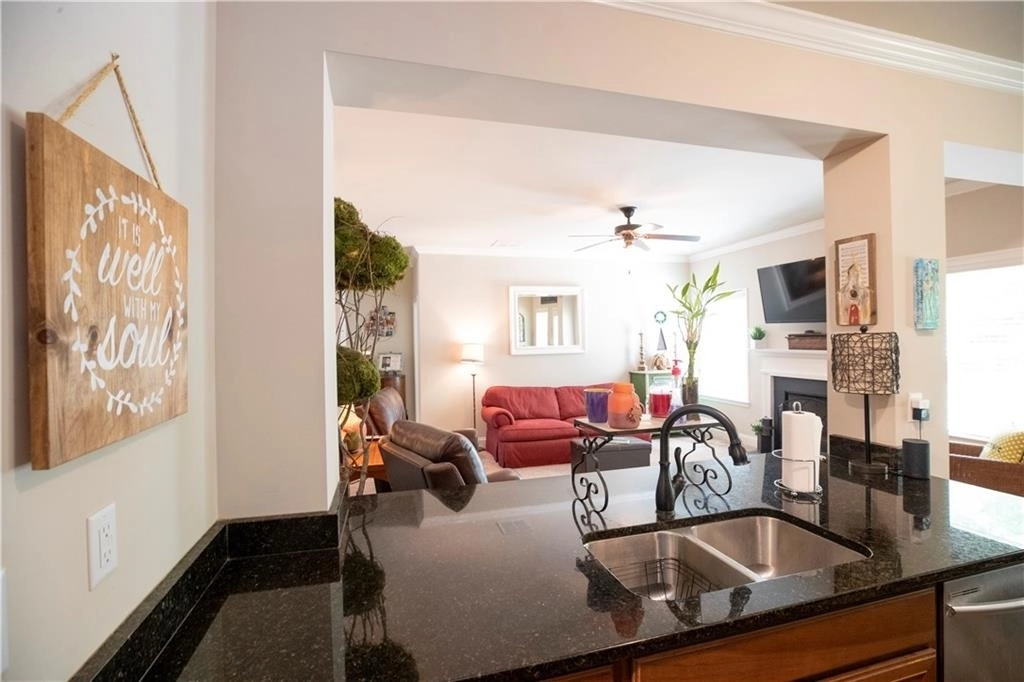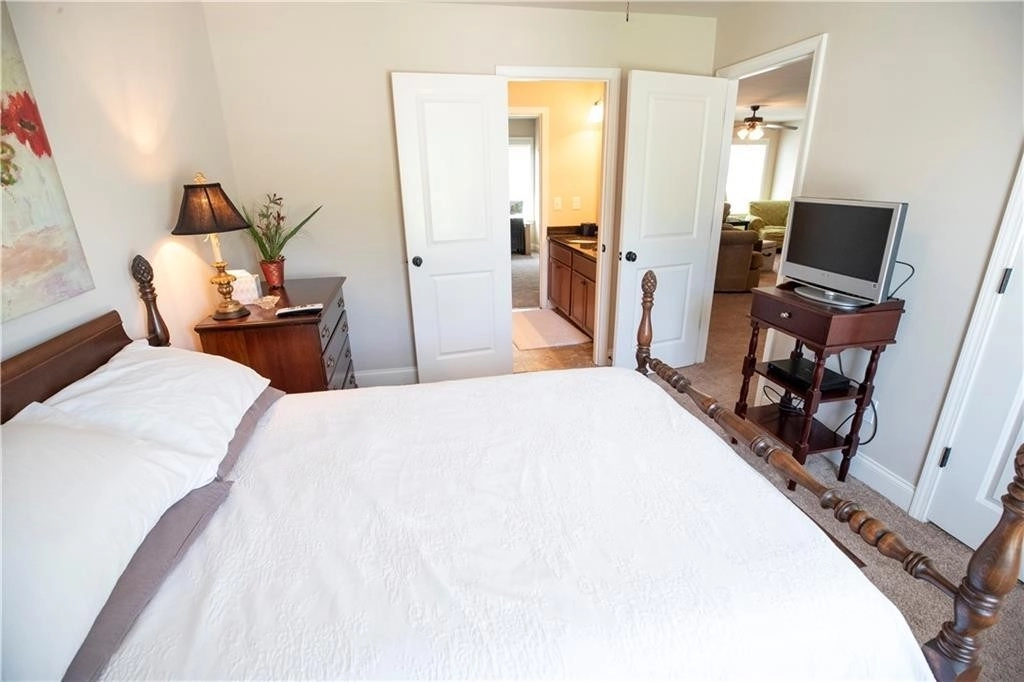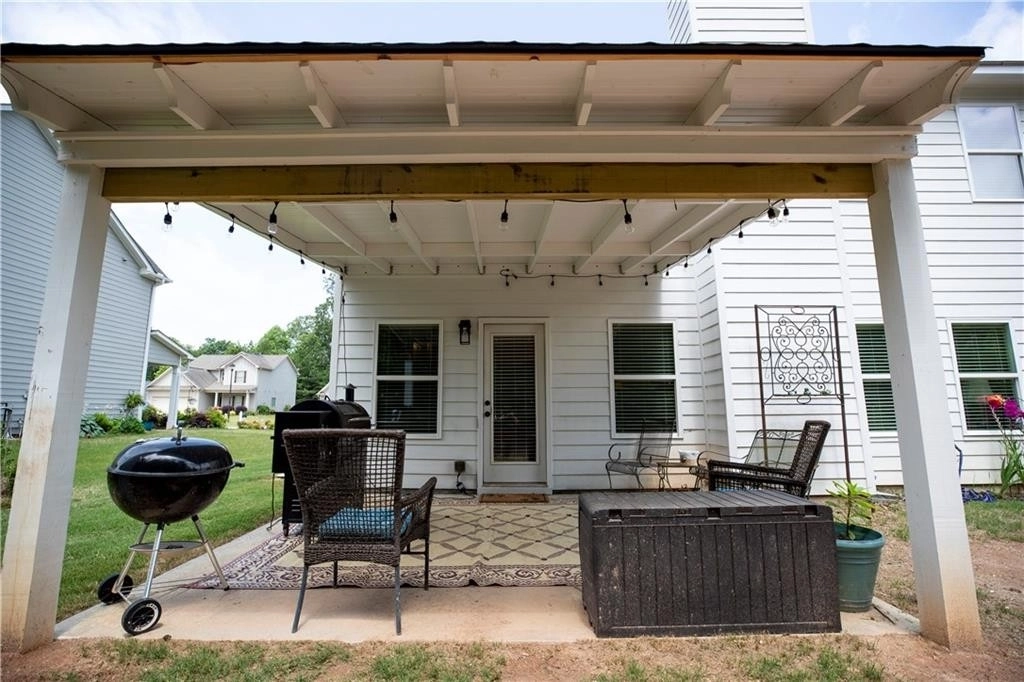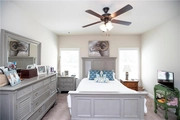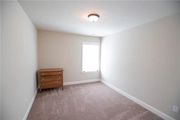$385,580*
●
House -
Off Market
4340 Highland Gate Parkway
Gainesville, GA 30506
5 Beds
3.5 Baths,
1
Half Bath
2564 Sqft
$350,000 - $426,000
Reference Base Price*
-0.62%
Since Oct 1, 2023
National-US
Primary Model
Sold Jul 13, 2018
$239,900
Buyer
Seller
$139,900
by Centerstate Bank
Mortgage Due Aug 01, 2048
Sold Jan 30, 2018
$50,000
Buyer
Seller
$344,982
by Branch Banking And Trust Co
Mortgage Due Feb 01, 2019
About This Property
Beautiful craftsman style 5 bedroom, 3.5 bath home located in the
sought after North Hall neighborhood of Highland Gates. This two
story foyer opens to a spacious and open great room featuring a
cozy fireplace, wall to wall carpet, eat-in galley kitchen with
stainless steel appliances and granite countertops. This home
offers inviting outdoor spaces between the covered front porch and
covered back patio where your family can spend time together
outside. Upstairs floor plan has so much space that includes 4
bedrooms with two bathrooms and a large multi-purpose family room.
This is a the perfect family home located just down the street from
North Hall Community Center, Lake Lanier, the mountains, convenient
to schools, shopping and entertainment. $1500 carpet allowance
provided by Seller. $1000 Selling Broker Bonus for full price offer
prior to August 30th.
The manager has listed the unit size as 2564 square feet.
The manager has listed the unit size as 2564 square feet.
Unit Size
2,564Ft²
Days on Market
-
Land Size
0.20 acres
Price per sqft
$151
Property Type
House
Property Taxes
$274
HOA Dues
$600
Year Built
2018
Price History
| Date / Event | Date | Event | Price |
|---|---|---|---|
| Sep 26, 2023 | No longer available | - | |
| No longer available | |||
| Aug 6, 2023 | Price Decreased |
$388,000
↓ $1K
(0.3%)
|
|
| Price Decreased | |||
| Jun 17, 2023 | Listed | $389,000 | |
| Listed | |||
| Apr 24, 2023 | No longer available | - | |
| No longer available | |||
| Mar 20, 2023 | Listed | $399,999 | |
| Listed | |||
|
|
|||
|
This 5 bedroom craftsman style home located in sought after
neighborhood offers the perfect layout at any stage of life. The
2-storyfoyer opens to a spacious great room with open concept
breakfast area and kitchen. The spacious master suite located on
the main level offers a bathroom with a walk-in-shower, an inviting
garden tub, dual vanities and walk-in closet. Upstairs includes an
opem area media room for entertaining or a game area for the kids
with four bedrooms and two full baths.
|
|||
Show More

Property Highlights
Fireplace
Air Conditioning
Building Info
Overview
Building
Neighborhood
Zoning
Geography
Comparables
Unit
Status
Status
Type
Beds
Baths
ft²
Price/ft²
Price/ft²
Asking Price
Listed On
Listed On
Closing Price
Sold On
Sold On
HOA + Taxes
Active
House
5
Beds
3.5
Baths
2,428 ft²
$175/ft²
$425,000
Aug 24, 2023
-
$885/mo
In Contract
House
4
Beds
3.5
Baths
2,265 ft²
$172/ft²
$389,900
Nov 4, 2023
-
-















