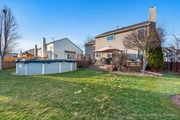
























































1 /
57
Map
$387,000 - $471,000
●
House -
Off Market
4340 Barharbor Drive
Lake In The Hills, IL 60156
4 Beds
2.5 Baths,
1
Half Bath
2151 Sqft
Sold Aug 22, 1995
$185,500
Buyer
Seller
$127,100
by Us Bank Na
Mortgage Due Apr 01, 2026
About This Property
EXTREMELY RARE OPPORTUNITY to Own in Desirable Heron Bay! TERRIFIC
HUNTLEY SCHOOLS! This 2 Story Home with ALL Fenced Yard is Now
Offered by the Original Owners Who Have COMPLETELY Updated the Home
for the New Owners! Recent Updates: NEWER Driveway (2017)! Brick
Pavers in Front Entry & Sidewalk (2017)! Brick Paver Side Sidewalk
(2016)! LARGE Redone Deck (2023)! Pool Heater & Liner (2018)! NEW
Window Well Covers (2023)! ALL NEWER Windows with Warranty (2019)!
BEAUTIFUL Leaded Front Entry Door & Sidelights (2015)! NEWER
Furnace & Hot Water Heater (2021)! Central Air (2013)! So Many
Other Features & Updates: 9' Ceilings Throughout 1st Floor! Tall
Custom Baseboards Throughout Entire Home! NEW Ceiling Fans
Throughout (2023)! Plantation Shutters Throughout Home! 2 Story
Foyer with Palladium Window! Living Room with Crown Molding,
Ceiling Fan & French Doors that Lead to Family Room! Dining Room!
Formal Dining Room with Newer Light Fixture! UPDATED KITCHEN Redone
in 2023 that Includes Glass Tile Backsplash, White Cabinets with
Crown Moldings, Some Glass Inserts & Pulls, Granite Countertops
Including Island! Island with Dark Cabinets & New Light Fixture!
ALL NEW Appliances! Closet Pantry with Plenty of Storage! Eating
Area with Ceiling Fan & French Doors with Inside Blinds that Lead
to Deck & Yard! Family Room with Stone Surround Fireplace, Recessed
Lights, Built-Ins & Surround Sound! REDONE Powder Room with
Pedestal Sink, Mirror, Lights & Toilet! Spacious 2nd Floor Offers
2nd Floor Laundry! Master Bedroom with Cathedral Ceiling & Ceiling
Fan! UPDATED Master Bathroom with Vaulted Ceiling, Separate Glass &
Tiled Shower, Soaking Tub & Double Sink Vanity with Granite Top &
Dark Cabinets, Faucets, Mirror & Light Fixtures! Walk-In Closet
with Custom Closet Organizers! LARGE 2nd, 3rd & 4th Bedrooms with
Ceiling Fans! 2nd & 3rd Bedrooms with Walk-In Closets! UPDATED Hall
Bathroom Also with Granite Top & Dark Cabinets, Faucet, Tiled Glass
Shower, Mirror & Light Fixtures! Step Down to the Wood Laminate
Basement Stairs that Features a Built-In Sitting Area Plus Large
Rec Room with Bar (that Stays!) & Surround Sound Plus Rec/Play Area
with Ceiling Fan! Office Off of Rec Room! Utility Room with a 2nd
Kitchen that Features Grey Cabinets & Shelving, Large Sink, Gas
Stove/Oven, Refrigerator & Microwave! GREAT for an In-Law
Arrangement! Now for the ALL Fenced Yard that Features LARGE Redone
Deck with Covered Lighted Gazebo, Above Ground Pool & Garden Area!
Underground Sprinkler System & Shed Too!! GREAT LOCATION with Peter
Exner Nature Preserves with Trails & Ponds Right Around Corner!
Walk to Shopping & Restaurants! 10 Minutes to Tollway! What More
Can You Want??
The manager has listed the unit size as 2151 square feet.
The manager has listed the unit size as 2151 square feet.
Unit Size
2,151Ft²
Days on Market
-
Land Size
0.17 acres
Price per sqft
$200
Property Type
House
Property Taxes
$628
HOA Dues
$298
Year Built
1995
Price History
| Date / Event | Date | Event | Price |
|---|---|---|---|
| May 4, 2024 | No longer available | - | |
| No longer available | |||
| Mar 10, 2024 | In contract | - | |
| In contract | |||
| Mar 5, 2024 | Listed | $429,900 | |
| Listed | |||
Property Highlights
Fireplace
Air Conditioning
Building Info
Overview
Building
Neighborhood
Geography
Comparables
Unit
Status
Status
Type
Beds
Baths
ft²
Price/ft²
Price/ft²
Asking Price
Listed On
Listed On
Closing Price
Sold On
Sold On
HOA + Taxes
In Contract
House
4
Beds
2.5
Baths
2,669 ft²
$187/ft²
$499,900
Nov 16, 2023
-
-
In Contract
House
3
Beds
2.5
Baths
2,432 ft²
$164/ft²
$400,000
Feb 22, 2024
-
$624/mo



























































