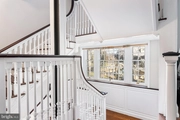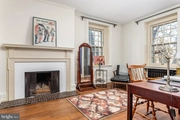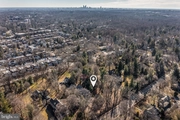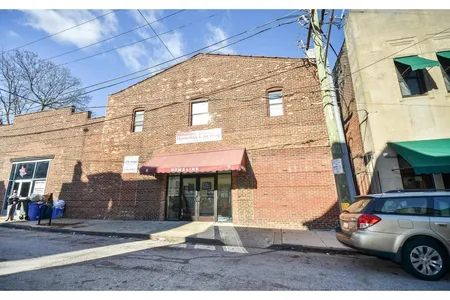





































1 /
38
Map
$1,880,759*
●
House -
Off Market
434 W ALLENS LANE
PHILADELPHIA, PA 19119
8 Beds
8 Baths
9038 Sqft
$1,620,000 - $1,980,000
Reference Base Price*
4.49%
Since Mar 1, 2023
National-US
Primary Model
Sold Apr 03, 2023
$1,612,500
Seller
$1,290,000
by Pnc Bank, National Association
Mortgage Due Apr 01, 2053
Sold Jan 09, 1990
$487,000
Buyer
About This Property
Welcome to 434 W. Allens Lane, a gorgeous colonial stone estate,
lovingly maintained by the present owners and available for the
first time in almost 35 years. Enter through the glass vestibule
into the grand dual entry foyer with walnut colored hardwood floors
and panel & crown molding. The stately Living Room features a
wood-burning fireplace with wooden mantle & marble surround flanked
by French doors leading to a magnificent enclosed sun porch with
wood burning fireplace. An arched doorway and oversized hall lead
to the formal Dining Room featuring a wood burning fireplace with
wood paneled walls and a rustic beamed ceiling that perfectly
balances the formality of the space. The updated Kitchen boasts
granite countertops, center island for additional seating, and
white cabinetry with crown molding & glass doors for displaying
treasured items. The architectural interest of this home continues
through the exquisitely detailed arched doorways to the built-in
shelves in the den/library. A perfect place to read, unwind, or
simply enjoy some peace and quiet by the fire. Take the elevator or
head up the impressive u-shaped staircase with a bright, sunlit
landing to find 5 Bedrooms, each with old-world charm and details
that have stood the test of time. There is a fireplace in the
sitting room off the Primary Suite as well as in the office. 3 Full
Baths and a Half Bath complete this level. Another flight up leads
to 3 Bedrooms, one with a fireplace, and 2 Full Baths. This home is
situated on beautiful grounds with mature landscaping and has a
detached garage with potential to create an incredible outdoor
space to entertain in the warmer months. Located in the heart of W.
Mt. Airy, and close to local favorites such as Allens Lane Art
Center, Weaver's Way Co-Op, and Walnut Lane Golf Club. Chestnut
Hill, the trails of the Wissahickon, and Fairmount Park, in
addition to commuter trains and/or a short drive to Center City,
this home offers the best of both worlds. You do not want to let
this opportunity pass you by!
The manager has listed the unit size as 9038 square feet.
The manager has listed the unit size as 9038 square feet.
Unit Size
9,038Ft²
Days on Market
-
Land Size
2.11 acres
Price per sqft
$199
Property Type
House
Property Taxes
$1,724
HOA Dues
-
Year Built
1925
Price History
| Date / Event | Date | Event | Price |
|---|---|---|---|
| Apr 3, 2023 | Sold to Christopher R Gallagher, Ni... | $1,612,500 | |
| Sold to Christopher R Gallagher, Ni... | |||
| Feb 7, 2023 | In contract | - | |
| In contract | |||
| Jan 23, 2023 | Listed | $1,800,000 | |
| Listed | |||
Property Highlights
Fireplace
Air Conditioning








































