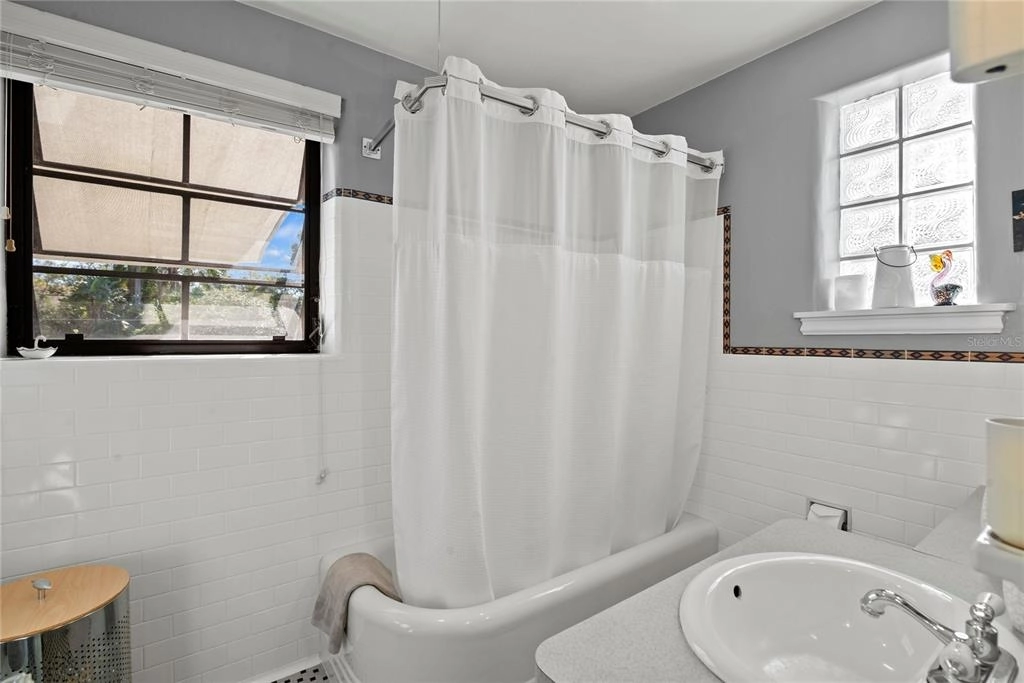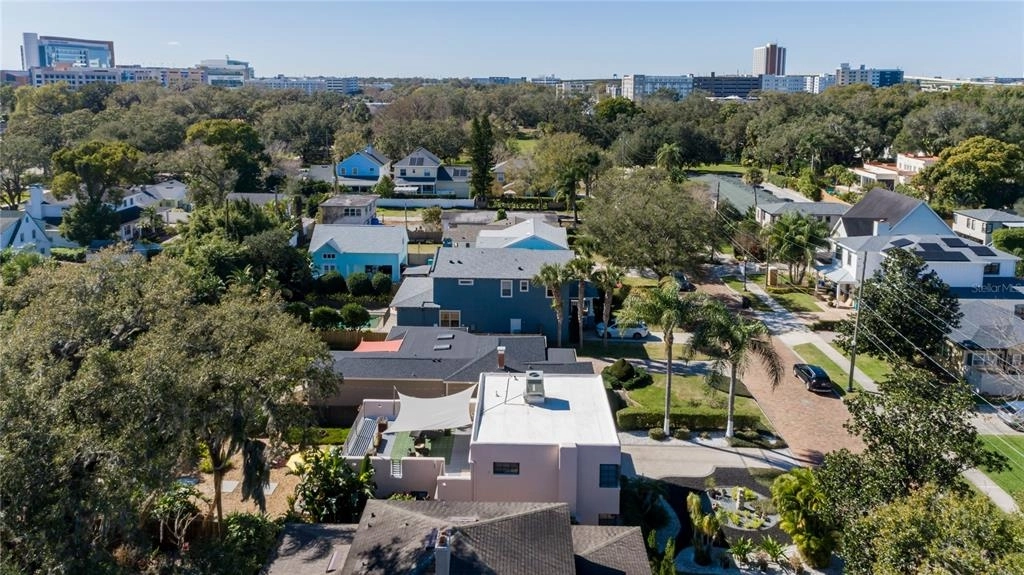
































































1 /
65
Video
Map
$799,000
●
House -
In Contract
434 E Gore STREET
ORLANDO, FL 32806
3 Beds
2 Baths
2264 Sqft
$4,170
Estimated Monthly
$0
HOA / Fees
4.10%
Cap Rate
About This Property
Under contract-accepting backup offers. Welcome to this
architecturally significant, beautifully upgraded and maintained
home in the heart of Delaney Park. With clean lines,
lovely rounded corners and flat roof, it's a beautiful example of
early mid-century modern known as International Style. This
stunning mid-century modern residence stands as a testament to
architectural brilliance and timeless elegance. Situated on a
picturesque brick street, this home exudes charm and sophistication
at every turn. This amazing downtown Orlando home is just steps
away from the beautiful Lake Davis, Lake Cherokee, and Delaney
Park, providing a perfect location for a peaceful and tranquil
lifestyle while still being close to all that downtown offers.
Step inside to discover a seamless blend of classic mid-century design elements and contemporary upgrades, creating an inviting atmosphere bathed in natural light. The spacious living room boasts graceful arched entries, accentuated by a decorative fireplace, offering the perfect setting for cozy gatherings or quiet evenings at home. Adjacent to the living room, the dining room transitions effortlessly to one of the many outdoor retreats, where lush greenery and tranquil surroundings beckon you to unwind and recharge. The well-appointed kitchen, complete with sleek marble countertops, gas range, bar seating and stainless steel appliances, sets the stage for culinary delights, while a cozy breakfast nook and expansive family room provide ample space for relaxation and entertainment. Step outside to discover spacious backyard that is a private oasis adorned with low-maintenance landscaping and multiple seating areas, ideal for alfresco dining or soaking up the Florida sunshine. A covered patio off the kitchen offers a convenient spot for grilling, while the expansive backyard provides endless opportunities for outdoor enjoyment. Ascend the staircase to find the luxurious primary suite, boasting dual walk-in closets and a private rooftop balcony, offering panoramic views of the surrounding neighborhood and serving as a tranquil escape from the hustle and bustle of everyday life. With the potential for future expansion, this rooftop retreat presents a rare opportunity to customize and elevate your living experience. Additional features include an attached 1 car garage with a rear door for easy access to the backyard and a spacious indoor laundry room. Recent updates include new roof (2021), new upstairs a/c (2022), plumbing repipe (2023), new gas water heater (2023). Zoned for highly-desirable Blankner K-8 and Boone HS. The park, playground, tennis courts and baseball fields at Delaney Park are just steps away. Ride your bike to Thornton Park, Dr. Phillips Performing Arts Center, SODO, Orlando Health, and all that downtown Orlando has to offer!
Step inside to discover a seamless blend of classic mid-century design elements and contemporary upgrades, creating an inviting atmosphere bathed in natural light. The spacious living room boasts graceful arched entries, accentuated by a decorative fireplace, offering the perfect setting for cozy gatherings or quiet evenings at home. Adjacent to the living room, the dining room transitions effortlessly to one of the many outdoor retreats, where lush greenery and tranquil surroundings beckon you to unwind and recharge. The well-appointed kitchen, complete with sleek marble countertops, gas range, bar seating and stainless steel appliances, sets the stage for culinary delights, while a cozy breakfast nook and expansive family room provide ample space for relaxation and entertainment. Step outside to discover spacious backyard that is a private oasis adorned with low-maintenance landscaping and multiple seating areas, ideal for alfresco dining or soaking up the Florida sunshine. A covered patio off the kitchen offers a convenient spot for grilling, while the expansive backyard provides endless opportunities for outdoor enjoyment. Ascend the staircase to find the luxurious primary suite, boasting dual walk-in closets and a private rooftop balcony, offering panoramic views of the surrounding neighborhood and serving as a tranquil escape from the hustle and bustle of everyday life. With the potential for future expansion, this rooftop retreat presents a rare opportunity to customize and elevate your living experience. Additional features include an attached 1 car garage with a rear door for easy access to the backyard and a spacious indoor laundry room. Recent updates include new roof (2021), new upstairs a/c (2022), plumbing repipe (2023), new gas water heater (2023). Zoned for highly-desirable Blankner K-8 and Boone HS. The park, playground, tennis courts and baseball fields at Delaney Park are just steps away. Ride your bike to Thornton Park, Dr. Phillips Performing Arts Center, SODO, Orlando Health, and all that downtown Orlando has to offer!
Unit Size
2,264Ft²
Days on Market
-
Land Size
0.18 acres
Price per sqft
$353
Property Type
House
Property Taxes
$246
HOA Dues
-
Year Built
1946
Listed By

Last updated: 2 months ago (Stellar MLS #O6176942)
Price History
| Date / Event | Date | Event | Price |
|---|---|---|---|
| Mar 15, 2024 | In contract | - | |
| In contract | |||
| Feb 17, 2024 | Price Decreased |
$799,000
↓ $36K
(4.3%)
|
|
| Price Decreased | |||
| Feb 8, 2024 | Listed by Orlando Central Realty LLC DBA Keller Williams Realty at the Parks | $835,000 | |
| Listed by Orlando Central Realty LLC DBA Keller Williams Realty at the Parks | |||


|
|||
|
Welcome to this architecturally significant, beautifully upgraded
and maintained home in the heart of Delaney Park. With clean lines,
lovely rounded corners and flat roof, it's a beautiful example of
early mid-century modern known as International Style. This
stunning mid-century modern residence stands as a testament to
architectural brilliance and timeless elegance. Situated on a
picturesque brick street, this home exudes charm and sophistication
at every turn. This amazing downtown…
|
|||
| Aug 20, 1996 | Sold to Marie C Shumilak, Thomas J ... | $205,000 | |
| Sold to Marie C Shumilak, Thomas J ... | |||
Property Highlights
Garage
Air Conditioning
Fireplace
Parking Details
Has Garage
Attached Garage
Has Open Parking
Parking Features: Driveway, Garage Door Opener
Garage Spaces: 1
Garage Dimensions: 10x20
Interior Details
Bathroom Information
Full Bathrooms: 2
Interior Information
Interior Features: Ceiling Fans(s), Eating Space In Kitchen, Kitchen/Family Room Combo, PrimaryBedroom Upstairs, Stone Counters, Walk-In Closet(s)
Appliances: Dishwasher, Disposal, Dryer, Gas Water Heater, Microwave, Range, Refrigerator, Washer
Flooring Type: Ceramic Tile, Engineered Hardwood, Tile, Travertine, Hardwood
Laundry Features: In Kitchen, Laundry Room
Room Information
Rooms: 8
Fireplace Information
Has Fireplace
Fireplace Features: Decorative, Living Room
Exterior Details
Property Information
Square Footage: 2264
Square Footage Source: $0
Year Built: 1946
Building Information
Building Area Total: 3282
Levels: Two
Other Structures: Shed(s)
Window Features: Blinds
Construction Materials: Block, Stucco, Wood Frame
Patio and Porch Features: Covered, Deck, Patio
Lot Information
Lot Features: City Lot, Landscaped, Level
Lot Size Area: 8000
Lot Size Units: Square Feet
Lot Size Acres: 0.18
Lot Size Square Feet: 8000
Lot Size Dimensions: 50 x 160
Tax Lot: 20
Land Information
Water Source: Public
Financial Details
Tax Annual Amount: $2,954
Lease Considered: Yes
Utilities Details
Cooling Type: Central Air, Zoned
Heating Type: Electric, Zoned
Sewer : Public Sewer
Building Info
Overview
Building
Neighborhood
Zoning
Geography
Comparables
Unit
Status
Status
Type
Beds
Baths
ft²
Price/ft²
Price/ft²
Asking Price
Listed On
Listed On
Closing Price
Sold On
Sold On
HOA + Taxes
Sold
House
3
Beds
2
Baths
2,480 ft²
$331/ft²
$821,500
Nov 3, 2023
$821,500
Dec 26, 2023
$393/mo
Sold
House
3
Beds
4
Baths
2,670 ft²
$279/ft²
$744,400
Oct 26, 2023
$744,400
Feb 5, 2024
$783/mo
House
3
Beds
3
Baths
2,210 ft²
$285/ft²
$630,000
Jun 17, 2023
$630,000
Dec 18, 2023
$205/mo
House
3
Beds
2
Baths
2,207 ft²
$349/ft²
$770,000
May 26, 2023
$770,000
Sep 25, 2023
$424/mo
Sold
House
3
Beds
4
Baths
2,084 ft²
$379/ft²
$789,500
Feb 22, 2024
$789,500
Mar 6, 2024
$344/mo
Sold
House
3
Beds
2
Baths
1,710 ft²
$386/ft²
$660,000
Jan 26, 2024
$660,000
Feb 29, 2024
$502/mo
In Contract
House
3
Beds
3
Baths
2,036 ft²
$353/ft²
$719,000
Jun 11, 2023
-
$726/mo
In Contract
House
3
Beds
3
Baths
1,854 ft²
$351/ft²
$650,000
Mar 1, 2024
-
$528/mo
Active
House
3
Beds
2
Baths
1,400 ft²
$457/ft²
$639,900
Feb 9, 2024
-
$677/mo
In Contract
House
3
Beds
3
Baths
1,549 ft²
$500/ft²
$775,000
Feb 22, 2024
-
$659/mo
About Delaney Park
Similar Homes for Sale
Nearby Rentals

$3,250 /mo
- 3 Beds
- 1.5 Baths
- 2,480 ft²

$3,000 /mo
- 1 Bed
- 1 Bath
- 1,071 ft²







































































