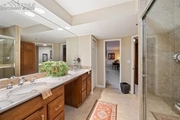













































1 /
46
Map
$1,334,475*
●
House -
Off Market
4330 Star Ranch Road
Colorado Springs, CO 80906
5 Beds
4 Baths
5707 Sqft
$1,166,000 - $1,424,000
Reference Base Price*
3.05%
Since Apr 1, 2023
National-US
Primary Model
Sold Apr 17, 2023
$1,275,000
Buyer
Seller
Sold Jul 01, 2019
$885,000
Buyer
Seller
$175,000
by Bank Of America Na
Mortgage Due Jul 01, 2034
About This Property
A Penhurst Park rarity, on an acre, has 180° views of Colorado
Springs. Garden of the Gods, Country Club of Colorado, and long
eastern views are a few scenes from the elevated lot. The westward
deck, recently refinished, is plumbed with gas lines. Scrub oak
offers an oasis for the multi generations of deer. The roof has
been replaced with class 4 shingles, 5 new skylights, most of the
siding has been replaced, and the exterior has been freshly
painted. The driveway has auxiliary parking and there is an
attached 3 car garage. The garage has 220V and is insulated making
the workshop space functional year round. Access to the basement
from the garage makes multi generational living flexible. When you
enter the home you are met by a comforting main level. The formal
living room and dining room have warm tone hardwood floors as well
as crown molding and wainscoting. The gourmet kitchen has Jenn-Air
appliances which include 2 ovens, gas range, oversized
refrigerator, and microwave/convection oven combo. Off the kitchen
is the butler's pantry and mudroom, having 1 of 2 laundry hook-ups.
The informal dining room and family room have western facing
windows, finished with a gas fireplace and wet bar. The luxurious
oak wood finishes make the study functional and aesthetically
pleasing. The master-en-suite is a true retreat with a very
spacious bedroom and deck access. Heated radiant tile floors,
sizable walk-in closet, deep soaking tub, and marble tile walk-in
shower give a spa-like feeling. Downstairs are the remaining 4
bedrooms and 2 bathrooms, 1 of the bedrooms is a suite with an
attached bathroom having heated radiant floors and fashionable tile
finishes. The recreation room is cozy with a fireplace, billiard
space, and wet bar allowing for entertaining. There are secondary
laundry hook-ups in the walk-out basement. Equipped with top-down
blinds and a security system with interior/exterior cameras and
shatter alarms, no detail has gone overlooked in this immaculate
home.
The manager has listed the unit size as 5707 square feet.
The manager has listed the unit size as 5707 square feet.
Unit Size
5,707Ft²
Days on Market
-
Land Size
1.02 acres
Price per sqft
$227
Property Type
House
Property Taxes
$346
HOA Dues
-
Year Built
1987
Price History
| Date / Event | Date | Event | Price |
|---|---|---|---|
| Apr 17, 2023 | Sold to Rizella L Frank, Scott L Frank | $1,275,000 | |
| Sold to Rizella L Frank, Scott L Frank | |||
| Mar 18, 2023 | No longer available | - | |
| No longer available | |||
| Feb 24, 2023 | Price Decreased |
$1,295,000
↓ $80K
(5.8%)
|
|
| Price Decreased | |||
| Jan 27, 2023 | Listed | $1,375,000 | |
| Listed | |||
| Dec 26, 2022 | No longer available | - | |
| No longer available | |||
Show More

Property Highlights
Fireplace
Air Conditioning
Garage
















































