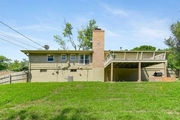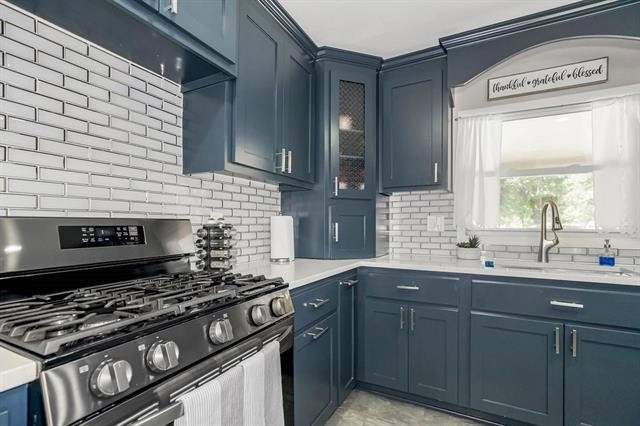


























1 /
27
Map
$250,085*
●
House -
Off Market
433 S 76TH Street
Kansas City, KS 66111
3 Beds
3 Baths,
2
Half Baths
1680 Sqft
$216,000 - $262,000
Reference Base Price*
4.64%
Since Nov 1, 2022
National-US
Primary Model
Sold Nov 01, 2022
Transfer
Sold Oct 20, 2022
$237,017
$234,671
by Panorama Mortgage Group Llc
Mortgage Due Nov 01, 2052
About This Property
Beautiful Ranch one level home with 3 bedrooms. Walk into an
updated home. Freshly painted interior and exterior. Easy to
maintain gray laminate wood floors. GORGEOUS updated kitchen with
navy cabinets, subway tile backsplash and white countertops. Open
floor plan. Cook in kitchen while looking out to living area. Half
Bathroom in Master Bedroom. Extra room in partially finished
basement with half bath. More space for entertaining, basement is
ready for finishing touches to make your own. Newer HVAC. Large
recently painted deck can fit outside furniture for a relaxing
oasis. Large fenced in backyard on 0.29 acres.
The manager has listed the unit size as 1680 square feet.
The manager has listed the unit size as 1680 square feet.
Unit Size
1,680Ft²
Days on Market
-
Land Size
0.29 acres
Price per sqft
$142
Property Type
House
Property Taxes
-
HOA Dues
-
Year Built
1954
Price History
| Date / Event | Date | Event | Price |
|---|---|---|---|
| Oct 20, 2022 | Sold | $237,017 | |
| Sold | |||
| Oct 15, 2022 | No longer available | - | |
| No longer available | |||
| Aug 26, 2022 | In contract | - | |
| In contract | |||
| Aug 21, 2022 | Price Decreased |
$239,000
↓ $6K
(2.5%)
|
|
| Price Decreased | |||
| Aug 10, 2022 | Price Decreased |
$245,000
↓ $5K
(2%)
|
|
| Price Decreased | |||
Show More

Property Highlights
Air Conditioning
Garage




























