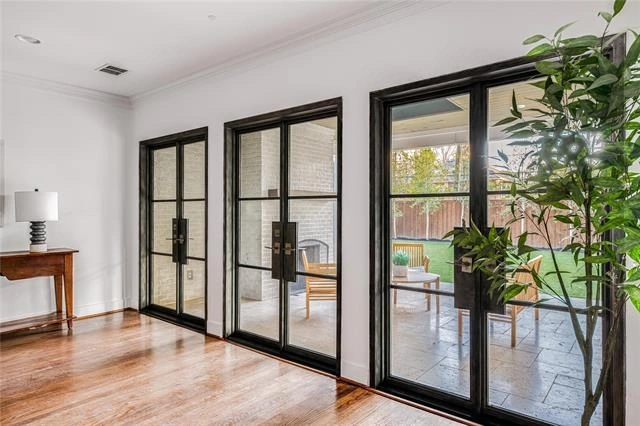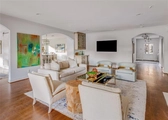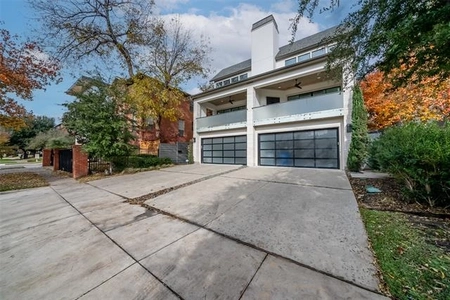$4,495,000
↓ $105K (2.3%)
●
House -
For Sale
4325 Westway Avenue
Highland Park, TX 75205
6 Beds
1 Bath,
1
Half Bath
6123 Sqft
$22,072
Estimated Monthly
$0
HOA / Fees
About This Property
Designed by renowned architects Fooshee & Cheek, this traditional
Highland Park home situated on an oversized lot effortlessly blends
historical charm with modern living and custom designs (designer
lighting, window treatments). Extensive renovations touched
every inch of this home, while maintaining the integrity of this
timeless property. The cornerstone of the home is the chef's
kitchen featuring high-end appliances, dual dishwashers, cozy
breakfast nook and large island, overlooking the large family room
and dining room. Custom, iron doors lead to the large, turfed
backyard with detailed landscaping. The downstairs is rounded
out by an office, laundry room, guest room with ensuite bath and
primary bedroom with private bathroom, featuring two custom
closets. Upstairs includes 4 bedrooms, all with ensuite
bathrooms, an oversized playroom, unfinished storage room and
additional laundry room.
Unit Size
6,123Ft²
Days on Market
99 days
Land Size
0.29 acres
Price per sqft
$734
Property Type
House
Property Taxes
-
HOA Dues
-
Year Built
1950
Listed By
Last updated: 3 days ago (NTREIS #20517282)
Price History
| Date / Event | Date | Event | Price |
|---|---|---|---|
| Apr 8, 2024 | Price Decreased |
$4,495,000
↓ $105K
(2.3%)
|
|
| Price Decreased | |||
| Mar 20, 2024 | Price Decreased |
$4,600,000
↓ $150K
(3.2%)
|
|
| Price Decreased | |||
| Mar 19, 2024 | Relisted | $4,750,000 | |
| Relisted | |||
| Mar 18, 2024 | No longer available | - | |
| No longer available | |||
| Jan 23, 2024 | Listed by Compass RE Texas, LCC | $4,750,000 | |
| Listed by Compass RE Texas, LCC | |||



|
|||
|
Designed by renowned architects Fooshee & Cheek, this traditional
Highland Park home situated on an oversized lot effortlessly blends
historical charm with modern living and custom designs (designer
lighting, window treatments). Extensive renovations touched every
inch of this home, while maintaining the integrity of this timeless
property. The cornerstone of the home is the chef's kitchen
featuring high-end appliances, dual dishwashers, cozy breakfast
nook and large island…
|
|||
Property Highlights
Air Conditioning
Fireplace
Garage
Parking Details
Has Garage
Attached Garage
Garage Spaces: 1
Parking Features: 0
Interior Details
Interior Information
Interior Features: Decorative Lighting, Double Vanity, Eat-in Kitchen, Granite Counters, Kitchen Island, Open Floorplan, Pantry, Walk-In Closet(s)
Appliances: Dishwasher, Disposal, Gas Cooktop, Gas Oven, Microwave
Flooring Type: Carpet, Hardwood, Tile
Bedroom1
Dimension: 15.00 x 14.00
Level: 1
Features: Ensuite Bath
Bedroom2
Dimension: 13.00 x 15.00
Level: 2
Features: Ceiling Fan(s), Ensuite Bath, Walk-in Closet(s)
Bedroom3
Dimension: 16.00 x 27.00
Level: 2
Features: Ceiling Fan(s), Ensuite Bath, Walk-in Closet(s)
Bedroom4
Dimension: 16.00 x 14.00
Level: 2
Features: Ceiling Fan(s), Ensuite Bath, Walk-in Closet(s)
Bedroom5
Dimension: 13.00 x 12.00
Level: 2
Features: Ceiling Fan(s), Ensuite Bath, Walk-in Closet(s)
Bath-Half
Dimension: 13.00 x 12.00
Level: 2
Features: Ceiling Fan(s), Ensuite Bath, Walk-in Closet(s)
Kitchen
Dimension: 13.00 x 12.00
Level: 2
Features: Ceiling Fan(s), Ensuite Bath, Walk-in Closet(s)
Laundry1
Dimension: 6.00 x 10.00
Level: 1
Features: Built-in Cabinets, Sink in Utility
Laundry2
Dimension: 6.00 x 7.00
Level: 2
Features: Built-in Cabinets, Sink in Utility
Game Room
Dimension: 6.00 x 7.00
Level: 2
Features: Built-in Cabinets, Sink in Utility
Dining Room
Dimension: 6.00 x 7.00
Level: 2
Features: Built-in Cabinets, Sink in Utility
Living Room
Dimension: 6.00 x 7.00
Level: 2
Features: Built-in Cabinets, Sink in Utility
Office
Dimension: 6.00 x 7.00
Level: 2
Features: Built-in Cabinets, Sink in Utility
Fireplace Information
Has Fireplace
Gas
Fireplaces: 2
Exterior Details
Property Information
Listing Terms: Cash, Conventional
Building Information
Foundation Details: Pillar/Post/Pier
Roof: Composition
Window Features: Bay Window(s), Window Coverings
Construction Materials: Brick
Outdoor Living Structures: Covered, Rear Porch
Lot Information
Lot Size Dimensions: 73x174
Lot Size Source: Public Records
Lot Size Acres: 0.2900
Financial Details
Tax Block: 93
Tax Lot: 4
Utilities Details
Cooling Type: Ceiling Fan(s), Central Air, Electric, Zoned
Heating Type: Central, Natural Gas, Zoned
Building Info
Overview
Building
Neighborhood
Zoning
Geography
Comparables
Unit
Status
Status
Type
Beds
Baths
ft²
Price/ft²
Price/ft²
Asking Price
Listed On
Listed On
Closing Price
Sold On
Sold On
HOA + Taxes
In Contract
House
4
Beds
4.5
Baths
5,109 ft²
$822/ft²
$4,200,000
Mar 3, 2024
-
-






















































































