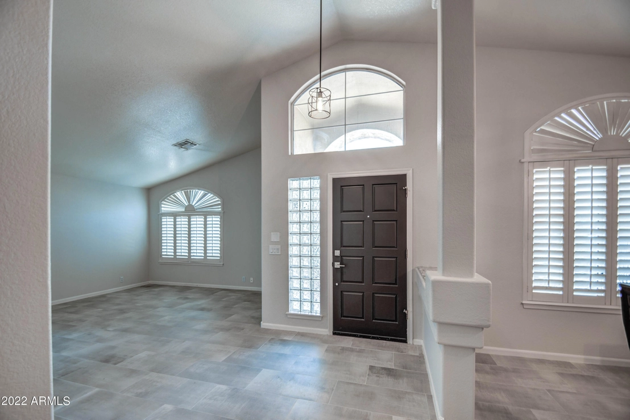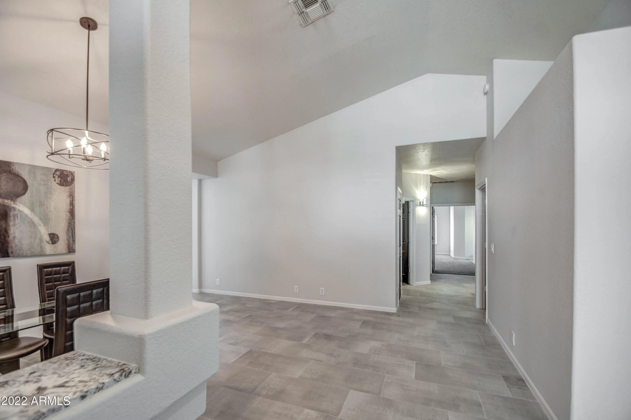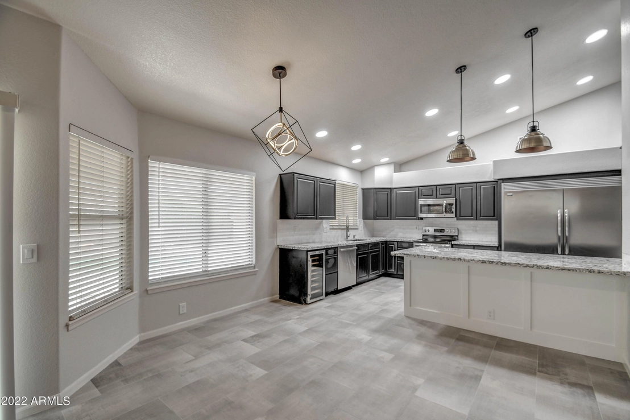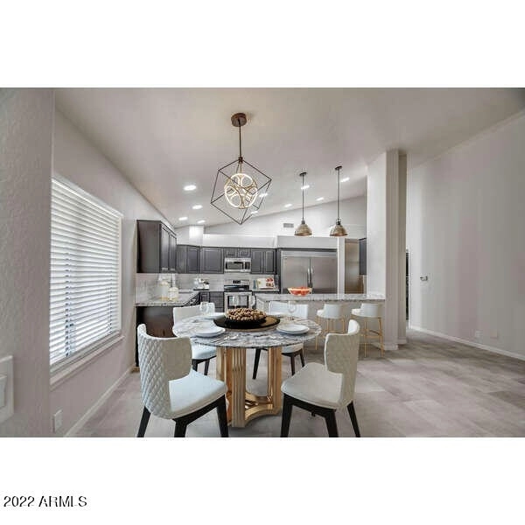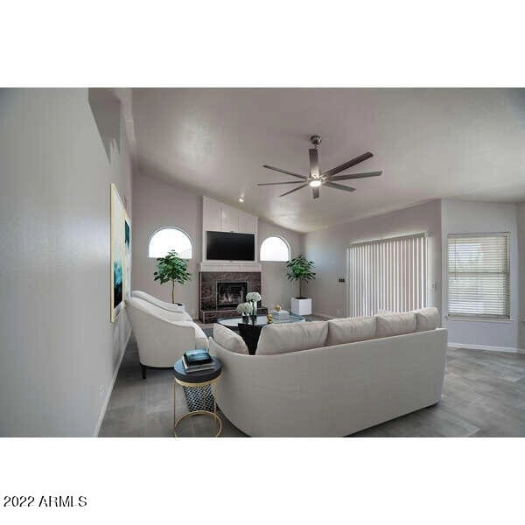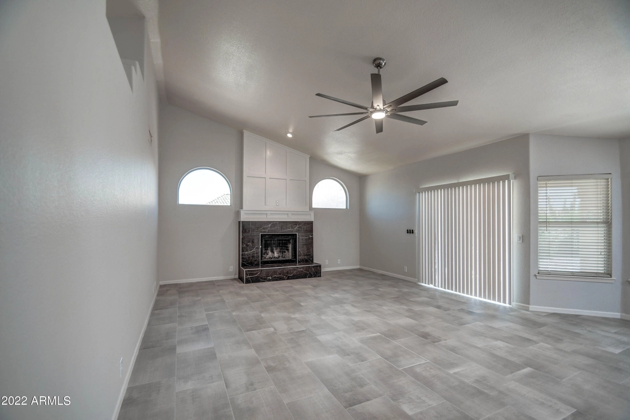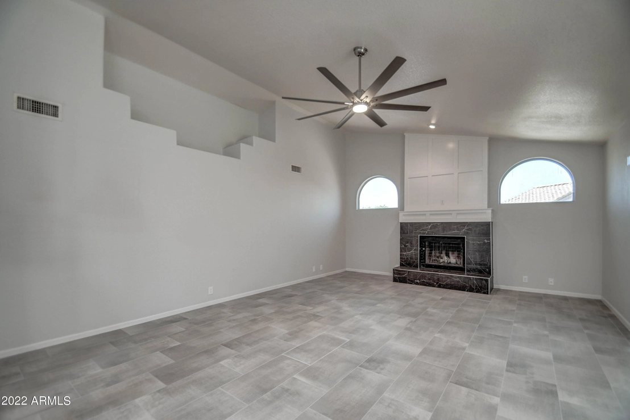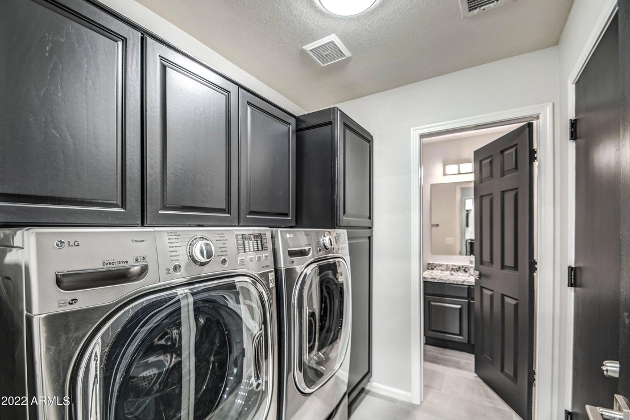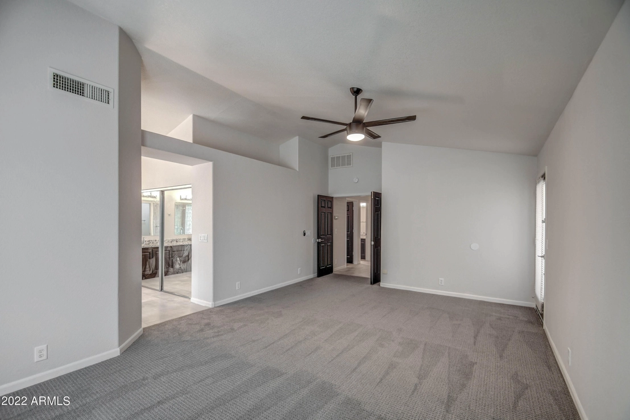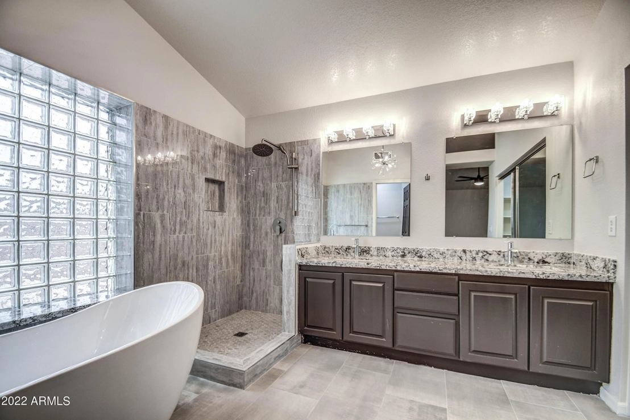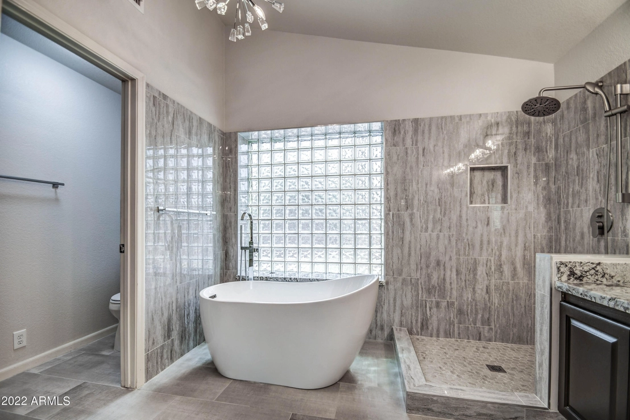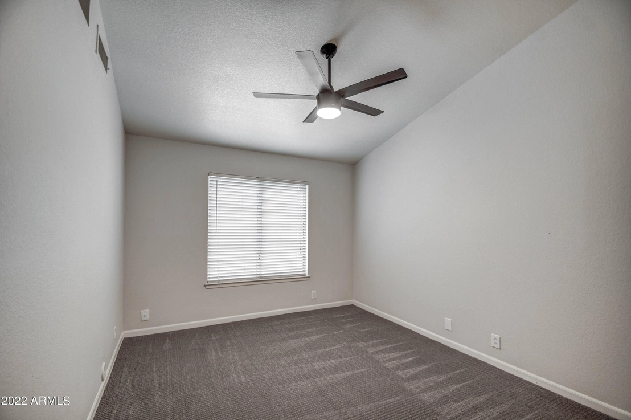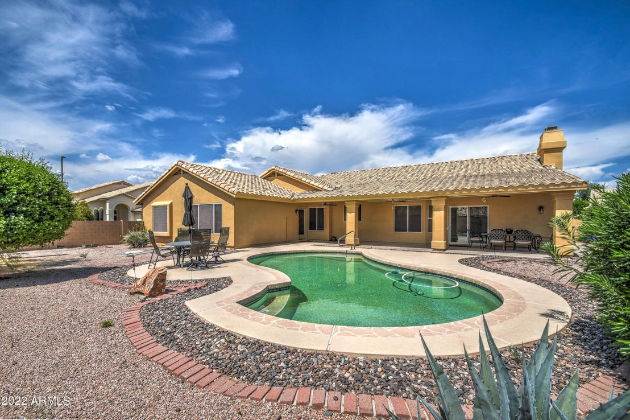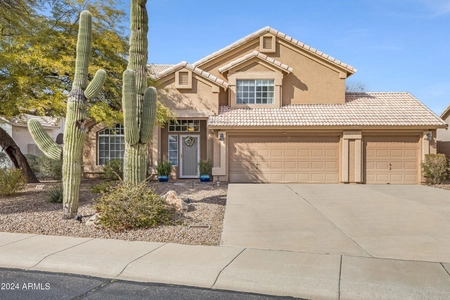









































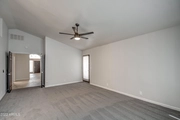




































1 /
79
Map
$866,611*
●
House -
Off Market
4325 E BARWICK Drive
Cave Creek, AZ 85331
4 Beds
3 Baths,
1
Half Bath
2543 Sqft
$752,000 - $918,000
Reference Base Price*
3.79%
Since Dec 1, 2022
AZ-Phoenix
Primary Model
Sold Nov 04, 2022
$815,000
$415,000
by Amerihome Mortgage Company Llc
Mortgage Due Dec 01, 2052
Sold Apr 13, 2022
$660,000
$460,000
by Capital Fund I Llc
Mortgage
About This Property
Gorgeous Remodeled Home in the Master planned community of Tatum
Ranch. Modern Finishes. Modern Tile with high end Carpeting. Two
toned neutral cool coolers throughout. Black and White Granite
Countertops. Bathrooms feature custom tiled showers. Soaking tub.
High end light fixtures and fans. Spacious kitchen with commercial
size fridge, and wine fridge. Black modern cabinets. Modern tiled
fireplace with board and batten fireplace accents. Vaulted
Ceilings. Updated fixtures. 3 car garage. RV gate with Slab. Large
play pool with desert landscaping and extended patio.
The manager has listed the unit size as 2543 square feet.
The manager has listed the unit size as 2543 square feet.
Unit Size
2,543Ft²
Days on Market
-
Land Size
0.25 acres
Price per sqft
$328
Property Type
House
Property Taxes
$203
HOA Dues
$179
Year Built
1992
Price History
| Date / Event | Date | Event | Price |
|---|---|---|---|
| Nov 6, 2022 | No longer available | - | |
| No longer available | |||
| Nov 4, 2022 | Sold to Joseph Marquis, Samantha Ma... | $815,000 | |
| Sold to Joseph Marquis, Samantha Ma... | |||
| Sep 7, 2022 | Price Decreased |
$835,000
↓ $10K
(1.2%)
|
|
| Price Decreased | |||
| Aug 25, 2022 | Price Decreased |
$845,000
↓ $5K
(0.6%)
|
|
| Price Decreased | |||
| Aug 20, 2022 | Listed | $850,000 | |
| Listed | |||
Show More

Property Highlights
Fireplace
Garage
With View
Building Info
Overview
Building
Neighborhood
Zoning
Geography
Comparables
Unit
Status
Status
Type
Beds
Baths
ft²
Price/ft²
Price/ft²
Asking Price
Listed On
Listed On
Closing Price
Sold On
Sold On
HOA + Taxes
Active
Other
Loft
3
Baths
2,195 ft²
$308/ft²
$675,000
Jan 31, 2024
-
$231/mo
About Desert View
Similar Homes for Sale

$795,000
- Loft
- 4 Baths
- 3,352 ft²
Open House: 6AM - 9AM, Sat Mar 2

$688,888
- Loft
- 2 Baths
- 2,186 ft²
Nearby Rentals

$8,000 /mo
- 3 Beds
- 3 Baths
- 2,836 ft²

$5,000 /mo
- 4 Beds
- 3 Baths
- 1,797 ft²







