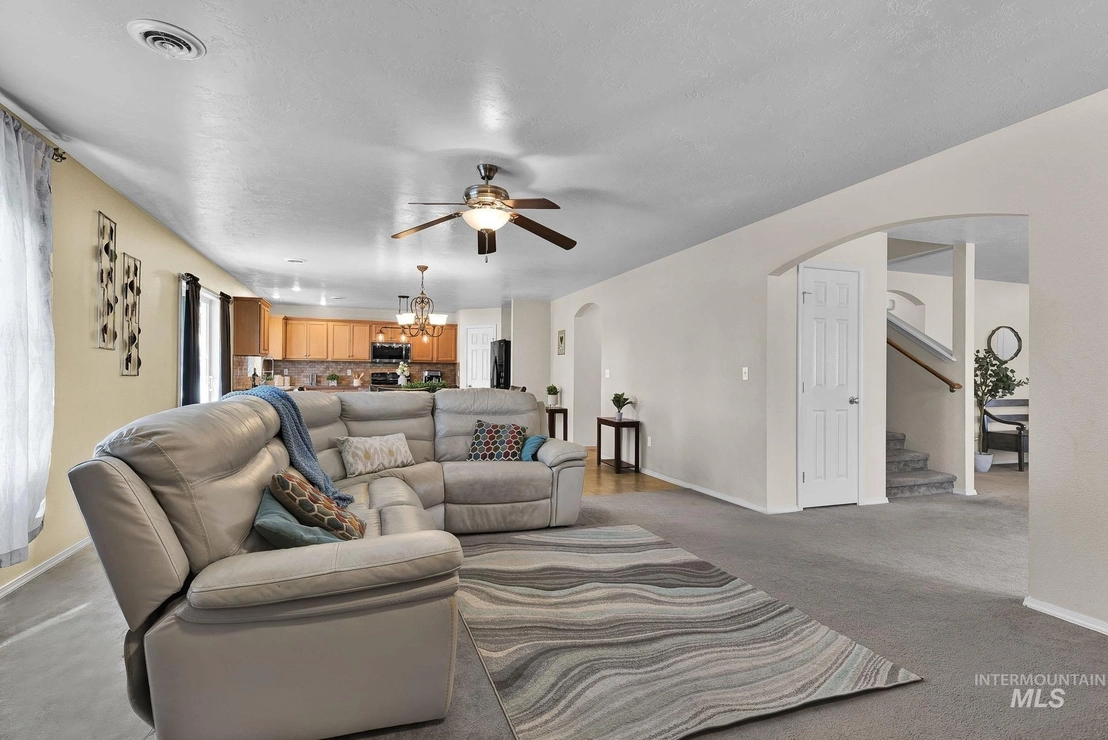

















































1 /
50
Map
$565,000
●
House -
For Sale
4323 S Rangewood Way
Meridian, ID 83642
5 Beds
3 Baths
3658 Sqft
$3,434
Estimated Monthly
$500
HOA / Fees
4.23%
Cap Rate
About This Property
Welcome to your dream home! This amazing open floor plan seamlessly
connects the large living space to a cozy family room with
fireplace, perfect for entertaining guests. The adjoining eating
area and kitchen create a welcoming atmosphere, ideal for
gatherings. The upstairs bonus room provides endless opportunities
with a beautiful view of bogus basin. Envision a game room, home
theater, or creative studio, this versatile space is sure to
impress. Retreat to a large master suite featuring an impressive
walk-in closet with built-in shelving, providing ample storage and
organization options. All secondary bedrooms boast walk-in closets,
ensuring comfort and convenience for every member of the household.
Step outside to the covered patio and experience the tranquility of
the expansive park setting, perfect for BBQs, outdoor dining, and
enjoying breathtaking sunsets. Situated on a desirable corner lot
in Bellingham Park, adjacent to Tuscany offers access to miles of
walking paths, community parks, and pool.
The manager has listed the unit size as 3658 square feet.
The manager has listed the unit size as 3658 square feet.
Unit Size
3,658Ft²
Days on Market
19 days
Land Size
0.14 acres
Price per sqft
$154
Property Type
House
Property Taxes
$159
HOA Dues
$500
Year Built
2009
Listed By
Last updated: 18 days ago (IMLSID #98906487)
Price History
| Date / Event | Date | Event | Price |
|---|---|---|---|
| Apr 11, 2024 | Listed by Amherst Madison Treasure Valley, LLC | $565,000 | |
| Listed by Amherst Madison Treasure Valley, LLC | |||
| Nov 8, 2019 | No longer available | - | |
| No longer available | |||
| Oct 20, 2019 | Price Decreased |
$354,900
↓ $5K
(1.4%)
|
|
| Price Decreased | |||
| Oct 9, 2019 | Price Decreased |
$359,900
↓ $5K
(1.4%)
|
|
| Price Decreased | |||
| Sep 22, 2019 | Price Decreased |
$364,900
↓ $10K
(2.7%)
|
|
| Price Decreased | |||
Show More

Property Highlights
Fireplace
Air Conditioning
Interior Details
Fireplace Information
Fireplace
Building Info
Overview
Building
Neighborhood
Zoning
Geography
Comparables
Unit
Status
Status
Type
Beds
Baths
ft²
Price/ft²
Price/ft²
Asking Price
Listed On
Listed On
Closing Price
Sold On
Sold On
HOA + Taxes
In Contract
House
5
Beds
3
Baths
2,794 ft²
$239/ft²
$667,000
Apr 5, 2024
-
$564/mo
Active
House
6
Beds
3
Baths
3,300 ft²
$194/ft²
$639,000
Apr 11, 2024
-
$378/mo
In Contract
House
4
Beds
3
Baths
2,603 ft²
$223/ft²
$579,900
Mar 15, 2024
-
$572/mo
Active
House
4
Beds
3
Baths
2,645 ft²
$250/ft²
$660,000
Jan 25, 2024
-
$425/mo
Active
House
4
Beds
3
Baths
2,546 ft²
$255/ft²
$649,900
Jan 12, 2024
-
$478/mo
In Contract
House
4
Beds
3
Baths
2,402 ft²
$264/ft²
$633,000
Jan 29, 2024
-
$746/mo
House
4
Beds
2
Baths
2,286 ft²
$291/ft²
$664,900
Mar 15, 2024
-
$639/mo
Active
House
4
Beds
2
Baths
2,157 ft²
$301/ft²
$650,000
Mar 7, 2024
-
$412/mo
Active
House
3
Beds
3
Baths
2,158 ft²
$301/ft²
$649,900
Feb 23, 2024
-
$1,063/mo
Active
House
3
Beds
2
Baths
1,900 ft²
$289/ft²
$550,000
Mar 12, 2024
-
$320/mo
Active
House
3
Beds
2
Baths
1,730 ft²
$303/ft²
$525,000
Apr 5, 2024
-
$320/mo
Active
House
3
Beds
2
Baths
1,618 ft²
$316/ft²
$512,000
Mar 29, 2024
-
$320/mo
About Southeast Meridian
Similar Homes for Sale

$512,000
- 3 Beds
- 2 Baths
- 1,618 ft²

$525,000
- 3 Beds
- 2 Baths
- 1,730 ft²

























































