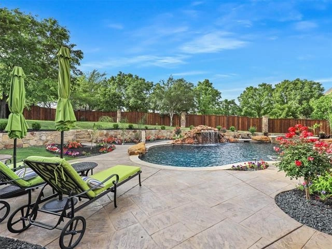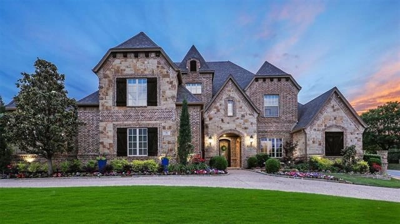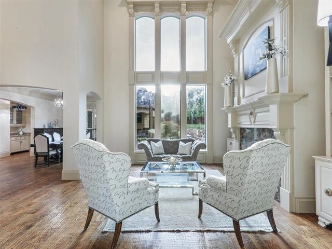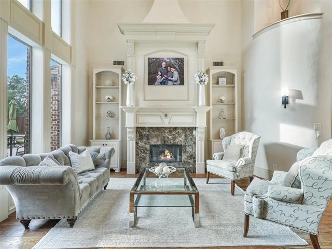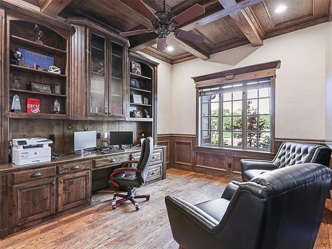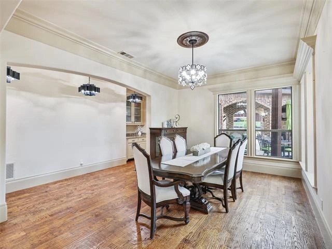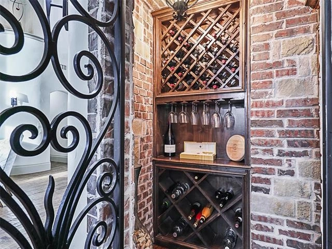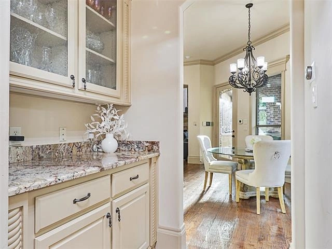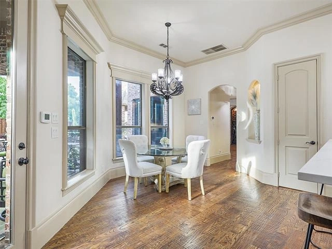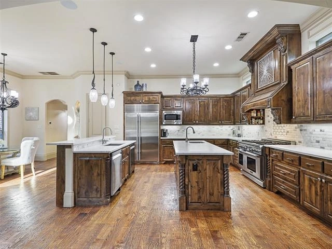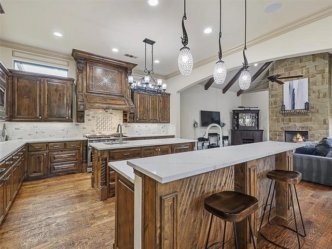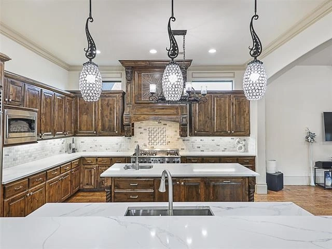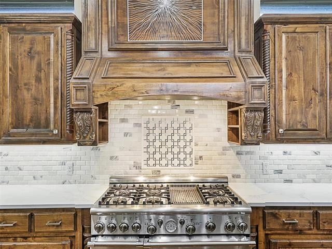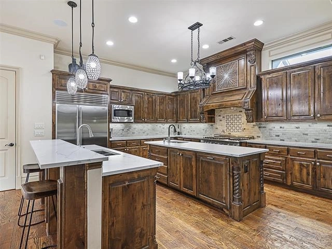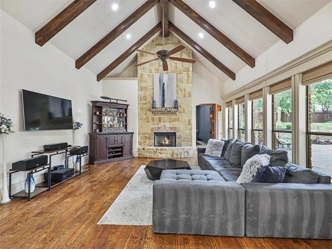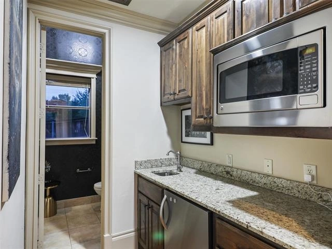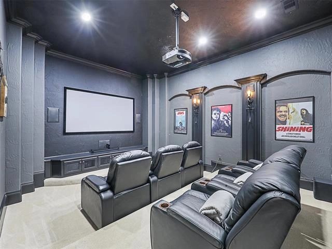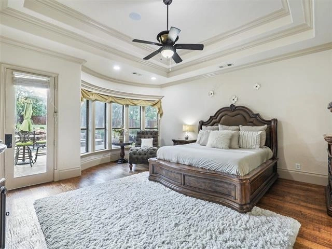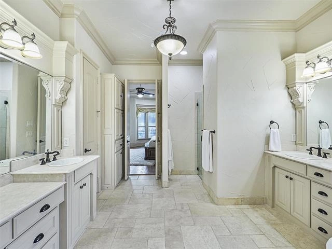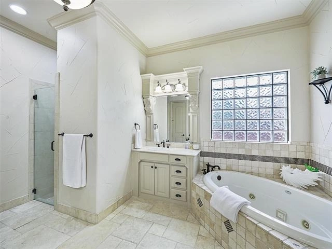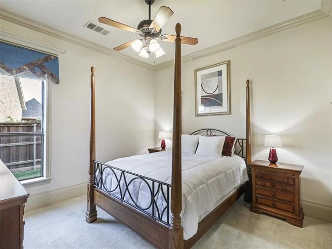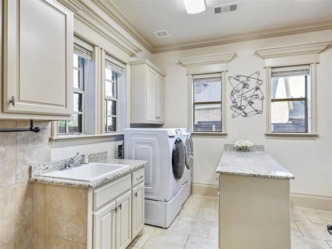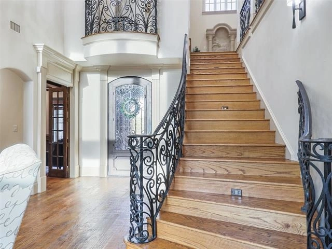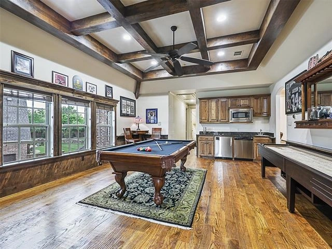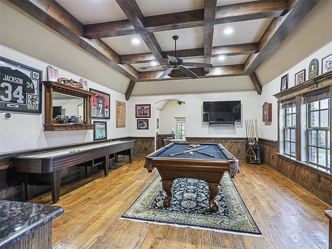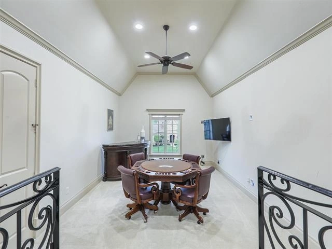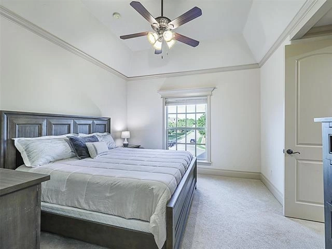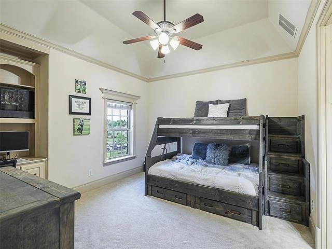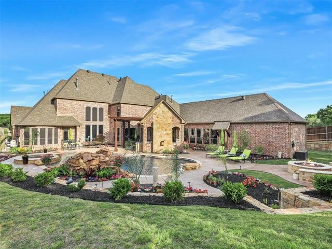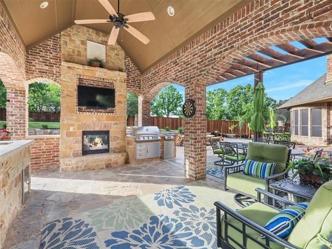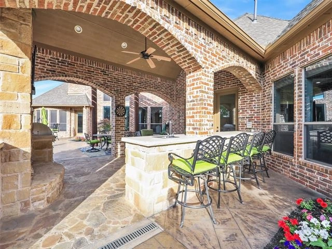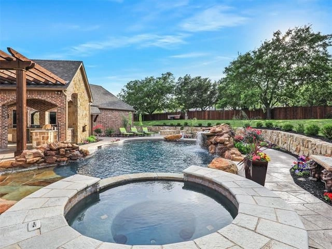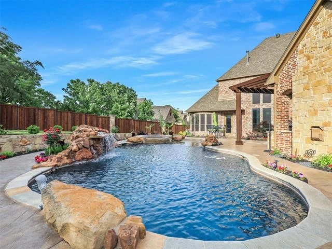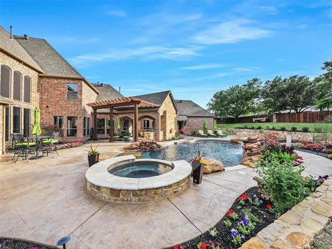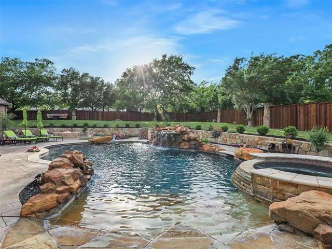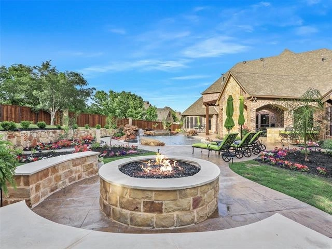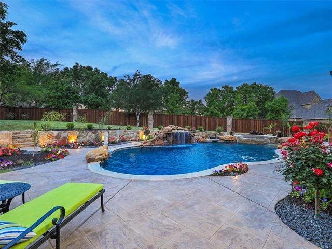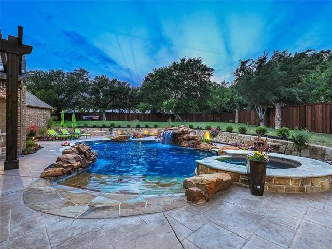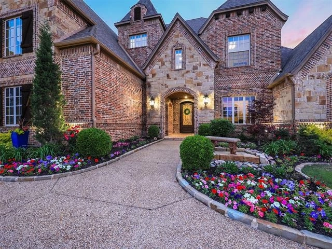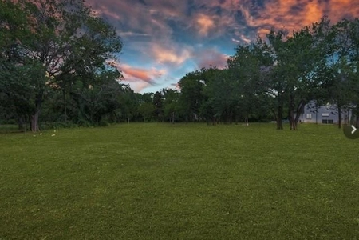$2,395,000
●
House -
For Sale
432 Chapel Downs Court
Southlake, TX 76092
5 Beds
0 Bath
6071 Sqft
$14,649
Estimated Monthly
$55
HOA / Fees
0.36%
Cap Rate
About This Property
Welcome Home to this gorgeous custom home in Sandlin Manor with the
Backyard Oasis of your dreams! Ready for your Summertime fun, this
home boasts a gorgeous, private backyard with large sparkling pool
with water features, spa, new landscaping, covered outdoor kitchen,
multiple sitting areas, new wood privacy fence, and tons of grass
for kids & pets to play. Park on the circular drive and enter to
soaring ceilings, custom millwork, wood floors, open floor plan &
picture-perfect views to the lovely backyard. Beautiful Formals
with fireplace + sep Wine Room lead to Great Room with updated
Chef's Kitchen with 2 islands, comm appliances, Breakfast area
overlooking the pool plus a large Family with soaring
fireplace. Adjacent Media Room has a Wet Bar for entertaining.
Executive Study, private Primary suite with spa bath + huge closet,
and Guest suite are down. Upstairs boasts 3 bedrooms, sprawling
Game room with wet bar, large Bonus-Exercise room + study area. 4
car garage + driveway gate.
Unit Size
6,071Ft²
Days on Market
28 days
Land Size
0.85 acres
Price per sqft
$395
Property Type
House
Property Taxes
$2,833
HOA Dues
$55
Year Built
2007
Listed By
Last updated: 22 days ago (NTREIS #20590125)
Price History
| Date / Event | Date | Event | Price |
|---|---|---|---|
| Apr 30, 2024 | Listed by Ebby Halliday, REALTORS | $2,395,000 | |
| Listed by Ebby Halliday, REALTORS | |||
| Oct 9, 2021 | No longer available | - | |
| No longer available | |||
| May 20, 2021 | Sold to Caleb Mittelstet, Rachelle ... | $1,695,000 | |
| Sold to Caleb Mittelstet, Rachelle ... | |||
| Apr 21, 2021 | In contract | - | |
| In contract | |||
| Mar 6, 2021 | Listed by Ebby Halliday, REALTORS | $1,795,000 | |
| Listed by Ebby Halliday, REALTORS | |||
Show More

Property Highlights
Garage
Air Conditioning
Fireplace
Parking Details
Has Garage
Attached Garage
Garage Height: 10
Garage Length: 12
Garage Width: 43
Garage Spaces: 4
Parking Features: 0
Interior Details
Interior Information
Interior Features: Built-in Features, Built-in Wine Cooler, Cable TV Available, Chandelier, Decorative Lighting, Eat-in Kitchen, Flat Screen Wiring, Granite Counters, High Speed Internet Available, Kitchen Island, Multiple Staircases, Paneling, Pantry, Smart Home System, Sound System Wiring, Vaulted Ceiling(s), Wainscoting, Walk-In Closet(s), Wet Bar
Appliances: Built-in Gas Range, Built-in Refrigerator, Commercial Grade Range, Commercial Grade Vent, Dishwasher, Disposal, Electric Oven, Gas Cooktop, Microwave, Plumbed For Gas in Kitchen, Warming Drawer
Flooring Type: Carpet, Ceramic Tile, Wood
Bedroom1
Dimension: 12.00 x 12.00
Level: 1
Features: Ceiling Fan(s), Ensuite Bath, Split Bedrooms
Bedroom2
Dimension: 13.00 x 12.00
Level: 2
Features: Ceiling Fan(s), Split Bedrooms, Walk-in Closet(s)
Bedroom3
Dimension: 12.00 x 13.00
Level: 2
Features: Built-In Desk, Ceiling Fan(s), Ensuite Bath, Walk-in Closet(s)
Bedroom4
Dimension: 12.00 x 16.00
Level: 2
Features: Ceiling Fan(s), Ensuite Bath, Walk-in Closet(s)
Kitchen
Dimension: 12.00 x 16.00
Level: 2
Features: Ceiling Fan(s), Ensuite Bath, Walk-in Closet(s)
Breakfast Room
Dimension: 12.00 x 16.00
Level: 2
Features: Ceiling Fan(s), Ensuite Bath, Walk-in Closet(s)
Office
Dimension: 12.00 x 16.00
Level: 2
Features: Ceiling Fan(s), Ensuite Bath, Walk-in Closet(s)
Family Room
Dimension: 12.00 x 16.00
Level: 2
Features: Ceiling Fan(s), Ensuite Bath, Walk-in Closet(s)
Game Room
Dimension: 12.00 x 16.00
Level: 2
Features: Ceiling Fan(s), Ensuite Bath, Walk-in Closet(s)
Media Room
Dimension: 12.00 x 16.00
Level: 2
Features: Ceiling Fan(s), Ensuite Bath, Walk-in Closet(s)
Bonus Room
Dimension: 12.00 x 16.00
Level: 2
Features: Ceiling Fan(s), Ensuite Bath, Walk-in Closet(s)
Wine Cellar
Dimension: 12.00 x 16.00
Level: 2
Features: Ceiling Fan(s), Ensuite Bath, Walk-in Closet(s)
Utility Room
Dimension: 12.00 x 16.00
Level: 2
Features: Ceiling Fan(s), Ensuite Bath, Walk-in Closet(s)
Library
Dimension: 12.00 x 16.00
Level: 2
Features: Ceiling Fan(s), Ensuite Bath, Walk-in Closet(s)
Fireplace Information
Has Fireplace
Brick, Family Room, Gas Logs, Gas Starter, Living Room, Outside, Stone
Fireplaces: 3
Exterior Details
Property Information
Listing Terms: Cash, Conventional
Building Information
Foundation Details: Slab
Roof: Composition
Window Features: Bay Window(s), Window Coverings
Construction Materials: Brick, Rock/Stone
Outdoor Living Structures: Covered, Patio
Pool Information
Pool Features: Gunite, Heated, In Ground, Outdoor Pool, Pool Sweep, Pool/Spa Combo, Waterfall
Lot Information
Cul-De-Sac, Few Trees, Interior Lot, Landscaped, Lrg. Backyard Grass, Sprinkler System, Subdivision
Lot Size Acres: 0.8500
Financial Details
Tax Block: 1
Tax Lot: 9
Unexempt Taxes: $34,000
Utilities Details
Cooling Type: Ceiling Fan(s), Central Air, Electric, Zoned
Heating Type: Central, Natural Gas, Zoned
Location Details
HOA/Condo/Coop Fee Includes: Management Fees
HOA Fee: $660
HOA Fee Frequency: Annually
Building Info
Overview
Building
Neighborhood
Geography
Comparables
Unit
Status
Status
Type
Beds
Baths
ft²
Price/ft²
Price/ft²
Asking Price
Listed On
Listed On
Closing Price
Sold On
Sold On
HOA + Taxes
Sold
House
5
Beds
2
Baths
6,502 ft²
$294/ft²
$1,912,500
Apr 11, 2024
$1,912,500
May 1, 2024
$1,579/mo
Sold
House
5
Beds
2
Baths
6,819 ft²
$362/ft²
$2,470,000
Mar 5, 2024
$2,470,000
May 1, 2024
$2,722/mo
House
5
Beds
1
Bath
6,612 ft²
$405/ft²
$2,675,000
Jan 16, 2024
$2,675,000
Apr 23, 2024
$150/mo
Sold
House
6
Beds
1
Bath
6,020 ft²
$362/ft²
$2,180,000
Mar 6, 2024
$2,180,000
Apr 30, 2024
$190/mo
In Contract
House
5
Beds
-
5,167 ft²
$416/ft²
$2,150,000
Apr 18, 2024
-
$1,479/mo
Active
House
5
Beds
1
Bath
5,289 ft²
$416/ft²
$2,199,999
Apr 24, 2024
-
$1,937/mo
About Southlake
Similar Homes for Sale
Nearby Rentals

$3,650 /mo
- 3 Beds
- 2.5 Baths
- 2,538 ft²

$3,500 /mo
- 4 Beds
- 2.5 Baths
- 2,411 ft²


