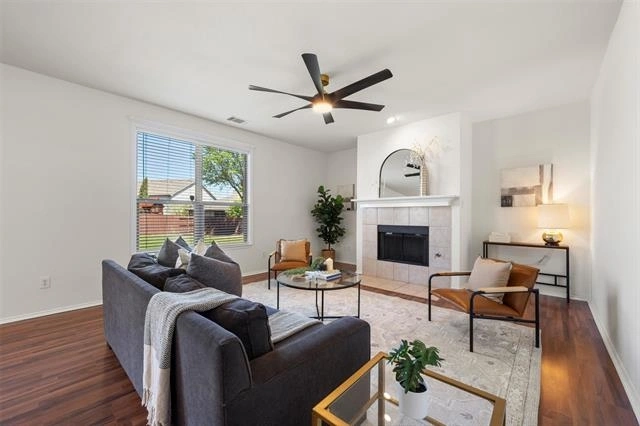






































1 /
39
Map
$399,000
↓ $11K (2.7%)
●
House -
For Sale
4317 Grassmere Road
Fort Worth, TX 76244
3 Beds
1 Bath,
1
Half Bath
2310 Sqft
$1,995
Estimated Monthly
$36
HOA / Fees
6.58%
Cap Rate
About This Property
Welcome to your dream home nestled in the sought-after Keller ISD
tucked way in a tranquil cul-de-sac. This stunning home has been
meticulously updated with over 40K worth of upgrades. Enjoy many
updates including fresh paint inside and out, new tile floors,
designer hardware's, light fixtures and recent roof replacement.
Step inside to discover a spacious floor plan adorned with
wood-like floors throughout the downstairs. The kitchen exudes
elegance with quartz countertops, island, and a timeless
backsplash, complemented by designer fixtures, making it a
delightful space for culinary endeavors. Retreat upstairs to the
luxury-size master suite with walk-in closet, a loft and 2
bedrooms. Outside, the huge backyard offers endless possibilities
for outdoor entertainment, with a roof-covered patio and a big
storage shed. Make the most of the community amenities just a short
walk away, which include a pool, park and playground. Don't miss
your chance to make this your new home sweet home!
Unit Size
2,310Ft²
Days on Market
26 days
Land Size
0.24 acres
Price per sqft
$173
Property Type
House
Property Taxes
-
HOA Dues
$36
Year Built
2005
Listed By

Last updated: 9 hours ago (NTREIS #20578342)
Price History
| Date / Event | Date | Event | Price |
|---|---|---|---|
| Apr 17, 2024 | Price Decreased |
$399,000
↓ $11K
(2.7%)
|
|
| Price Decreased | |||
| Apr 5, 2024 | Listed by Creekview Realty | $410,000 | |
| Listed by Creekview Realty | |||



|
|||
|
Welcome to your dream home nestled in the sought-after Keller ISD
tucked way in a tranquil cul-de-sac. This stunning home has been
meticulously updated with over 40K worth of upgrades. Enjoy many
updates including fresh paint inside and out, new tile floors,
designer hardware's, light fixtures and recent roof replacement.
Step inside to discover a spacious floor plan adorned with
wood-like floors throughout the downstairs. The kitchen exudes
elegance with quartz countertops, island, and a…
|
|||
Property Highlights
Air Conditioning
Fireplace
Garage
Parking Details
Has Garage
Attached Garage
Garage Length: 19
Garage Width: 18
Garage Spaces: 2
Parking Features: 0
Interior Details
Interior Information
Interior Features: Cable TV Available, Decorative Lighting, High Speed Internet Available, Kitchen Island, Loft, Wainscoting, Walk-In Closet(s)
Appliances: Dishwasher, Disposal, Electric Cooktop, Electric Oven, Electric Range, Microwave, Refrigerator
Flooring Type: Carpet, Laminate, Tile
Bedroom1
Dimension: 11.00 x 14.00
Level: 2
Bedroom2
Dimension: 10.00 x 12.00
Level: 2
Bath-Full1
Level: 2
Bath-Full2
Level: 2
Bath-Half
Level: 2
Kitchen
Level: 2
Utility Room
Level: 2
Living Room
Level: 2
Game Room
Level: 2
Breakfast Room
Level: 2
Dining Room
Level: 2
Fireplace Information
Has Fireplace
Gas Logs, Gas Starter
Fireplaces: 1
Exterior Details
Property Information
Listing Terms: Cash, Conventional
Building Information
Foundation Details: Slab
Roof: Composition
Window Features: Window Coverings
Construction Materials: Brick, Fiber Cement
Outdoor Living Structures: Covered
Lot Information
Cul-De-Sac, Interior Lot, Irregular Lot, Landscaped, Lrg. Backyard Grass, Subdivision
Lot Size Acres: 0.2400
Financial Details
Tax Block: 16
Tax Lot: 20
Utilities Details
Cooling Type: Ceiling Fan(s), Central Air, Zoned
Heating Type: Central, Zoned
Location Details
HOA/Condo/Coop Fee Includes: Full Use of Facilities
HOA Fee: $430
HOA Fee Frequency: Annually
Building Info
Overview
Building
Neighborhood
Geography
Comparables
Unit
Status
Status
Type
Beds
Baths
ft²
Price/ft²
Price/ft²
Asking Price
Listed On
Listed On
Closing Price
Sold On
Sold On
HOA + Taxes
Sold
House
4
Beds
3
Baths
3,329 ft²
$399,000
May 23, 2020
$360,000 - $438,000
Jul 24, 2020
$800/mo
In Contract
House
3
Beds
2
Baths
2,134 ft²
$187/ft²
$399,900
Feb 25, 2024
-
$395/mo
Active
House
3
Beds
2
Baths
2,029 ft²
$195/ft²
$395,000
Apr 18, 2024
-
$500/mo
In Contract
House
3
Beds
2
Baths
1,924 ft²
$205/ft²
$394,900
Apr 4, 2024
-
$500/mo
In Contract
House
3
Beds
2.5
Baths
2,023 ft²
$177/ft²
$359,000
Apr 12, 2024
-
$185/mo
In Contract
House
4
Beds
2.5
Baths
2,278 ft²
$164/ft²
$374,000
Apr 2, 2024
-
$550/mo
Active
House
4
Beds
2.5
Baths
2,564 ft²
$146/ft²
$375,000
Apr 27, 2024
-
$340/mo
Active
House
4
Beds
2.5
Baths
2,419 ft²
$176/ft²
$425,000
Mar 8, 2024
-
$395/mo
About Harvest Ridge
Similar Homes for Sale
Nearby Rentals

$2,350 /mo
- 3 Beds
- 2 Baths
- 1,850 ft²

$2,300 /mo
- 3 Beds
- 2 Baths
- 2,134 ft²













































