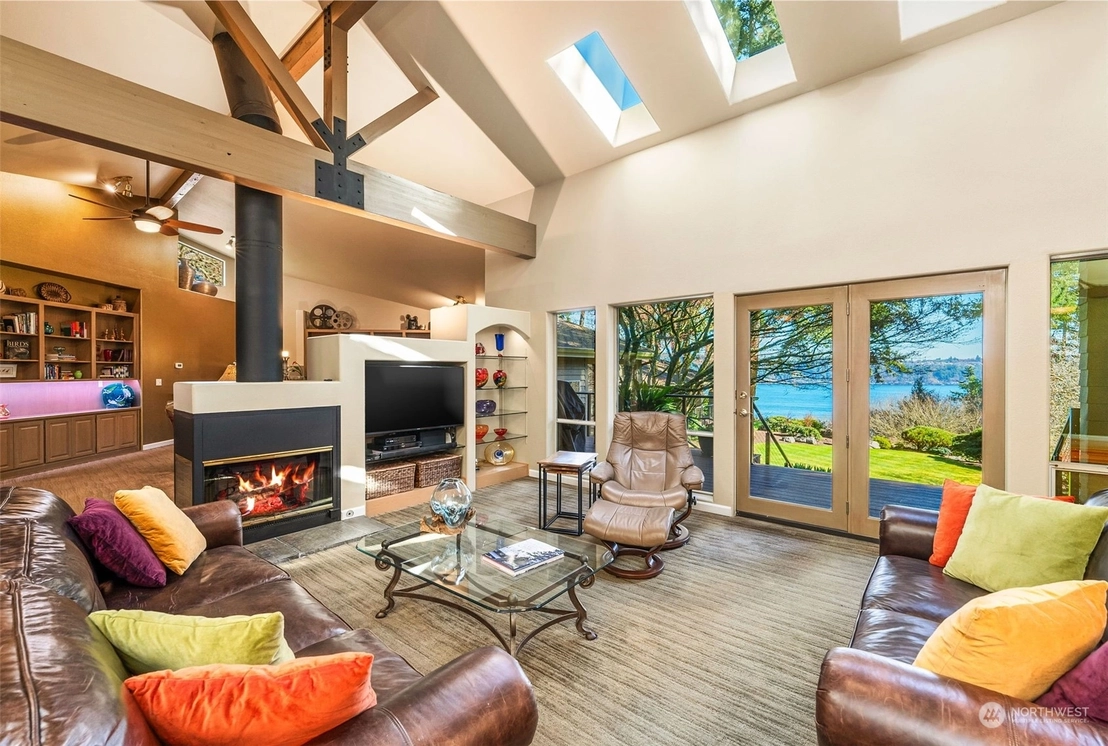







































1 /
40
Video
Map
Listed by: Kimberly Gartland, Kimberly Gartland Group, 253-405-8020, Listing Courtesy of NWMLS
$2,275,000
●
House -
For Sale
4315 Holly Lane NW
Gig Harbor, WA 98335
3 Beds
3 Baths
$12,645
Estimated Monthly
$0
HOA / Fees
0.54%
Cap Rate
About This Property
This remarkable property speaks to those who desire a sanctuary
more than just a home. Perfectly perched with unobstructed views
and no other homes in sight! And yet located in the desirable
neighborhood between the Narrows Bridge & the harbor. Did I mention
there's a separate guest house ADU? Ideal for an office or studio.
This one level home was designed to capture the views from almost
every room. There are big open beams, vaulted ceilings and a
thoughtful floor plan that allows for large gatherings. There's
even a covered deck to enjoy! The kitchen delights chefs with a
walk-in pantry, granite & more views. The guest house has a living
room, bed & bath. Purposefully designed for low maintenance. What
an extraordinary find! See it soon!
Unit Size
-
Days on Market
26 days
Land Size
1.61 acres
Price per sqft
-
Property Type
House
Property Taxes
$1,473
HOA Dues
-
Year Built
1990
Listed By
Last updated: 9 days ago (NWMLS #NWM2212537)
Price History
| Date / Event | Date | Event | Price |
|---|---|---|---|
| Apr 11, 2024 | Listed by Kimberly Gartland Group | $2,275,000 | |
| Listed by Kimberly Gartland Group | |||
Property Highlights
Garage
Fireplace
Parking Details
Has Garage
Covered Spaces: 2
Total Number of Parking: 2
Attached Garage
Parking Features: Attached Garage
Garage Spaces: 2
Interior Details
Bathroom Information
Full Bathrooms: 1
Bathtubs: 1
Showers: 3
Interior Information
Interior Features: Ceramic Tile, Hardwood, Wall to Wall Carpet, Wired for Generator, Bath Off Primary, Ceiling Fan(s), Double Pane/Storm Window, Sprinkler System, Dining Room, Hot Tub/Spa, Skylight(s), Vaulted Ceiling(s), Walk-In Pantry, Walk-In Closet(s), Fireplace, Water Heater
Appliances: Dishwasher(s), Disposal, Microwave(s), Refrigerator(s), Stove(s)/Range(s), Trash Compactor
Flooring Type: Ceramic Tile, Hardwood, Carpet
Room 1
Level: Main
Type: Approved Accessory
Room 2
Level: Main
Type: Bedroom
Room 3
Level: Main
Type: Bedroom
Room 4
Level: Main
Type: Primary Bedroom
Room 5
Level: Main
Type: Dining Room
Room 6
Level: Main
Type: Entry Hall
Room 7
Level: Main
Type: Family Room
Room 8
Level: Main
Type: Living Room
Room 9
Level: Main
Type: Kitchen With Eating Space
Room 10
Level: Main
Type: Living Room
Room 11
Level: Main
Type: Utility Room
Room 12
Level: Main
Type: Bathroom Three Quarter
Room 13
Level: Main
Type: Bathroom Full
Room 14
Level: Main
Type: Bathroom Three Quarter
Fireplace Information
Has Fireplace
Fireplace Features: Gas
Fireplaces: 2
Basement Information
Basement: None
Exterior Details
Property Information
Square Footage Finished: 3857
Square Footage Source: Seller
Style Code: 10 - 1 Story
Property Type: Residential
Property Sub Type: Residential
Year Built: 1990
Year Built Effective: 1999
Energy Source: Natural Gas
Building Information
Levels: One
Structure Type: House
Building Area Total: 3857
Building Area Units: Square Feet
Site Features: Cable TV, Deck, Fenced-Partially, Gas Available, Green House, High Speed Internet, Hot Tub/Spa, Irrigation, Outbuildings, Patio, Sprinkler System
Roof: Composition
Exterior Information
Exterior Features: Stone, Wood
Lot Information
Lot Size Source: Seller
Zoning Jurisdiction: County
Lot Features: Cul-De-Sac, Dead End Street, Open Space, Paved, Secluded
Lot Size Acres: 1.607
Lot Size Square Feet: 70000
Lot Size Dimensions: 686’ x 157’ approx
Elevation Units: Feet
Land Information
Water Source: Public
Financial Details
Tax Year: 2024
Tax Annual Amount: $17,681
Utilities Details
Water Source: Public
Water Company: Washington Water
Power Company: Peninsula Light
Sewer Company: Septic
Water Heater Location: 1)Pantry 2)Ext Clos 3)ADU
Water Heater Type: Gas
Heating: Yes
Sewer : Septic Tank
Location Details
Directions: Olympic Dr to Hollycroft. Turn on Hollycroft to right turn on Reid Rd. Turn left on Hilltop Dr then right on Holly Lane. Home is at the end of the cul-de-sac with an unassuming very private entry.
Other Details
Selling Agency Compensation: 2.5
On Market Date: 2024-04-11










































