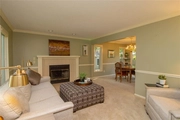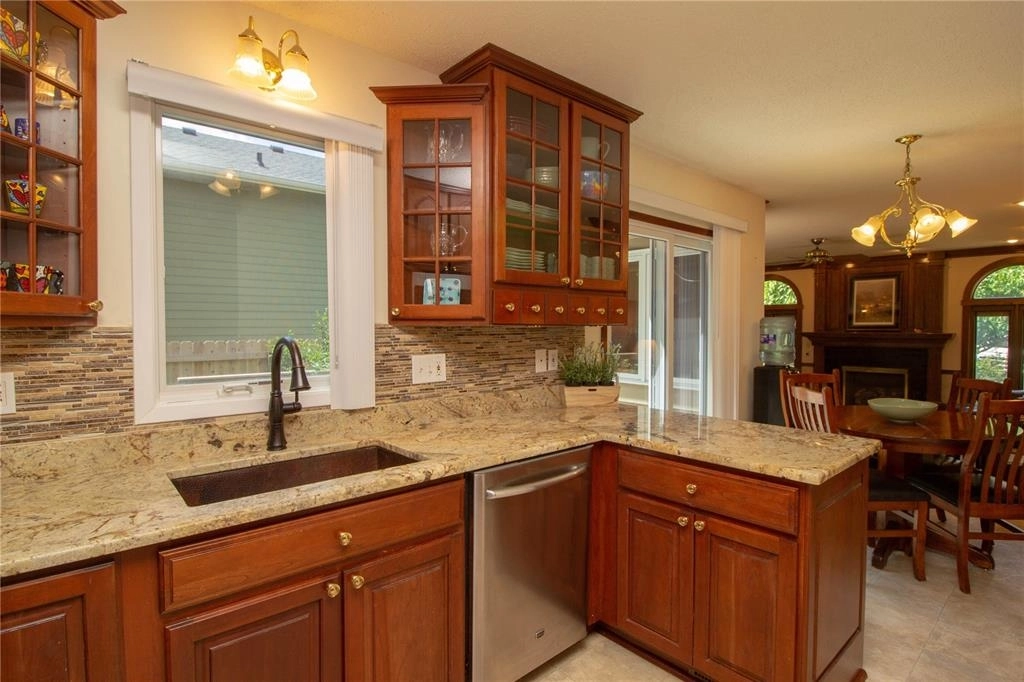


















1 /
19
Map
$346,637*
●
House -
Off Market
4312 46th
Des Moines, IA 50310
3 Beds
3 Baths
2423 Sqft
$225,000 - $275,000
Reference Base Price*
38.65%
Since Aug 1, 2020
National-US
Primary Model
Sold Aug 25, 2020
$250,000
Buyer
Seller
$242,500
by Veridian Cu
Mortgage Due Sep 01, 2050
Sold Oct 03, 2000
$168,500
Buyer
$169,000
by Wells Fargo Home Mtg Inc
Mortgage Due Nov 01, 2030
About This Property
TWO MAIN FLOOR living rooms! SPACE to entertain & live! Know what's
happening in a kitchen that opens to the eating area & HUGE living
room w/ updated Mendota fireplace. Cook w/ joy surrounded by rich,
DARK wood kitchen cabinetry & GRANITE counter tops. FORMAL
dining room for memorable dinner parties w/ loved ones. Enjoy
PRIVACY w/ THREE beds & TWO baths tucked away upstairs. FULLY
FENCED yard...a landscaper's paradise w/ garden shed. AND on a
1/4-acre corner lot w/ no immediate north-side door neighbor.
Exterior fully updated...new roof & LeafGuard gutters Fall 2019;
newer custom made-to-measure Renewal by Andersen & Pella Designer
Series windows; newer LP-Smart Siding. CONVENIENT outdoor natural
gas hookup for your summer grilling. Excellent Johnston Schools &
QUICK access to Merle Hay commercial corridor! Call for your HOME
SWEET HOME appointment TODAY!
The manager has listed the unit size as 2423 square feet.
The manager has listed the unit size as 2423 square feet.
Unit Size
2,423Ft²
Days on Market
-
Land Size
0.26 acres
Price per sqft
$103
Property Type
House
Property Taxes
-
HOA Dues
-
Year Built
1988
Price History
| Date / Event | Date | Event | Price |
|---|---|---|---|
| Aug 25, 2020 | Sold to Dana Hageman | $250,000 | |
| Sold to Dana Hageman | |||
| Jul 12, 2020 | No longer available | - | |
| No longer available | |||
| Jul 6, 2020 | Listed | $250,000 | |
| Listed | |||
Property Highlights
Fireplace
Air Conditioning
Building Info
Overview
Building
Neighborhood
Geography
Comparables
Unit
Status
Status
Type
Beds
Baths
ft²
Price/ft²
Price/ft²
Asking Price
Listed On
Listed On
Closing Price
Sold On
Sold On
HOA + Taxes
Active
House
3
Beds
1.5
Baths
1,352 ft²
$155/ft²
$210,000
Mar 29, 2024
-
$124/mo
In Contract
House
2
Beds
2
Baths
1,164 ft²
$210/ft²
$245,000
Nov 24, 2023
-
$337/mo
In Contract
House
4
Beds
2
Baths
864 ft²
$312/ft²
$269,900
Mar 27, 2024
-
$306/mo
























