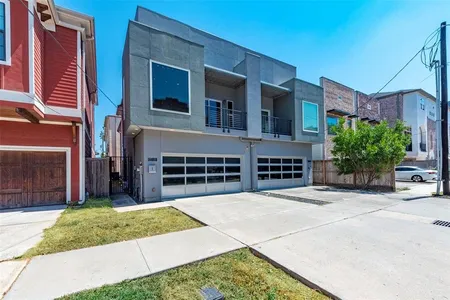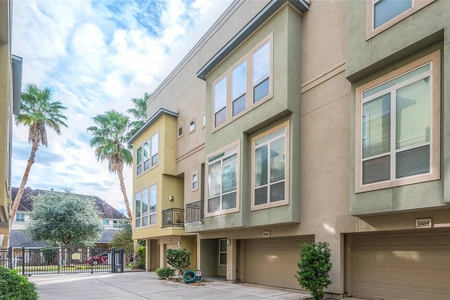




























1 /
29
Map
$448,000 Last Listed Price
●
Townhouse -
Off Market
4311 Dickson Street #B
Houston, TX 77007
3 Beds
4 Baths,
1
Half Bath
2172 Sqft
$448,751
RealtyHop Estimate
0.17%
Since Jul 1, 2023
National-US
Primary Model
About This Property
Meticulously maintained 3 bedroom 3.5 bath Lloyd Russel home.
Recessed lighting, whole-house sound system, extensive crown
molding, and gorgeous oak floors throughout the living area.
Oversized windows with plantation shutters fill rooms with natural
light. The open plan living features 10' ceilings, 8' doors, gaslog
fireplace, builtins and distinct living and dining areas. Center
island kitchen with maple cabinetry, granite counters and stainless
appliances. Primary suite contains luxury bath with jetted
tub and separate glass shower, 11' ceilings, and two walk in
closets. Spacious walk-up attic. Two Nest thermostats. No HOA and
no gates. Conveniently located to Washington Ave, Buffalo Bayou
Park and downtown.
Unit Size
2,172Ft²
Days on Market
90 days
Land Size
-
Price per sqft
$206
Property Type
Townhouse
Property Taxes
$823
HOA Dues
-
Year Built
-
Last updated: 5 months ago (HAR #91973400)
Price History
| Date / Event | Date | Event | Price |
|---|---|---|---|
| Jun 20, 2023 | Sold | $396,000 - $484,000 | |
| Sold | |||
| Mar 22, 2023 | Listed by BHGRE Gary Greene | $448,000 | |
| Listed by BHGRE Gary Greene | |||
| May 15, 2019 | Sold | $365,000 - $445,000 | |
| Sold | |||
| Mar 5, 2019 | Listed by RE/MAX Signature Galleria | $409,900 | |
| Listed by RE/MAX Signature Galleria | |||



|
|||
|
METICULOUS home w/WELL THOUGHT OUT FLOORPLAN by AWARD WINNING LLOYD
RUSSEL HOMES! STONE TILE in Foyer & plenty of wall space for your
art collection! 1st floor bedroom has ensuite bath & 2 CLOSETS! 2nd
floor INVITING LIVING ROOM has 10 FT CEILINGS, 8 FT DOORS, GASLOG
FIREPLACE, OVERSIZED WINDOWS w/transoms & SHUTTERS fill rooms
w/NATURAL LIGHT. CHEF'S ISLAND KITCHEN, w/stained abundant MAPLE
CABINETRY, GRANITE counters, STAINLESS Appliances. DINING AREA &
BFAST AREA…
|
|||
Property Highlights
Air Conditioning
Fireplace
Parking Details
Has Garage
Garage Features: Attached Garage
Garage: 2 Spaces
Parking Features: Auto Garage Door Opener
Interior Details
Bedroom Information
Bedrooms: 3
Bathroom Information
Full Bathrooms: 3
Half Bathrooms: 1
Interior Information
Interior Features: Alarm System - Owned, Window Coverings, High Ceiling
Appliances: Electric Dryer Connection, Full Size, Gas Dryer Connections
Laundry LocationType: Utility Rm in House
Flooring: Carpet, Slate, Stone, Tile, Wood
Fireplaces: 1
Fireplace Features: Gaslog Fireplace
Living Area SqFt: 2172
Exterior Details
Property Information
Year Built: 2005
Year Built Source: Appraisal District
Construction Information
Home Type: Townhouse/Condo
Property Sub Type: Townhouse
Architectural Style: Traditional
Construction materials: Cement Board, Stucco
Foundation: Slab
Roof: Composition
Financial Details
Total Taxes: $9,881
Tax Year: 2022
Tax Rate: 2.2019
Parcel Number: 126-503-001-0002
Compensation Disclaimer: The Compensation offer is made only to participants of the MLS where the listing is filed
Compensation to Buyers Agent: 3%
Utilities Details
Heating Type: Central Gas, Zoned
Cooling Type: Central Electric, Zoned
Sewer Septic: Public Sewer, Public Water
Location Details
Location: I-10 E, Take exit towards N Durham Dr/N Shepherd Dr/Patterson St, Turn Right onto S Durham Dr, Turn Left onto Dickson St, Property will be on the Right.
Subdivision: Dickinson Manors
Comparables
Unit
Status
Status
Type
Beds
Baths
ft²
Price/ft²
Price/ft²
Asking Price
Listed On
Listed On
Closing Price
Sold On
Sold On
HOA + Taxes
Townhouse
3
Beds
4
Baths
2,172 ft²
$405,000
Mar 5, 2019
$365,000 - $445,000
May 15, 2019
$870/mo
Sold
Townhouse
3
Beds
4
Baths
2,131 ft²
$440,000
Jan 28, 2019
$396,000 - $484,000
Mar 14, 2019
$1,031/mo
Townhouse
3
Beds
4
Baths
2,256 ft²
$477,750
Dec 30, 2021
$430,000 - $524,000
Feb 18, 2022
$750/mo
Townhouse
3
Beds
4
Baths
2,412 ft²
$405,000
Jan 9, 2020
$365,000 - $445,000
Mar 26, 2020
$853/mo
Townhouse
3
Beds
4
Baths
2,183 ft²
$490,000
Apr 10, 2023
$441,000 - $539,000
Jul 31, 2023
$824/mo
Sold
Townhouse
3
Beds
4
Baths
2,384 ft²
$435,000
Dec 20, 2021
$392,000 - $478,000
Feb 17, 2022
$895/mo
Active
Townhouse
3
Beds
3
Baths
2,235 ft²
$210/ft²
$469,000
Jan 8, 2024
-
$661/mo
In Contract
Townhouse
3
Beds
4
Baths
2,300 ft²
$208/ft²
$478,000
Dec 14, 2023
-
$804/mo
In Contract
Townhouse
3
Beds
3
Baths
2,284 ft²
$204/ft²
$464,990
Dec 16, 2023
-
$692/mo
Active
Townhouse
3
Beds
4
Baths
2,251 ft²
$204/ft²
$459,000
Jan 23, 2024
-
$50/mo
Active
Townhouse
3
Beds
4
Baths
2,109 ft²
$254/ft²
$535,950
Jan 18, 2024
-
$969/mo
Active
Townhouse
3
Beds
3
Baths
2,132 ft²
$234/ft²
$499,000
Sep 16, 2023
-
$720/mo
Past Sales
| Date | Unit | Beds | Baths | Sqft | Price | Closed | Owner | Listed By |
|---|---|---|---|---|---|---|---|---|
|
03/22/2023
|
3 Bed
|
4 Bath
|
2172 ft²
|
$448,000
3 Bed
4 Bath
2172 ft²
|
$440,000
-1.79%
06/20/2023
|
-
|
Jo Ellen Anderson
Better Homes and Gardens Real Estate Gary Greene -
|
|
|
08/21/2022
|
3 Bed
|
4 Bath
|
2544 ft²
|
$519,000
3 Bed
4 Bath
2544 ft²
|
$517,000
-0.39%
10/06/2022
|
-
|
Jennifer Keenan
Keenan Properties
|
|
|
12/30/2021
|
3 Bed
|
4 Bath
|
2256 ft²
|
$475,000
3 Bed
4 Bath
2256 ft²
|
$477,750
+0.58%
02/18/2022
|
-
|
Aaron Dailey
Keller Williams - Houston Memorial
|
|
|
03/05/2019
|
3 Bed
|
4 Bath
|
2172 ft²
|
$409,900
3 Bed
4 Bath
2172 ft²
|
$405,000
-1.20%
05/15/2019
|
-
|
Andrea Thomas
Keller Williams Realty -Midland
|
Building Info






































