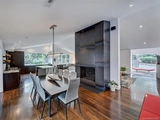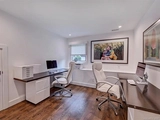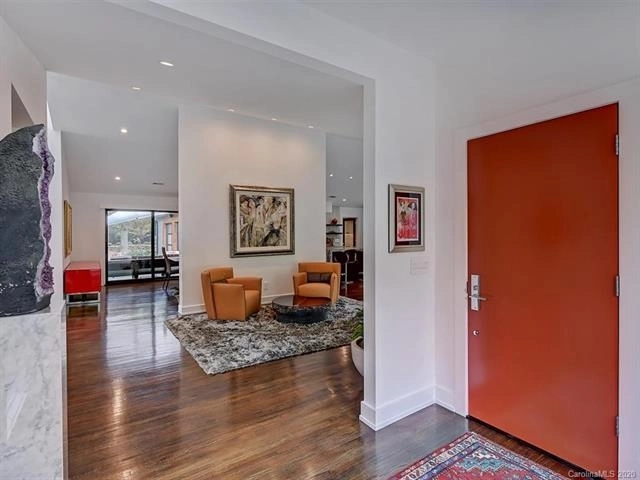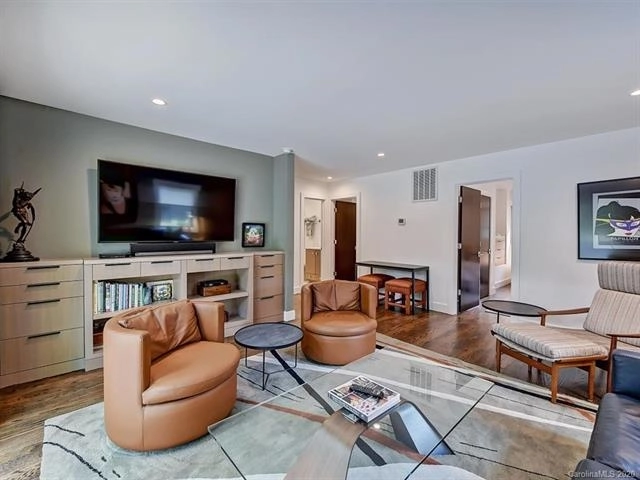











































1 /
44
Map
$1,679,939*
●
House -
Off Market
4311 Denbigh Drive
Charlotte, NC 28226
4 Beds
4 Baths,
1
Half Bath
3311 Sqft
$986,000 - $1,204,000
Reference Base Price*
53.42%
Since Aug 1, 2020
NC-Charlotte
Primary Model
Sold Aug 31, 2020
$1,100,000
Buyer
$825,000
by Primelending
Mortgage Due Sep 01, 2050
About This Property
Marvelous and completely unique Modern Contemporary with Botanical
Garden quality grounds on the most private and gorgeous .61 acres
in South Park. You will be blown away with this 2017 renovation!
Custom designed and built to perfection with Mike Standley/ Liquid
Design, Bjorn Green/ Concept Builders, and Ric Solow/ Solow
Landscape Design coming together to create this awesome
masterpiece. Owners spent $750,000 taking down to the studs and
transforming into a modern showpiece. You will see and feel the
quality as everything is top-of-the-line! Open floor plan with 12'
ceiling, huge windows, gleaming hardwoods, natural stone, custom
iron-work, steel fireplace are just a few of the luxurious
features. The exquisite yard is a Certified Wildlife Habitat with
perennials, plants, water feature. 2 car garage w/ doors on both
sides open to large deck-great for parties. Complete privacy
fencing w/ electronic driveway gate. Generator.
The manager has listed the unit size as 3311 square feet.
The manager has listed the unit size as 3311 square feet.
Unit Size
3,311Ft²
Days on Market
-
Land Size
0.61 acres
Price per sqft
$331
Property Type
House
Property Taxes
-
HOA Dues
-
Year Built
1964
Price History
| Date / Event | Date | Event | Price |
|---|---|---|---|
| Aug 31, 2020 | Sold to Benjamin C Simon | $1,100,000 | |
| Sold to Benjamin C Simon | |||
| Jul 19, 2020 | No longer available | - | |
| No longer available | |||
| Jul 17, 2020 | Price Decreased |
$1,095,000
↓ $105K
(8.8%)
|
|
| Price Decreased | |||
| Jul 9, 2020 | Relisted | $1,200,000 | |
| Relisted | |||
| Jun 29, 2020 | In contract | - | |
| In contract | |||
Show More

Property Highlights
Fireplace
Air Conditioning
Garage















































