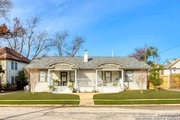



































1 /
36
Map
$585,000 - $713,000
●
House -
Off Market
431 QUEENS CRESCENT ST
San Antonio, TX 78212
3 Beds
2 Baths
1923 Sqft
Sold Apr 18, 2018
$312,500
Buyer
$250,000
by Wells Fargo Bank Na
Mortgage Due May 01, 2048
Sold Jun 03, 2016
Transfer
About This Property
This incredible single family residence in the Monte Vista
Historical District must be seen to fully appreciate the extent of
the lavish remodel and addition in 2017 that transformed a
craftsman duplex into a beautiful, historic bungalow with a modern
twist. The architect redesign of the duplex was approved by the
Office of Historic Preservation creating a beautifully modern home
while preserving its historical character. Changes included turning
one side of the duplex into large common room with kitchen, adding
a 357 square foot en-suite master with a luxurious large bathroom,
large custom walk-in closet and a private entrance to back deck as
well as a complete renovation of all the other rooms. The extensive
use of marble throughout the kitchen and two full baths is only
part of the extravagant renewal of this home. The kitchen with
tiled backsplash also has custom cabinets, a pantry with pullout
shelves and a large island with a contemporary black and white
granite top. The high-end stainless steel Bosch appliances include
a gas range and an under-the-counter microwave. The dry walls were
completely re-built and have a level 5 finish. Two of the rooms
have beautifully refinished fireplaces with deep mantles. The
original wooden floors were completely refinished and matched
throughout the house. The foundation, electrical and plumbing
systems were renovated at the time of the remodel and a new HVAC
system was added. The 10-foot ceilings, many windows and LED lights
throughout make for a light airy feel. The two unique brass/candle
design pendants in the kitchen/dining room add to the historical
feel of the home. The rear of the property includes a large covered
carport for 2 cars with accessible storage space above and a custom
shed. Gutters with rain barrels and rain chains, a water softening
system and under sink water filtration system have all been added
in the last 3.5 years. This property is located within walking
distance of Trinity University, Brackenridge Park and the San
Antonio Zoo and is a mile from The Pearl, 1.5 miles from the
Botanical Gardens and about 2.5 miles from The Quarry Market
providing easy access to some of San Antonio's best restaurants and
shops. An added bonus for this home is that the Historic Site
Property Tax Exemption is current through 2028, allowing the Buyer
a 50% break on the City of San Antonio taxes, the new home owner
receives a substantial savings on property tax. The home is
eligible to display three historical property plaques including the
Monte Vista Historical Association plaque, the City of San Antonio
Historic Structure plaque and the National Register of Historic
Places plaque. The adorable Woody Tucker Park is located directly
across the street.
The manager has listed the unit size as 1923 square feet.
The manager has listed the unit size as 1923 square feet.
Unit Size
1,923Ft²
Days on Market
-
Land Size
0.15 acres
Price per sqft
$337
Property Type
House
Property Taxes
$1,245
HOA Dues
-
Year Built
1929
Price History
| Date / Event | Date | Event | Price |
|---|---|---|---|
| Apr 24, 2024 | No longer available | - | |
| No longer available | |||
| Mar 16, 2024 | Price Decreased |
$649,000
↓ $10K
(1.5%)
|
|
| Price Decreased | |||
| Feb 4, 2024 | Listed | $659,000 | |
| Listed | |||
| Dec 12, 2023 | No longer available | - | |
| No longer available | |||
| Oct 24, 2023 | Price Decreased |
$699,000
↓ $26K
(3.6%)
|
|
| Price Decreased | |||
Show More

Property Highlights
Air Conditioning
Building Info
Overview
Building
Neighborhood
Geography
Comparables
Unit
Status
Status
Type
Beds
Baths
ft²
Price/ft²
Price/ft²
Asking Price
Listed On
Listed On
Closing Price
Sold On
Sold On
HOA + Taxes
Multifamily
2
Beds
2
Baths
3,583 ft²
$675,000
Jul 1, 2022
$608,000 - $742,000
Sep 7, 2022
$1,222/mo
Multifamily
5
Beds
2
Baths
-
$800,000
Apr 7, 2015
$800,000
May 26, 2015
$627/mo
Active
House
3
Beds
3
Baths
1,569 ft²
$347/ft²
$545,000
Jan 29, 2024
-
$750/mo
Active
House
4
Beds
4
Baths
1,913 ft²
$291/ft²
$555,888
Aug 11, 2023
-
$1,173/mo
Active
House
4
Beds
3
Baths
3,064 ft²
$188/ft²
$575,000
Dec 15, 2023
-
$1,193/mo
Active
House
4
Beds
3
Baths
3,102 ft²
$250/ft²
$775,000
Feb 9, 2023
-
$1,650/mo
Active
House
5
Beds
3.5
Baths
3,253 ft²
$223/ft²
$724,987
Jan 19, 2024
-
$1,458/mo
Active
House
5
Beds
3
Baths
3,375 ft²
$191/ft²
$645,000
Sep 13, 2023
-
$1,339/mo
Active
Multifamily
Stu
4
Baths
2,442 ft²
$256/ft²
$625,000
Jan 22, 2024
-
$837/mo
Active
Multifamily
Stu
4
Baths
3,375 ft²
$191/ft²
$645,000
Dec 18, 2023
-
$1,339/mo
Active
Multifamily
Stu
7
Baths
3,436 ft²
$170/ft²
$584,900
Nov 22, 2023
-
$999/mo
Active
Multifamily
Stu
8
Baths
4,000 ft²
$197/ft²
$789,000
Sep 25, 2023
-
$1,317/mo
About Midtown
Similar Homes for Sale

$789,000
- Studio
- 8 Baths
- 4,000 ft²

$584,900
- Studio
- 7 Baths
- 3,436 ft²
Nearby Rentals

$1,685 /mo
- 3 Beds
- 2 Baths
- 1,350 ft²

$1,900 /mo
- 3 Beds
- 2 Baths
- 1,400 ft²










































