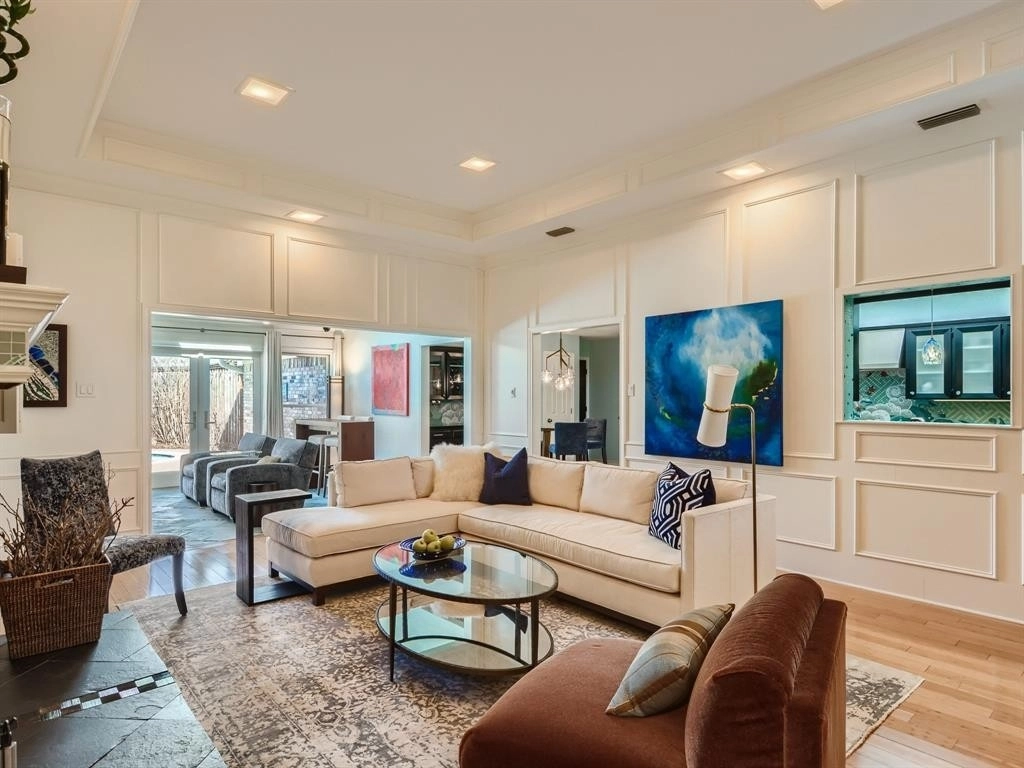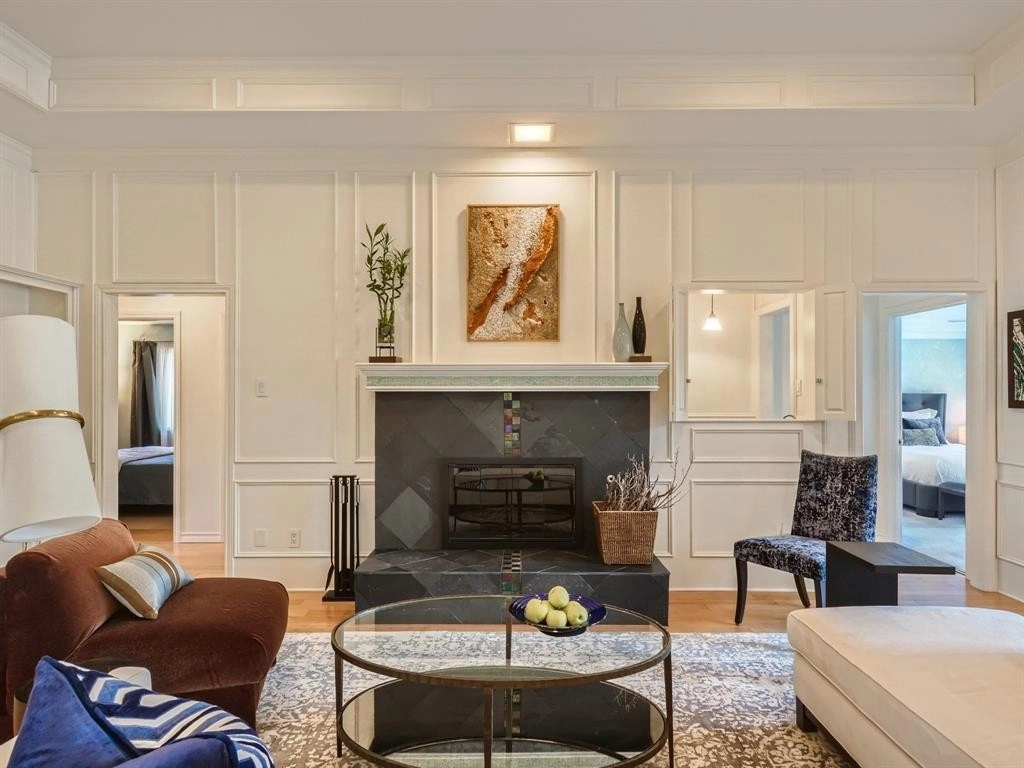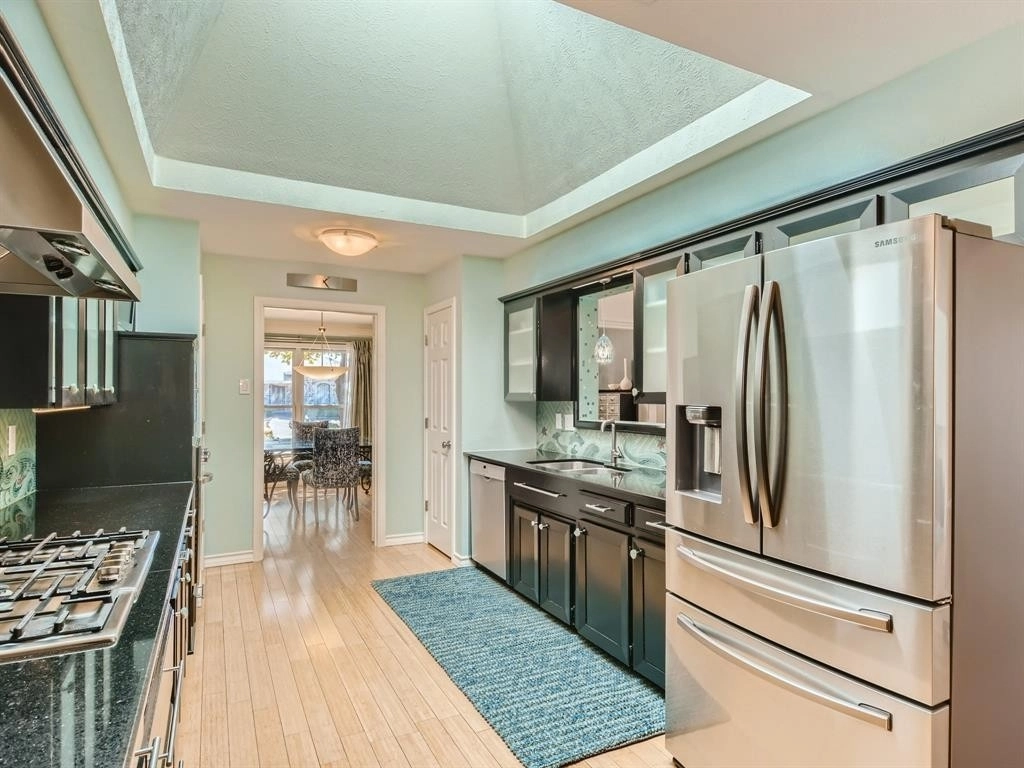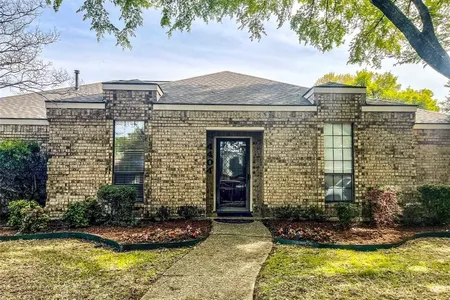







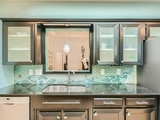

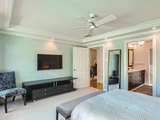




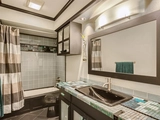
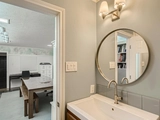
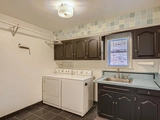


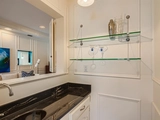
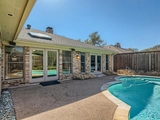
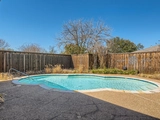
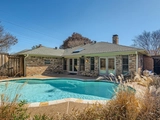
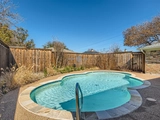
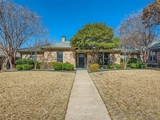


1 /
28
Map
$544,972*
●
House -
Off Market
4309 Denver Drive
Plano, TX 75093
4 Beds
3 Baths
2560 Sqft
$495,000 - $605,000
Reference Base Price*
-0.91%
Since May 1, 2023
TX-Dallas
Primary Model
Sold Apr 24, 2023
$595,840
Buyer
Seller
$448,000
by Starion Bank
Mortgage Due May 01, 2053
Sold Apr 04, 2001
$160,100
$134,800
by Matrix Financial Services Corp
Mortgage Due Apr 01, 2031
About This Property
MULTIPLE OFFERS RECEIVED - Highest and best due by 6PM, SUNDAY, 26
MARCH. Beautifully updated and well-maintained home in the highly
sought after heart of west Plano! Sparkling pool, patio, & mature
landscaping. Spacious living areas and open floor plan are great
for entertaining! Beautiful, bamboo wood, slate, marble and carpet
floors. Kitchen and bathrooms boast custom mosaic tile. Galley
Kitchen is complete w-granite, stainless steel apps, Bosch 5burner
gas cooktop, Viking oven, built in buffet with lots of storage as
well as 3 pantries. Unwind in the private primary bedroom with
glass French doors opening to the pool. Ensuite bath showcases
double vanity, walk in shower with dual heads. Private secondary
primary bedroom on the other side of the house with ensuite
bathroom and walk in closet perfect for in law suite or studio.
Oversized garage, built in work desk, shelves. Check transaction
desk for long list of updates and upgrades. Don't miss out on this
wonderful home!
The manager has listed the unit size as 2560 square feet.
The manager has listed the unit size as 2560 square feet.
Unit Size
2,560Ft²
Days on Market
-
Land Size
0.19 acres
Price per sqft
$215
Property Type
House
Property Taxes
-
HOA Dues
-
Year Built
1981
Price History
| Date / Event | Date | Event | Price |
|---|---|---|---|
| Apr 27, 2023 | No longer available | - | |
| No longer available | |||
| Apr 24, 2023 | Sold to Dan Vucich, Kathy Mccray | $595,840 | |
| Sold to Dan Vucich, Kathy Mccray | |||
| Apr 2, 2023 | In contract | - | |
| In contract | |||
| Mar 28, 2023 | No longer available | - | |
| No longer available | |||
| Mar 23, 2023 | Relisted | $550,000 | |
| Relisted | |||
Show More

Property Highlights
Fireplace
Air Conditioning
Building Info
Overview
Building
Neighborhood
Zoning
Geography
Comparables
Unit
Status
Status
Type
Beds
Baths
ft²
Price/ft²
Price/ft²
Asking Price
Listed On
Listed On
Closing Price
Sold On
Sold On
HOA + Taxes



