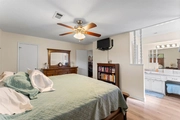

























1 /
26
Map
$225,000 Last Listed Price
●
House -
Off Market
4306 Longhorn Drive
Baytown, TX 77521
3 Beds
2 Baths
1503 Sqft
$1,500
Estimated Monthly
$0
HOA / Fees
7.50%
Cap Rate
About This Property
Pride of ownership is apparent with this very cute and well kept
ranch home. Open the front door to be greeted with a lovely wood
burning fireplace, with a floor to ceiling brick surround. Gorgeous
luxury vinyl planks run the entire footprint of the house. The
kitchen has ample counter space, and opens to the family room,
making entertaining a breeze. Owner's privacy was kept in mind with
the construction as the primary bedroom is split from the other 2
bedrooms. Large fenced backyard, perfect for your four legged
companions!
Unit Size
1,503Ft²
Days on Market
147 days
Land Size
0.18 acres
Price per sqft
$150
Property Type
House
Property Taxes
$394
HOA Dues
-
Year Built
1977
Last updated: 2 months ago (HAR #67670031)
Price History
| Date / Event | Date | Event | Price |
|---|---|---|---|
| Mar 21, 2024 | Sold | $200,000 - $244,000 | |
| Sold | |||
| Feb 24, 2024 | In contract | - | |
| In contract | |||
| Feb 8, 2024 | Price Decreased |
$225,000
↓ $10K
(4.3%)
|
|
| Price Decreased | |||
| Oct 26, 2023 | Listed by RE/MAX The Woodlands & Spring | $235,000 | |
| Listed by RE/MAX The Woodlands & Spring | |||
Property Highlights
Air Conditioning
Fireplace
Building Info
Overview
Building
Neighborhood
Geography
Comparables
Unit
Status
Status
Type
Beds
Baths
ft²
Price/ft²
Price/ft²
Asking Price
Listed On
Listed On
Closing Price
Sold On
Sold On
HOA + Taxes
Sold
House
3
Beds
2
Baths
1,457 ft²
$203,000
Oct 14, 2021
$183,000 - $223,000
Nov 22, 2021
$341/mo
Sold
House
3
Beds
2
Baths
1,532 ft²
$180,000
Apr 25, 2023
$162,000 - $198,000
Jun 15, 2023
$384/mo
Sold
House
3
Beds
2
Baths
1,566 ft²
$176,000
Mar 26, 2021
$159,000 - $193,000
Jun 1, 2021
$409/mo
Sold
House
3
Beds
2
Baths
1,568 ft²
$202,000
Dec 15, 2020
$182,000 - $222,000
Jan 29, 2021
$395/mo
Sold
House
3
Beds
2
Baths
1,642 ft²
$180,000
Sep 1, 2020
$162,000 - $198,000
Oct 13, 2020
$402/mo
Sold
House
3
Beds
2
Baths
1,753 ft²
$230,000
Mar 14, 2023
$207,000 - $253,000
Aug 7, 2023
$397/mo
In Contract
House
3
Beds
2
Baths
1,494 ft²
$157/ft²
$235,000
Mar 12, 2024
-
$394/mo
In Contract
House
3
Beds
2
Baths
1,588 ft²
$154/ft²
$245,000
Feb 9, 2024
-
$500/mo
In Contract
House
3
Beds
2
Baths
1,568 ft²
$156/ft²
$245,000
Feb 8, 2024
-
$434/mo
In Contract
House
3
Beds
2
Baths
2,006 ft²
$123/ft²
$247,000
Feb 16, 2024
-
$25/mo
































