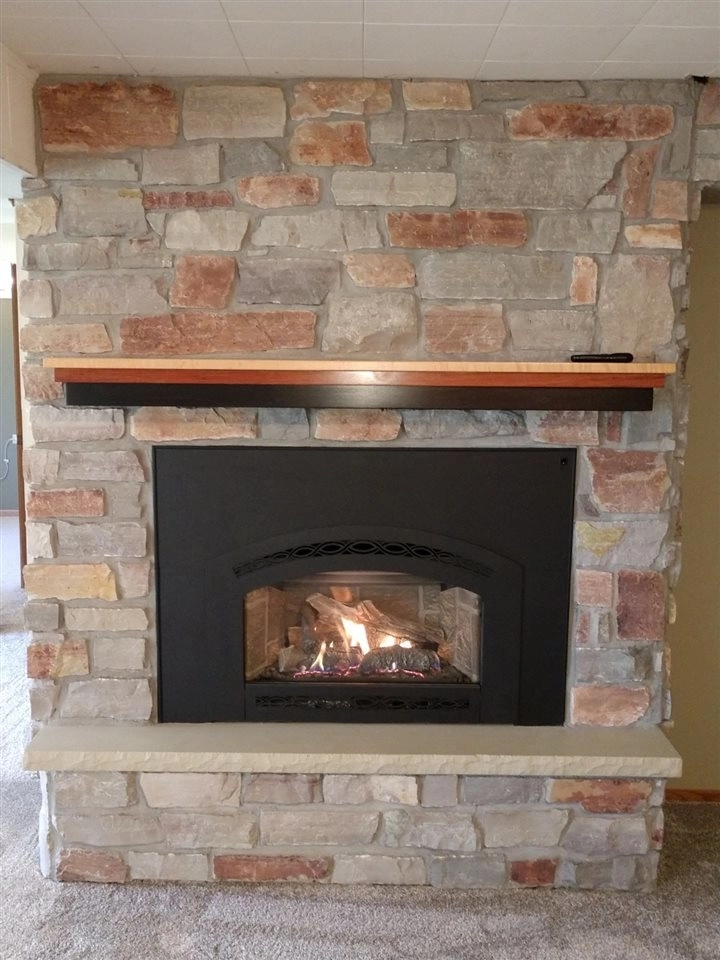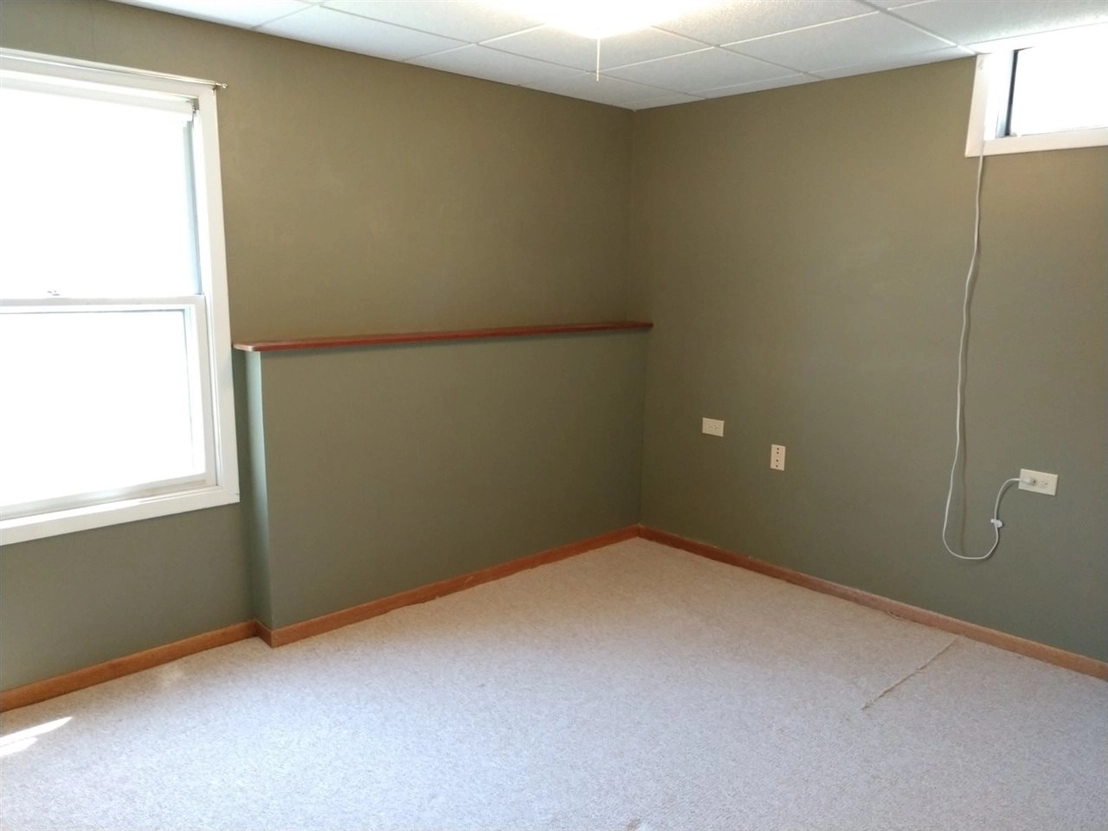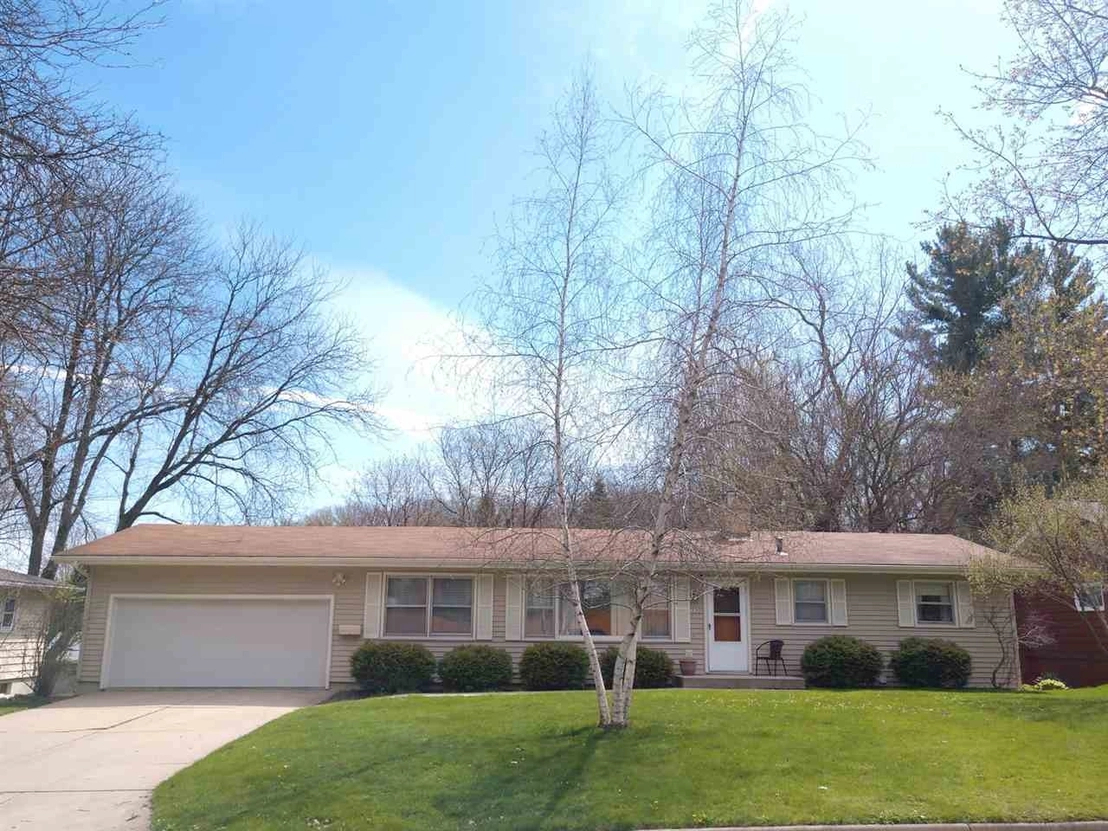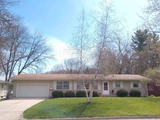



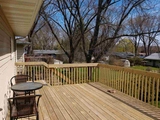
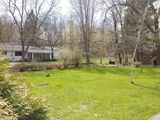




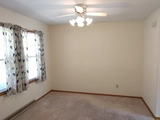


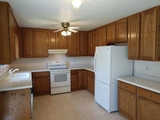
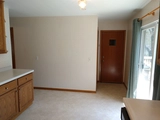

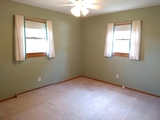




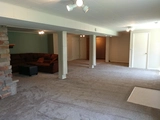







1 /
29
Map
$381,448*
●
House -
Off Market
4305 Kenwood St
Madison, WI 53704
4 Beds
3 Baths,
1
Half Bath
2288 Sqft
$243,000 - $295,000
Reference Base Price*
41.33%
Since Jun 1, 2020
National-US
Primary Model
Sold Jun 17, 2020
$270,000
Seller
$243,000
by Fairway Independent Mtg Corp
Mortgage
About This Property
Solid 2,288 sq ft 4 BR 2.5 Bath Ranch w/extra deep 2 car garage!
Beautiful 0.27 acre lot w/mature trees, plenty of bird watching
from your 20' x 12' deck off Kitchen/dining, plus lots of sunny
areas for gardens! Enter the Foyer into spacious Living Rm opening
into formal Dining Rm leading to Kitchen! Convenient 1/2 Bath
between rooms. Large Kitch w/all appl included, pantry, loads of
cabinets & counter space & patio door to rear deck! 3 Main floor
Bdrms with Master BR facing rear yard! Enormous Family Rm in
exposed walk-out LL w/lots of windows & light! Beautiful stone gas
Frplc adds to the ambiance & warmth while relaxing & entertaining
your large gatherings! Walk out to brick patio! 4th Bdrm/Den/Office
across from full Bath! Workshop area! Washer/Dryer incl. Newer A/C.
UHP Warranty!
The manager has listed the unit size as 2288 square feet.
The manager has listed the unit size as 2288 square feet.
Unit Size
2,288Ft²
Days on Market
-
Land Size
0.27 acres
Price per sqft
$118
Property Type
House
Property Taxes
$4,473
HOA Dues
-
Year Built
1965
Price History
| Date / Event | Date | Event | Price |
|---|---|---|---|
| Jun 17, 2020 | Sold to Josh Glascock, Kayleigh Ste... | $270,000 | |
| Sold to Josh Glascock, Kayleigh Ste... | |||
| May 30, 2020 | No longer available | - | |
| No longer available | |||
| May 10, 2020 | Listed | $269,900 | |
| Listed | |||
Property Highlights
Fireplace
Air Conditioning
Building Info
Overview
Building
Neighborhood
Zoning
Geography
Comparables
Unit
Status
Status
Type
Beds
Baths
ft²
Price/ft²
Price/ft²
Asking Price
Listed On
Listed On
Closing Price
Sold On
Sold On
HOA + Taxes
Active
Condo
3
Beds
1.5
Baths
1,502 ft²
$180/ft²
$269,900
Apr 19, 2024
-
$645/mo



























