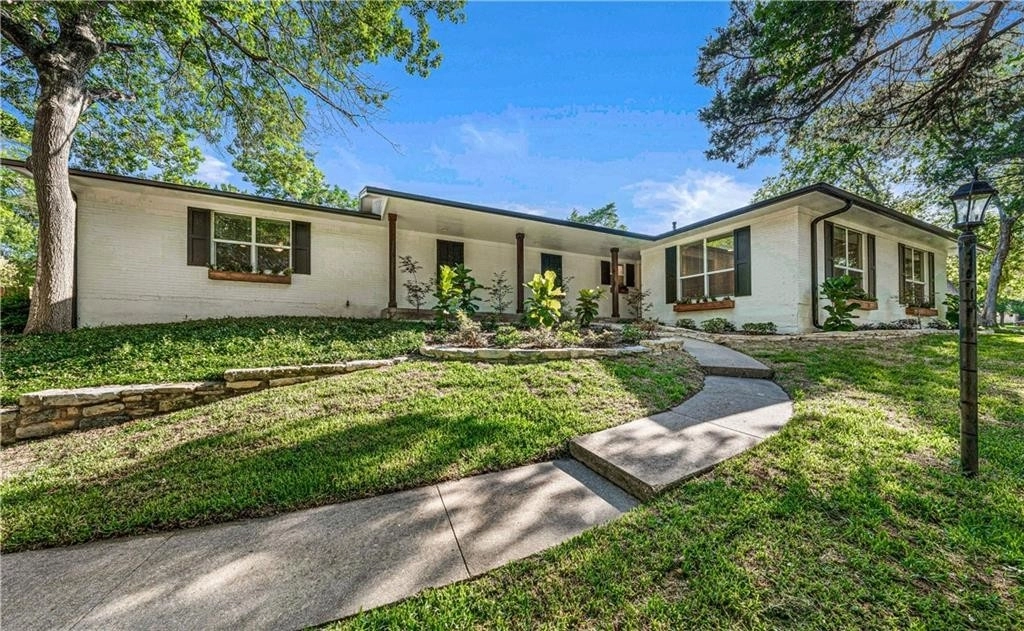$413,456*
●
House -
Off Market
430 Brookwood Drive
Woodway, TX 76712
4 Beds
3 Baths
2663 Sqft
$374,000 - $456,000
Reference Base Price*
-0.37%
Since Nov 1, 2023
National-US
Primary Model
Sold Apr 18, 2022
Transfer
Buyer
Seller
Sold Sep 06, 2016
$120,000
Buyer
Seller
$96,000
by Community Bank & Trust
Mortgage
About This Property
This recently reimagined and renovated tree-top paradise is a
nature lover's dream! --- Perched high
atop of a hill in the heart of Woodway's leafy, canopied streets,
this distinctive four-bedroom, three-bathroom home uniquely draws
nature inward, yielding a seamless transition between the
property's bucolic outdoor greenery and its earthy, natural indoor
elements. From the home's unique use of stone and tumbled
marble to the rolling landscape, the home's position on the lot
provides an extraordinary feeling of living amongst the trees in
solitude and seclusion. --- With
numerous, comprehensive updates performed within just the past few
years, the home benefits from foam insulation, new windows, updated
plumbing and electrical service, custom cabinetry, stacked stone
terraces, a lovely outdoor kitchen and pergola, an outdoor firepit,
and so much more! Inside and out, this home affords so much
flexibility and ease of use! The 2,663 square foot floor plan is
perfectly suited to entertaining, providing ample family space,
weekend cookouts, and cozy nights in! ---
At the front of the home, the beautiful, terraced
landscaping hints at what's inside. Once inside the "hidden"
front door, a large formal living room (or dining room, depending
on preference) oversees the entire front yard space. Here,
visibility is exceptional whilst still retaining privacy, thanks to
the ample tree cover. On the other side of the foyer, the
chef's, eat-in kitchen serves as another living space whilst
opening to an additional dining space and living area. Here,
likely used as a den for most residents, the indoor area opens to
the outdoor kitchen and living space, bringing much of the outdoors
inside, and even taking the indoors outside when grilling.
Relatively new stainless-steel appliances and custom
cabinetry round out a space that's as handsome as it is flexible.
--- Tucked away at the end of the hall,
the home's primary bedroom is both cavernous and cloistered.
A GIANT walk in closet, shower for two, and soaking tub offer
a spa-like experience while providing ample comfort and
practicality. Across the living space, three additional
bedrooms, a hall bathroom, and an ensuite bathroom offer similar,
oversized closet space and spacious footprints. ---
In the backyard, the aforementioned outdoor kitchen
and pergola look the part while the stacked stone terraces are
functional yet fun, providing a bird's eye view of the property and
neighborhood. Covered parking for two compliments additional,
uncovered parking spaces meaning that there's room for the whole
family and toys! --- Homes this unique,
this well-kept, and this updated are typically illusive and thought
of as unicorns at any price point. This home, with its super
desirable, central Woodway location and eye-catching appeal are
even rarer. Yet, despite offering so much, this home is
priced well below many similar listings with half as much outdoor
appeal. --- Don't miss out on this
unique opportunity to acquire one of Waco's most inspirational and
distinctive addresses!
The manager has listed the unit size as 2663 square feet.
The manager has listed the unit size as 2663 square feet.
Unit Size
2,663Ft²
Days on Market
-
Land Size
0.37 acres
Price per sqft
$156
Property Type
House
Property Taxes
$348
HOA Dues
-
Year Built
1963
Price History
| Date / Event | Date | Event | Price |
|---|---|---|---|
| Oct 20, 2023 | No longer available | - | |
| No longer available | |||
| Aug 20, 2023 | Price Decreased |
$415,000
↓ $10K
(2.4%)
|
|
| Price Decreased | |||
| Jul 22, 2023 | Price Decreased |
$425,000
↓ $5K
(1.2%)
|
|
| Price Decreased | |||
| Jun 24, 2023 | Price Decreased |
$430,000
↓ $10K
(2.3%)
|
|
| Price Decreased | |||
| May 26, 2023 | Price Decreased |
$440,000
↓ $10K
(2.2%)
|
|
| Price Decreased | |||
Show More

Property Highlights
Building Info
Overview
Building
Neighborhood
Zoning
Geography
Comparables
Unit
Status
Status
Type
Beds
Baths
ft²
Price/ft²
Price/ft²
Asking Price
Listed On
Listed On
Closing Price
Sold On
Sold On
HOA + Taxes
Active
House
4
Beds
2.5
Baths
2,575 ft²
$175/ft²
$450,000
Oct 22, 2022
-
$473/mo
Active
House
4
Beds
3.5
Baths
2,461 ft²
$195/ft²
$480,000
May 10, 2023
-
$824/mo
Active
House
4
Beds
3
Baths
3,032 ft²
$165/ft²
$499,000
Apr 18, 2023
-
$845/mo
Active
House
4
Beds
2.5
Baths
2,277 ft²
$159/ft²
$362,725
May 10, 2023
-
$563/mo
Active
House
4
Beds
2.5
Baths
2,180 ft²
$192/ft²
$418,000
Apr 25, 2023
-
$676/mo
Active
House
4
Beds
3
Baths
2,154 ft²
$227/ft²
$489,000
May 23, 2023
-
$1,123/mo
Active
House
3
Beds
2
Baths
2,638 ft²
$146/ft²
$384,900
May 16, 2023
-
$794/mo
Active
House
3
Beds
2
Baths
2,356 ft²
$191/ft²
$450,000
Apr 4, 2023
-
$724/mo
Active
House
3
Beds
2.5
Baths
2,371 ft²
$196/ft²
$465,000
May 22, 2023
-
$609/mo
Active
House
3
Beds
2.5
Baths
2,234 ft²
$188/ft²
$419,900
Jan 29, 2023
-
$1,025/mo





































































































































