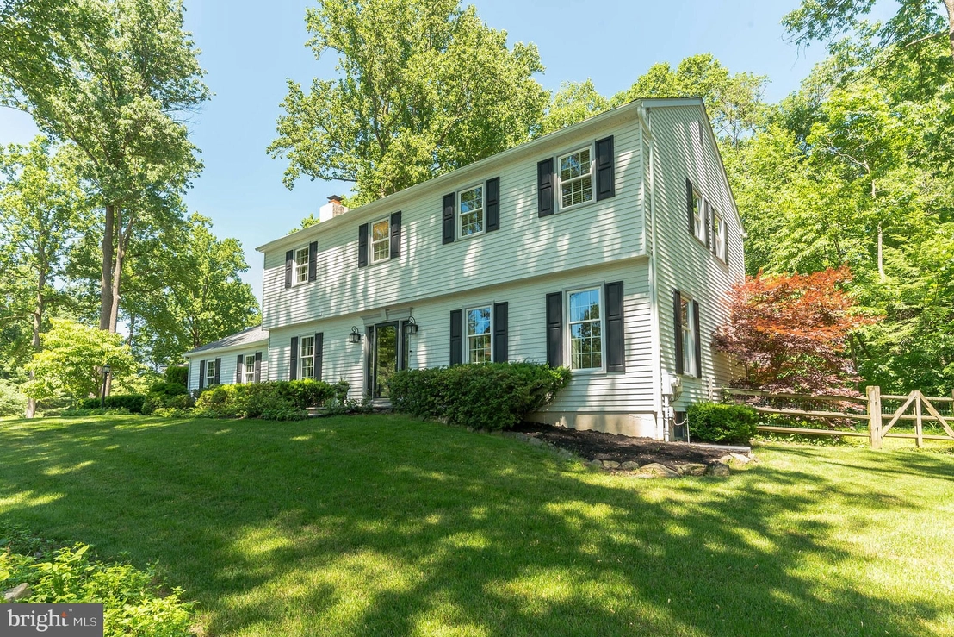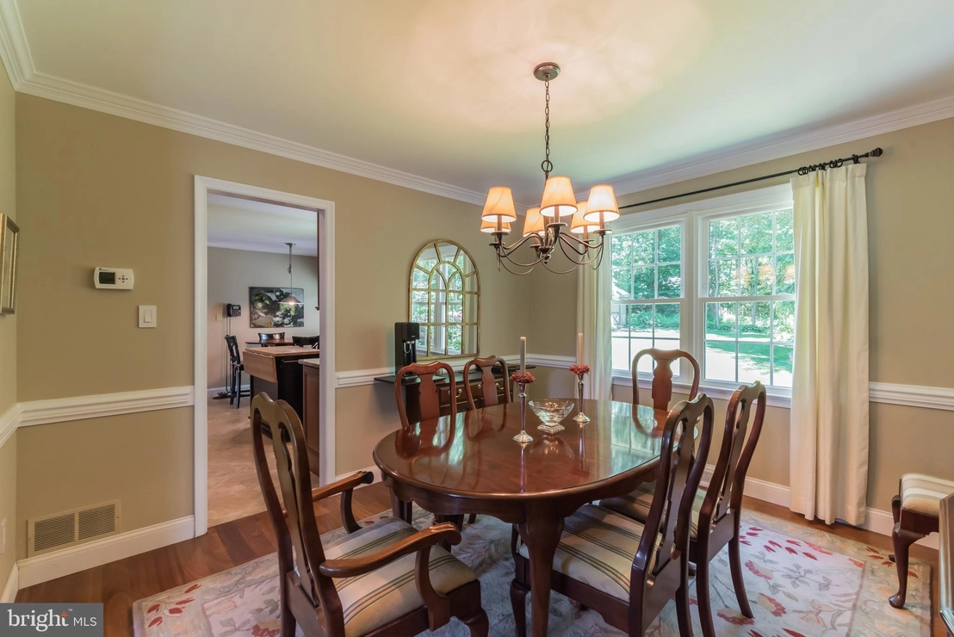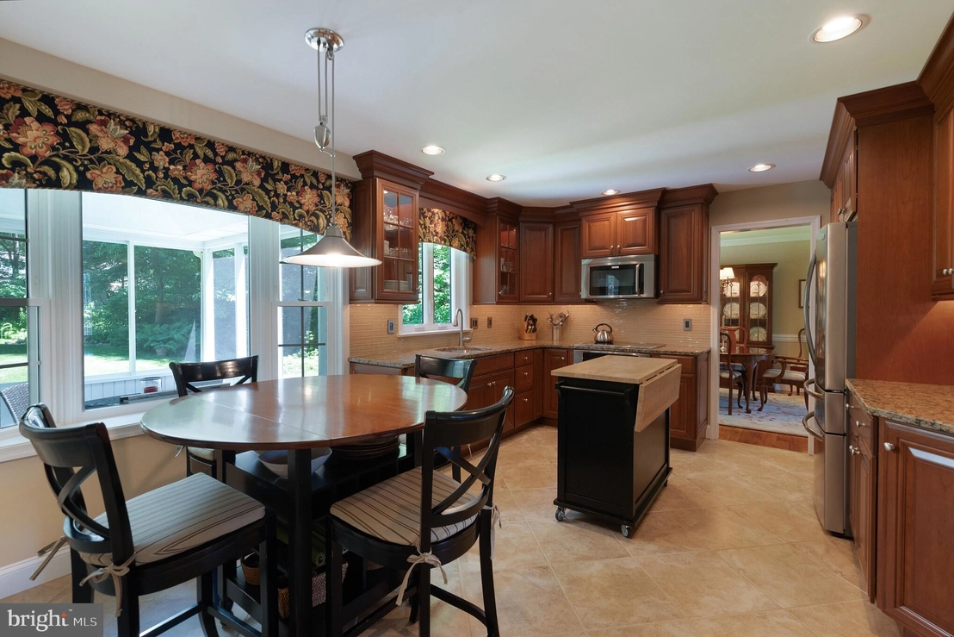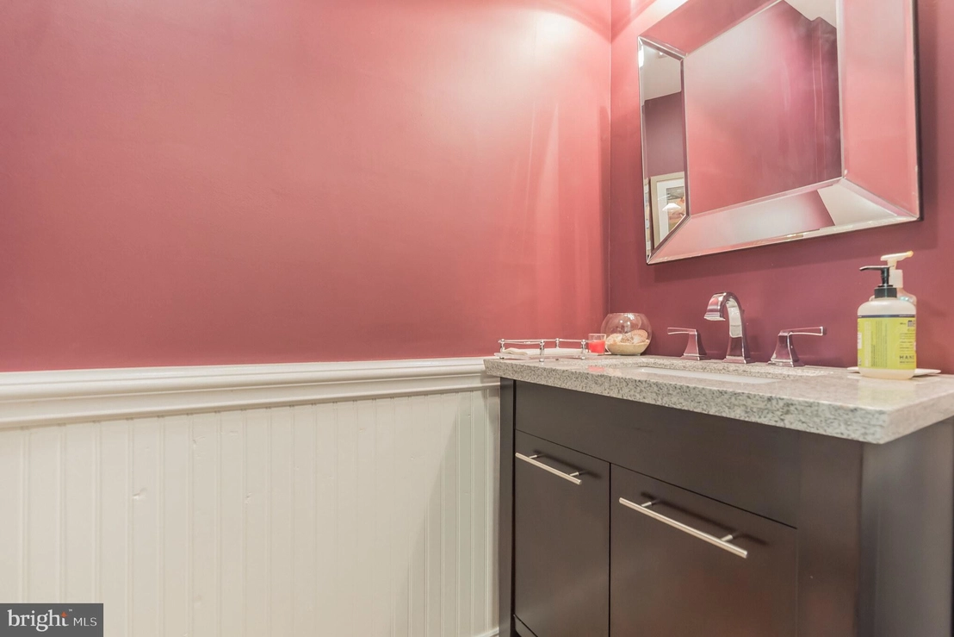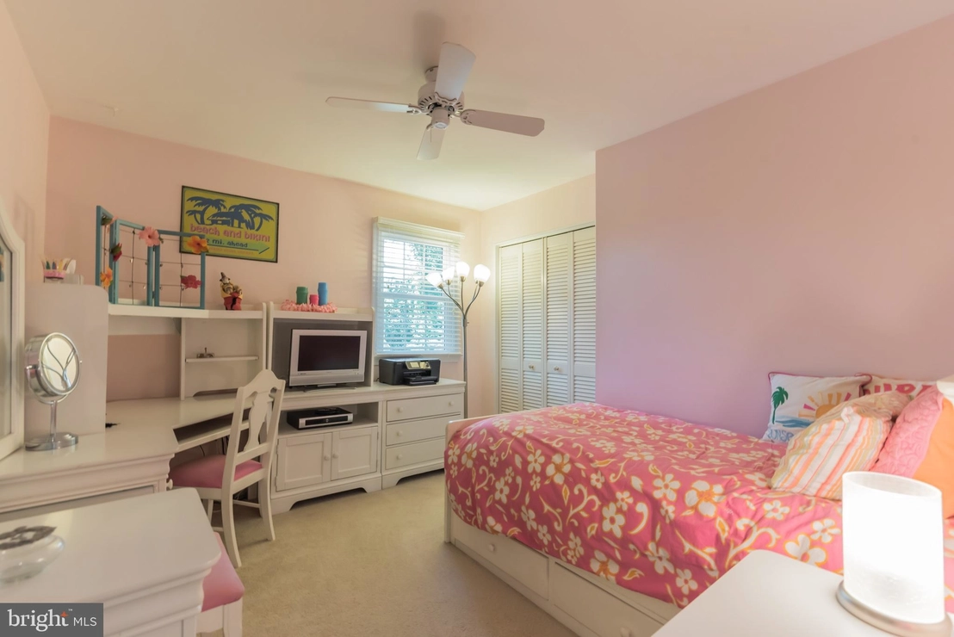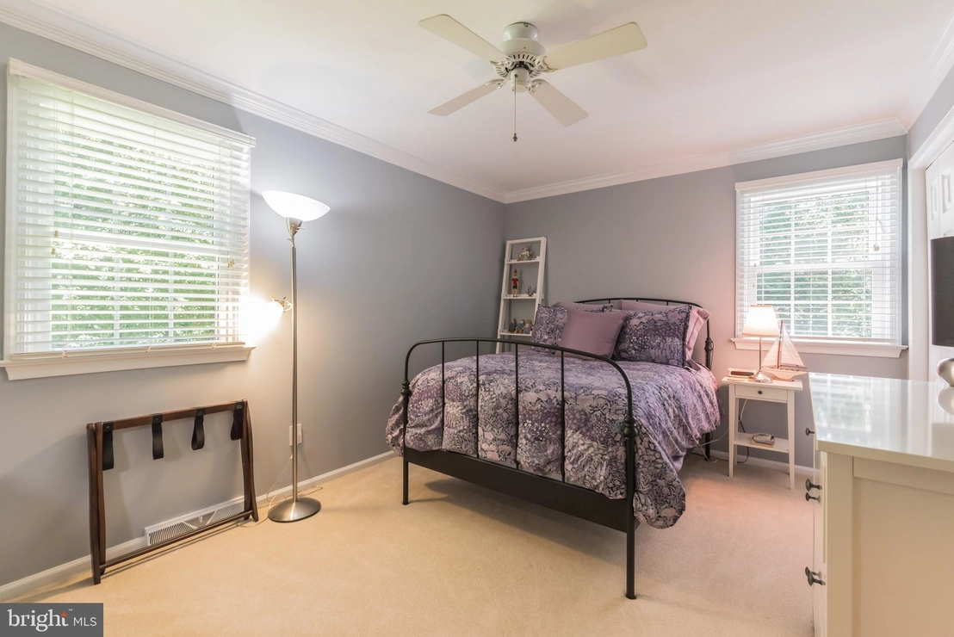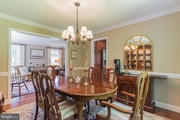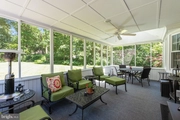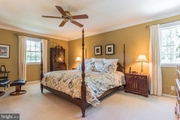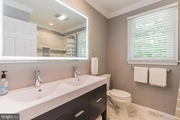$655,622*
●
House -
Off Market
430 BROOKWOOD DRIVE
DOWNINGTOWN, PA 19335
4 Beds
3 Baths,
1
Half Bath
2226 Sqft
$437,000 - $533,000
Reference Base Price*
35.18%
Since Oct 1, 2020
National-US
Primary Model
Sold Sep 22, 2020
$495,000
Buyer
Seller
$371,250
by Towne Mortgage Co
Mortgage Due Oct 01, 2050
Sold Nov 01, 1988
$215,000
About This Property
Do not miss this immaculately maintained, move in ready, colonial
with updated finishes throughout. This 2,226 sq. ft 4 bedroom, 2.5
bathroom home is boasting with curb appeal, with its manicured
landscaping, paver walkway with Pella front door entry and mature
tree scape. Enter inside the foyer and you will love the home~s
turn key status. The main floor features Brazilian Cherry hardwood
flooring and wainscotting and crown molding adding much character.
To the right of the foyer is the formal living room, with large
windows flooding the room with natural sunlight. Adjacent is a
spacious formal dining room that connects with the kitchen, making
for an excellent entertaining space. The remodeled kitchen
features granite countertops, state-of-the-art induction cooktop,
heated tile floor, tile backsplash, stainless steel
appliances and breakfast room. The family room is stately and
comfortable, with a large custom stone and mantel gas fireplace
(connected to a buried 100 gallon propane tank). The main floor
includes a beautiful screened three seasons room with eating area
and ceiling fan making for excellent social gatherings. Finishing
this floor is the enclosed laundry room, and a recently upgraded
hallway powder room for convenience. Upstairs, the master
suite is spacious and features a walk in closet, dressing room and
recently renovated spa-like bathroom with granite sink vanity,
heated tile flooring and custom tile walk in shower.The hallway
bathroom also is recently renovated, and features dual sink vanity,
heated tile flooring and tub/shower combination. Three additional
nicely sized bedrooms complete this floor. Downstairs the lower
level is finished, adding additional living space and making for an
excellent home office space, recreation room, or guest room. An
ample storage area is also off of the finished basement.The rear
yard features mature well maintained landscaping, offering ample
privacy and includes a split rail fence and storage shed, making
for excellent outdoor enjoyment. The community features no
HOA fees; and recent home improvements include new windows with
lifetime one time transferable warranty, new gutters, a geothermal
heating/cooling system, solar attic fan, and smart home system with
outdoor lighting and ring doorbell. Located just minutes to Routes
30, 202 and the PA Turnpike for easy access to West Chester and
King of Prussia, and convenient to SEPTA Regional Rail and Amtrak
service for convenient access to Philadelphia and NYC. Also
just minutes to shopping amenities including Target, Wegmans and
Whole Foods and located in the Downingtown Area School District
home to the award-winning STEM academy! This is a truly turnkey
home, schedule an appointment today!
The manager has listed the unit size as 2226 square feet.
The manager has listed the unit size as 2226 square feet.
Unit Size
2,226Ft²
Days on Market
-
Land Size
0.48 acres
Price per sqft
$218
Property Type
House
Property Taxes
$5,793
HOA Dues
-
Year Built
1980
Price History
| Date / Event | Date | Event | Price |
|---|---|---|---|
| Sep 26, 2020 | No longer available | - | |
| No longer available | |||
| Sep 22, 2020 | Sold to Vicky I Lathiris | $495,000 | |
| Sold to Vicky I Lathiris | |||
| Jun 25, 2020 | Listed | $485,000 | |
| Listed | |||
Property Highlights
Fireplace
Air Conditioning



