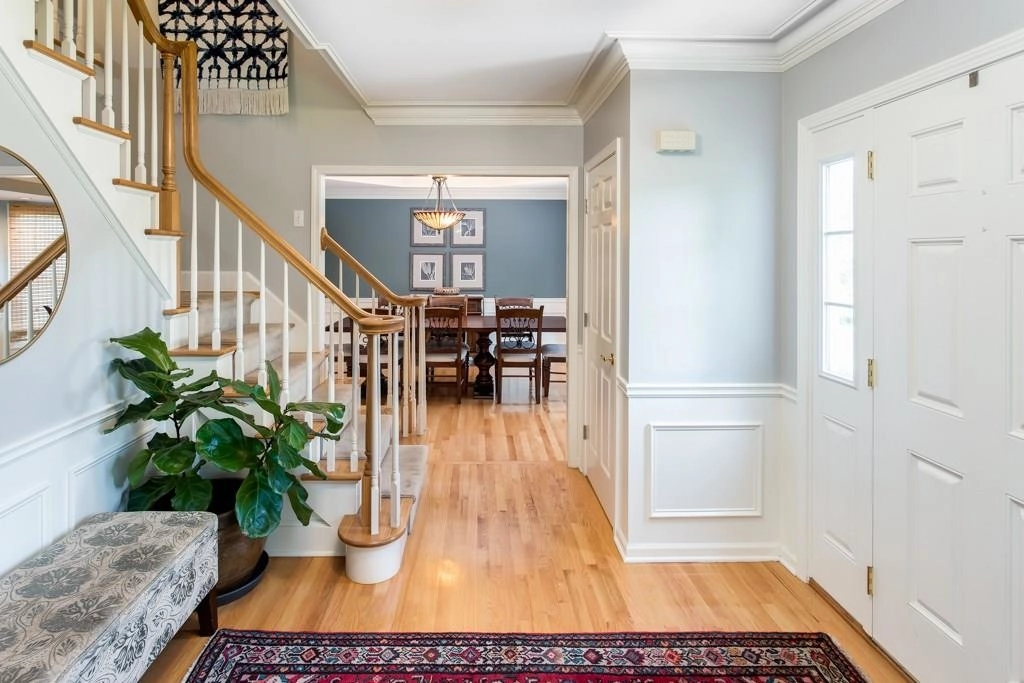$597,530*
●
House -
Off Market
43 Wenham Lane
Perinton, NY 14534
5 Beds
3 Baths
2688 Sqft
$356,000 - $434,000
Reference Base Price*
51.27%
Since Sep 1, 2018
National-US
Primary Model
Sold Oct 19, 2018
$387,000
Seller
$309,600
by Jpmorgan Chase Bank Na
Mortgage Due Nov 01, 2033
Sold Oct 16, 2017
$380,000
Buyer
$361,000
by Vandyk Mortgage Corp
Mortgage Due Nov 01, 2047
About This Property
Gorgeous 5/3 in a desirable, friendly neighborhood. Recently
updated flooring in the master bedroom and new grey hardwood in the
living/family rooms. 90% of the home is newly painted with
crown molding through out the main floor. Your dream basement
awaits you with a kids area, game room and wet bar. Private wooded
back yard, stone patio and pergola makes this home an ideal space
to entertain or just relax, this is a must see!
The manager has listed the unit size as 2688 square feet.
The manager has listed the unit size as 2688 square feet.
Unit Size
2,688Ft²
Days on Market
-
Land Size
0.71 acres
Price per sqft
$147
Property Type
House
Property Taxes
$1,098
HOA Dues
-
Year Built
1995
Price History
| Date / Event | Date | Event | Price |
|---|---|---|---|
| Oct 19, 2018 | Sold to Jennifer Rothberg, Michael ... | $387,000 | |
| Sold to Jennifer Rothberg, Michael ... | |||
| Aug 23, 2018 | No longer available | - | |
| No longer available | |||
| Aug 13, 2018 | Listed | $395,000 | |
| Listed | |||
Property Highlights
Air Conditioning
Fireplace

























































