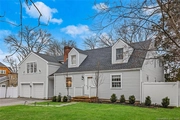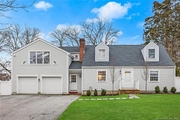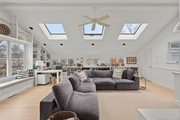





























1 /
30
Map
$1,299,000
●
House -
For Sale
43 Davenport Drive
Stamford, Connecticut 06902
5 Beds
4 Baths
3198 Sqft
$8,231
Estimated Monthly
$69
HOA / Fees
10.16%
Cap Rate
About This Property
Nestled over the Old Greenwich Line in Davenport Point, this
charming Coastal Cape Cod home boasts 5 bedrooms and 4 bathrooms.
The ground floor features hardwood floors and hosts a spacious,
inviting kitchen. Experience dining in a beautiful room with views
of the deck and backyard. The second floor introduces an extra
family room for more space. Enjoy access to a private dock and boat
ramp. Go to the quaint Old Greenwich Village or enjoy the
convenience of a commuter's paradise, with both Stamford and OG
stations within a mere 5-minute reach.
Unit Size
3,198Ft²
Days on Market
4 days
Land Size
0.32 acres
Price per sqft
$406
Property Type
House
Property Taxes
$1,784
HOA Dues
$69
Year Built
1950
Listed By
Last updated: 2 days ago (Smart MLS #24012404)
Price History
| Date / Event | Date | Event | Price |
|---|---|---|---|
| Apr 23, 2024 | Listed by Coldwell Banker Realty | $1,299,000 | |
| Listed by Coldwell Banker Realty | |||
| Jan 25, 2022 | Sold to Lilian Ruiz | $750,000 | |
| Sold to Lilian Ruiz | |||
| Dec 15, 2021 | No longer available | - | |
| No longer available | |||
| Oct 1, 2021 | Relisted | $995,000 | |
| Relisted | |||
| Oct 1, 2021 | Price Decreased |
$850,000
↓ $145K
(14.6%)
|
|
| Price Decreased | |||
Show More

Property Highlights
Garage
Air Conditioning
Fireplace
Parking Details
Has Garage
Garage Spaces: 2
Garage Features: Attached Garage
Interior Details
Bedroom Information
Bedrooms: 5
Bathroom Information
Full Bathrooms: 4
Total Bathrooms: 4
Interior Information
Appliances: Gas Range, Oven/Range, Microwave, Range Hood, Refrigerator, Freezer, Dishwasher, Washer, Dryer
Room Information
Total Rooms: 10
Laundry Room Info: Main Level
Additional Rooms: Foyer, Laundry Room
Bedroom1
Level: Upper
Features: Hardwood Floor
Bedroom2
Level: Main
Features: Hardwood Floor
Bedroom3
Level: Upper
Features: Full Bath
Bedroom4
Level: Main
Features: Hardwood Floor
Great Room
Level: Main
Features: Hardwood Floor
Primary Bath
Level: Main
Features: Hardwood Floor
Office
Level: Main
Features: Hardwood Floor
Formal Dining Room
Level: Main
Features: Hardwood Floor
Other
Level: Main
Features: Hardwood Floor
Full Bath
Level: Main
Features: Hardwood Floor
Fireplace Information
Has Fireplace
Fireplaces: 1
Basement Information
Has Basement
Partial
Exterior Details
Property Information
Total Heated Above Grade Square Feet: 3198
Year Built Source: Approximate
Year Built: 1950
Building Information
Foundation Type: Concrete
Roof: Gable
Architectural Style: Cape Cod
Exterior: Deck
Financial Details
Property Tax: $21,404
Tax Year: July 2023-June 2024
Assessed Value: $848,010
Utilities Details
Cooling Type: Central Air
Heating Type: Hot Water
Heating Fuel: Natural Gas
Hot Water: Natural Gas, 30 Gallon Tank
Sewage System: Public Sewer Connected
Water Source: Public Water Connected
Location Details
HOA/Condo/Coop Fee Includes: Road Maintenance
HOA Fee: $825
HOA Fee Frequency: Annually

































