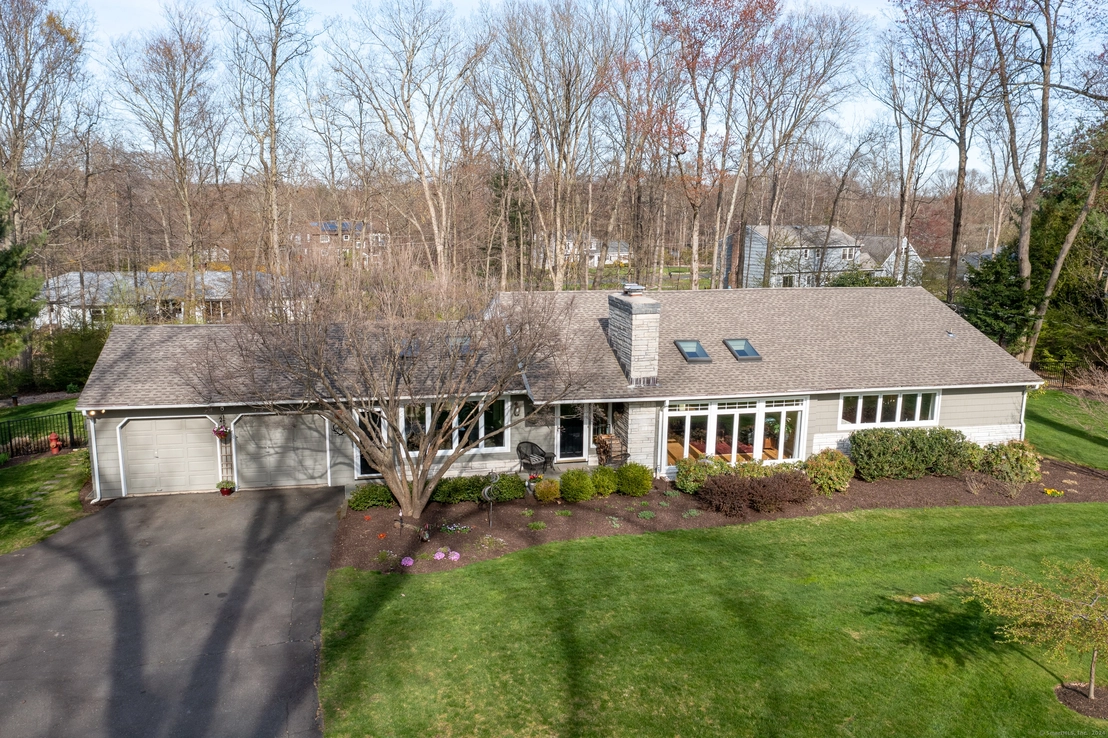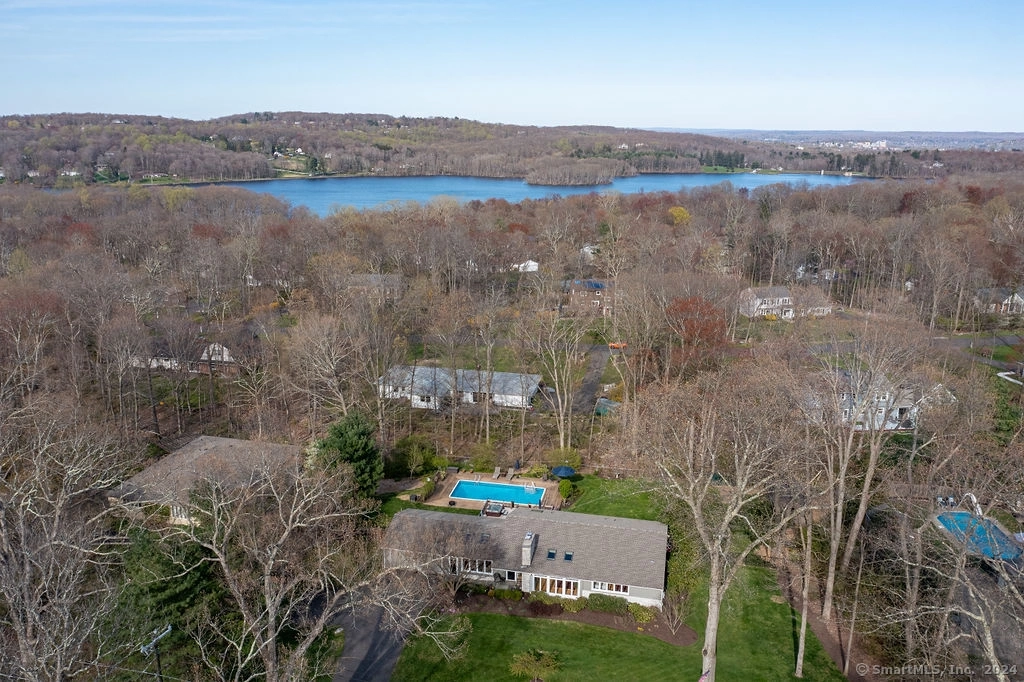$739,000
●
House -
In Contract
43 Aunt Hack Road
Danbury, Connecticut 06811
4 Beds
3 Baths
2889 Sqft
$4,335
Estimated Monthly
8.92%
Cap Rate
About This Property
Location Location Location (Aunt Hack):Condition (Impeccable):Yard
& Landscape(mature and gorgeous - rear yard private once trees
bloom!):Upgrades (so many, see list)! Home sits on a level lot that
gently slopes in rear to give a beautiful entertainment oasis area
- saltwater in ground pool w new decking, expansive upper deck w
hot tub & exterior shower & 2 entrances into house. Plus a
barn/shed (2018) to hold all the lawn & pool equip (plus furniture)
tucked tastefully in the rear corner. Entire rear yard is fenced
for pets and all to be secure. The interior is sun drenched w/
tasteful updates to compliment the hardwood
room to room. All closets have lighting, newly
painted throughout, brand new carpet in LL oversized
bonus/media/rec room. And storage galore!!! All kitchen appliances
(except frig) are Jenn Air - the wall oven is convection and micro!
The furnace, heat pump, many windows, roof, decking, garage
insulation, some shrubbery, bathrooms updates, chimney liner, LL
w/w carpet and more all done in the last 5 years. Minutes from
golf, shopping, access to commuting routes. You need to view this
beauty and enjoy your summer at your new private oasis!
Unit Size
2,889Ft²
Days on Market
-
Land Size
0.92 acres
Price per sqft
$256
Property Type
House
Property Taxes
$706
HOA Dues
-
Year Built
1955
Listed By
Last updated: 30 days ago (Smart MLS #24013147)
Price History
| Date / Event | Date | Event | Price |
|---|---|---|---|
| Apr 29, 2024 | In contract | - | |
| In contract | |||
| Apr 24, 2024 | Listed by Real Estate Professionals of C | $739,000 | |
| Listed by Real Estate Professionals of C | |||
| Apr 22, 2013 | Sold to Carol R Mcdonald, Gregory A... | $399,000 | |
| Sold to Carol R Mcdonald, Gregory A... | |||
Property Highlights
Garage
Air Conditioning
Fireplace
Parking Details
Has Garage
Garage Spaces: 2
Garage Features: Attached Garage
Interior Details
Bedroom Information
Bedrooms: 4
Bathroom Information
Full Bathrooms: 3
Total Bathrooms: 3
Interior Information
Interior Features: Auto Garage Door Opener, Cable - Pre-wired, Central Vacuum
Appliances: Electric Cooktop, Wall Oven, Convection Oven, Microwave, Refrigerator, Dishwasher, Washer, Dryer
Room Information
Total Rooms: 8
Laundry Room Info: Lower Level
Laundry Room Location: Lower level
Bedroom1
Level: Main
Features: Ceiling Fan, Hardwood Floor
Bedroom2
Level: Main
Features: Ceiling Fan, Hardwood Floor
Bedroom3
Level: Main
Features: Ceiling Fan, Hardwood Floor
Kitchen
Level: Main
Features: Ceiling Fan, Hardwood Floor
Family Room
Level: Main
Features: Ceiling Fan, Hardwood Floor
Fireplace Information
Has Fireplace
Fireplaces: 1
Basement Information
Has Basement
Full, Heated, Sump Pump, Storage, Partially Finished, Walk-out, Full With Walk-Out
Exterior Details
Property Information
Total Heated Below Grade Square Feet: 600
Total Heated Above Grade Square Feet: 2289
Year Built Source: Public Records
Year Built: 1955
Building Information
Foundation Type: Concrete
Roof: Asphalt Shingle
Architectural Style: Ranch
Exterior: Sidewalk, Shed, Gutters, Lighting, Hot Tub, Patio
Pool Information
Swimming Pool
Pool: Vinyl, Salt Water, In Ground Pool
Financial Details
Property Tax: $8,473
Tax Year: July 2023-June 2024
Assessed Value: $363,160
Utilities Details
Cooling Type: Ceiling Fans, Central Air
Heating Type: Heat Pump, Hot Air
Heating Fuel: Oil
Estimated Annually Heat Cost: $1,600
Hot Water: Oil, 80 Gallon Tank
Sewage System: Septic
Water Source: Private Well
Building Info
Overview
Building
Neighborhood
Zoning
Geography
Comparables
Unit
Status
Status
Type
Beds
Baths
ft²
Price/ft²
Price/ft²
Asking Price
Listed On
Listed On
Closing Price
Sold On
Sold On
HOA + Taxes
House
4
Beds
3
Baths
3,031 ft²
$215/ft²
$652,500
Feb 7, 2024
$652,500
Mar 22, 2024
$701/mo
Sold
House
4
Beds
4
Baths
3,600 ft²
$201/ft²
$725,000
Feb 12, 2024
$725,000
Apr 12, 2024
$720/mo
Sold
House
3
Beds
3
Baths
1,742 ft²
$345/ft²
$601,000
Aug 18, 2023
$601,000
Oct 25, 2023
$693/mo
In Contract
House
4
Beds
4
Baths
3,244 ft²
$234/ft²
$759,900
Apr 11, 2024
-
$856/mo


































































