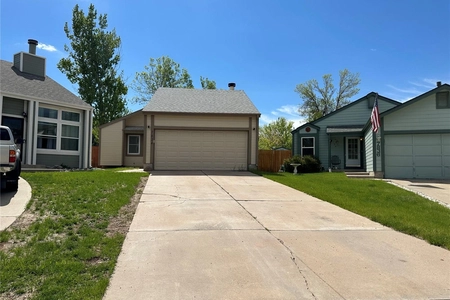







































1 /
40
Map
$560,000
●
House -
Off Market
429 W Jamison Circle
Littleton, CO 80120
4 Beds
3 Baths
2525 Sqft
$595,106
RealtyHop Estimate
8.20%
Since Sep 1, 2021
CO-Denver
Primary Model
About This Property
You'll Love the Easy Living of this Southbridge Cul-de-Sac Home
Backing to a Lush Green Space & Just Steps from BOTH the High Line
Canal AND Lee Gulch Trails. Flexible Floor Plan Lives Large
Featuring a Warm & Welcoming Atmosphere, Gleaming Floors, Vaulted
Ceilings, & Loads of Natural Light! Main Floor Features an Open
Living Concept Anchored by Amazing Windows Filled w/ Hard to Find
Views! Living Room Features a Stunning Floor to Ceiling Rock
Fireplace & Opens to an Updated Kitchen w/ Crisp White Cabinets,
Slab Granite & Stainless Appliances Plus Pantry. You'll Also Find a
Dining Space that Opens to a Deck Also Overlooking the Open Spaces!
Plus Main Floor Features an Optional Main Floor Primary
Bedroom w/ Large Walk-In Closet & Bath! Upstairs Opens to a Loft
Overlooking the Main Floor & Features Yet Another Primary Bedroom
w/ Double Walk-In Closets, an Additional Bedroom PLUS Full Bath.
Head Downstairs to the WALK-OUT Basement and You'll Find an
Oversized Family Room with Tons of Flex Space So There's Room for
EVERYTHING, a Non-Conforming Bedroom and Another Bathroom Plus
Laundry! AND There's So Much Room that Another Full Conforming
Bedroom Could Easily Be Added ** And w/ How Awesome the
Interior Is, the Outdoors Are Just as Fantastic! Enjoy the Views
from Multiple Seating Areas in Your Private, Fully Fenced Back Yard
Space That's Super Easy to Care For. The Deck Off of the
Kitchen/Dining is Perfect for Indoor/Outdoor Entertaining & the
Perfect Place to Relax & BBQ. This Home is True Tranquility
Yet Close Proximity to Shopping, Light Rail, Dining, Groceries, &
More! HOA Takes Care of Front Lawn & All of the Trees & Open Space.
Unit Size
2,525Ft²
Days on Market
50 days
Land Size
0.06 acres
Price per sqft
$218
Property Type
House
Property Taxes
$247
HOA Dues
$171
Year Built
1985
Last updated: 2 months ago (REcolorado MLS #REC3381125)
Price History
| Date / Event | Date | Event | Price |
|---|---|---|---|
| Aug 13, 2021 | Sold to Eric Orr, Lien Orr | $560,000 | |
| Sold to Eric Orr, Lien Orr | |||
| Jun 24, 2021 | Listed by Gather Realty | $550,000 | |
| Listed by Gather Realty | |||
| Feb 1, 2019 | Sold to Linda A Murphy, Neil W Arnold | $465,000 | |
| Sold to Linda A Murphy, Neil W Arnold | |||
| Sep 25, 2008 | Sold to Frank A Pansini, Judy A Pan... | $230,000 | |
| Sold to Frank A Pansini, Judy A Pan... | |||
Property Highlights
Air Conditioning
Fireplace
Garage
Building Info
Overview
Building
Neighborhood
Zoning
Geography
Comparables
Unit
Status
Status
Type
Beds
Baths
ft²
Price/ft²
Price/ft²
Asking Price
Listed On
Listed On
Closing Price
Sold On
Sold On
HOA + Taxes
House
4
Beds
3
Baths
2,442 ft²
$209/ft²
$511,000
Mar 26, 2021
$511,000
Apr 13, 2021
$419/mo
House
4
Beds
3
Baths
2,405 ft²
$272/ft²
$655,000
Jun 29, 2023
$655,000
Jul 24, 2023
$463/mo
House
4
Beds
3
Baths
1,878 ft²
$323/ft²
$606,300
Jul 4, 2023
$606,300
Jul 28, 2023
$384/mo
House
3
Beds
2
Baths
2,461 ft²
$258/ft²
$635,000
May 26, 2023
$635,000
Jun 16, 2023
$231/mo
House
3
Beds
3
Baths
2,191 ft²
$273/ft²
$599,000
Feb 29, 2024
$599,000
Apr 1, 2024
$493/mo
Multifamily
3
Beds
3
Baths
1,559 ft²
$316/ft²
$492,500
Mar 22, 2023
$492,500
May 3, 2023
$571/mo
Active
House
3
Beds
2
Baths
2,376 ft²
$231/ft²
$550,000
May 2, 2024
-
$200/mo
In Contract
House
5
Beds
3
Baths
2,229 ft²
$283/ft²
$630,000
Apr 11, 2024
-
$251/mo
In Contract
House
4
Beds
3
Baths
1,136 ft²
$554/ft²
$629,900
Apr 24, 2024
-
$201/mo
Active
House
5
Beds
3
Baths
2,101 ft²
$288/ft²
$606,000
Feb 22, 2023
-
$259/mo
Active
Townhouse
3
Beds
3
Baths
1,600 ft²
$350/ft²
$560,000
Apr 11, 2024
-
$486/mo
About Southbridge
Similar Homes for Sale

$560,000
- 3 Beds
- 3 Baths
- 1,600 ft²

$606,000
- 5 Beds
- 3 Baths
- 2,101 ft²














































