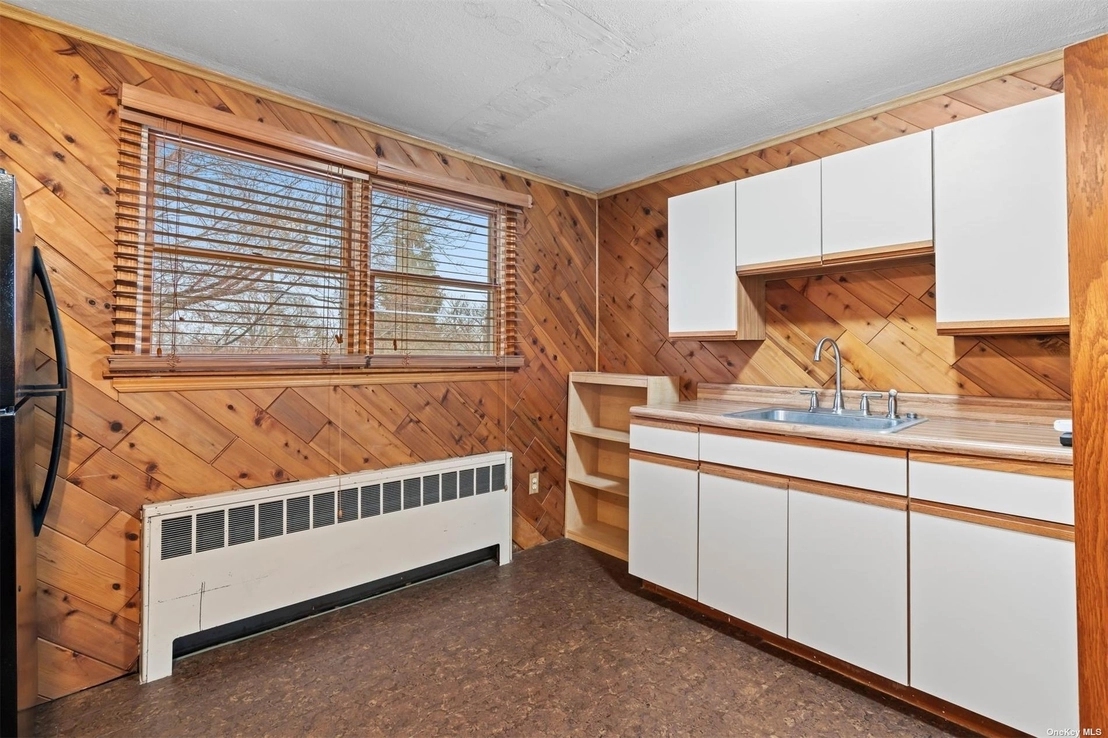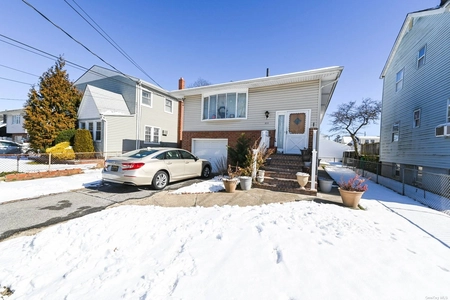




















1 /
21
Map
$649,000
●
House -
In Contract
429 Lucille Avenue
Elmont, NY 11003
4 Beds
2 Baths
$4,102
Estimated Monthly
$0
HOA / Fees
6.63%
Cap Rate
About This Property
Welcome to this Charming 4-bedroom, 2-bathroom Cape, Nestled in the
Franklin Square School District. Step Inside, and you'll Discover a
Freshly Painted Interior that Exudes Warmth and Welcomes you to
Make it your Own. The Main Level Features Hardwood Floors & Large
Windows, Allowing for Natural Light. The Heart of the Home is a
Spacious Eat-in Kitchen, Complete with a Side Entrance to the Yard,
Providing Convenience for Outdoor Activities and Entertaining.
There is a convenient Gas Port for your Grill. The Upper
Level Boasts New Carpeting, Adding a Touch of Comfort to the
Bedrooms. One of the Bedrooms Surprises with a Convenient
Kitchenette, Offering Flexibility for Various Lifestyle Needs. The
Second Bedroom on this Level is Thoughtfully Divided, Providing the
Option to Create a Comfortable Office Space or Adapt it to Suit
your Preferences. A Notable Feature of this Home is its Full
Basement with Fairly High Ceilings, Offering a Wealth of
Possibilities. Whether you Envision a Recreation Area, a Home Gym,
or Additional Storage Space, this Area Provides Ample Room to Bring
your Ideas to Life. The 1.5 Car Detached Garage Provides Space for
your Car and Storage. With its Versatile Spaces and Ideal
Location, this Home is Not Just a Residence; it's an Opportunity to
Create a Living Space Uniquely Tailored to your Lifestyle. Don't
Miss the Chance to Make this Cape your New Home.
Unit Size
-
Days on Market
-
Land Size
0.14 acres
Price per sqft
-
Property Type
House
Property Taxes
$915
HOA Dues
-
Year Built
1952
Listed By
Last updated: 3 months ago (OneKey MLS #ONE3529440)
Price History
| Date / Event | Date | Event | Price |
|---|---|---|---|
| Feb 17, 2024 | In contract | - | |
| In contract | |||
| Feb 3, 2024 | Listed by Signature Premier Properties | $649,000 | |
| Listed by Signature Premier Properties | |||
Property Highlights
Garage
Parking Details
Has Garage
Parking Features: Private, Detached, 1 Car Detached
Garage Spaces: 1
Interior Details
Bathroom Information
Full Bathrooms: 2
Interior Information
Interior Features: First Floor Bedroom, Eat-in Kitchen
Appliances: Dryer, Oven
Flooring Type: Hardwood
Room 1
Level: Basement
Type: Full basement. Storage/utilities
Room 2
Level: First
Type: Hardwood floors, crown molding
Room 3
Level: First
Type: Eat in Kitchen with side entrance
Room 4
Level: First
Type: Wood floors, double closet, large windows
Room 5
Level: First
Type: Wood floors under laminate
Room 6
Level: First
Type: Full with tub
Room 7
Level: Second
Type: Kitchenette, New carpet
Room 8
Level: Second
Type: Divided to create office space, new carpet
Room 9
Level: Second
Type: Full bath with tub
Room Information
Rooms: 6
Basement Information
Basement: Full
Exterior Details
Property Information
Square Footage : 1326
Architectual Style: Cape Cod
Property Type: Residential
Property Sub Type: Single Family Residence
Property Condition: Excellent
Year Built: 1952
Building Information
Levels: Two
Building Area Units: Square Feet
Construction Methods: Frame, Cedar, Shake Siding, Vinyl Siding
Lot Information
Lot Features: Level, Near Public Transit
Lot Size Acres: 0.14
Lot Size Square Feet: 6000
Lot Size Dimensions: 60x100
Land Information
Water Source: Public
Water Source: Gas Stand Alone
Financial Details
Tax Annual Amount: $10,977
Utilities Details
Cooling: None
Heating: Oil, Hot Water
Sewer : Sewer
Location Details
Directions: NY-135 & Southern State Parkway (16N) to Franklin Avenue in Franklin Square to Lucille Ave.
County or Parish: Nassau
Other Details
Selling Agency Compensation: 2
On Market Date: 2024-02-03



























