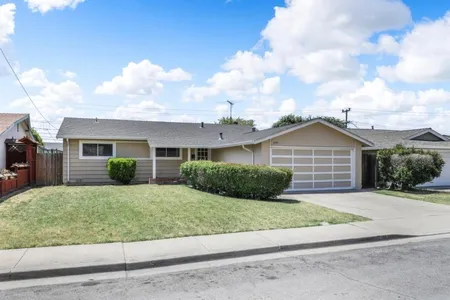$1,364,912*
●
House -
Off Market
42834 Ravensbourne Park ST
FREMONT, CA 94538
3 Beds
2 Baths
1581 Sqft
$1,260,000 - $1,538,000
Reference Base Price*
-2.50%
Since Sep 1, 2023
CA-San Francisco
Primary Model
Sold Sep 08, 2023
$1,350,000
Buyer
Seller
$1,080,000
by Citibank, Na
Mortgage Due Oct 01, 2053
Sold Jul 22, 2016
$765,000
Buyer
$612,000
by Technology Cu
Mortgage Due Aug 01, 2046
About This Property
This well maintained single family home is located in desirable
South Fremont! Excellent floor plan includes 3 bedrooms and 2 full
bathrooms, living room, large family/dining room with a fire place
and private outdoor living. Spacious kitchen w/ wood
cabinets and newer dishwasher, refrigerator and a deluxe 5 burner
gas cooktop. Attached 2-Car Garage includes even more storage and a
complimentary washer and dryer. Home features a 3 year old roof,
dual pane windows, smart thermostat and plug and play home security
system. Light-filled spaces with newer french patio doors flow into
a backyard with a romantic pergola for dining al fresco. Backyard
features various delicious fruit trees including avocado, apple and
fig just to name a few. Storage shed with electricity is the
perfect place for a workshop or artist studio. Conveniently
located, close to great schools, shopping, restaurants and trails.
Easy access to 680, 880 and BART. An ideal location for you and
your family.
The manager has listed the unit size as 1581 square feet.
The manager has listed the unit size as 1581 square feet.
Unit Size
1,581Ft²
Days on Market
-
Land Size
0.13 acres
Price per sqft
$885
Property Type
House
Property Taxes
-
HOA Dues
-
Year Built
1962
Price History
| Date / Event | Date | Event | Price |
|---|---|---|---|
| Sep 8, 2023 | Sold to Arnab Ghosh, Nandini Ray | $1,350,000 | |
| Sold to Arnab Ghosh, Nandini Ray | |||
| Aug 22, 2023 | No longer available | - | |
| No longer available | |||
| Aug 10, 2023 | Listed | $1,399,950 | |
| Listed | |||
| Jul 22, 2016 | Sold to Teddy Greer | $765,000 | |
| Sold to Teddy Greer | |||
Property Highlights
Air Conditioning
































































