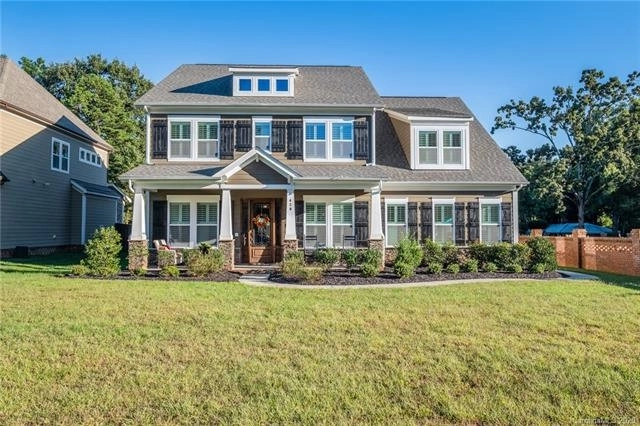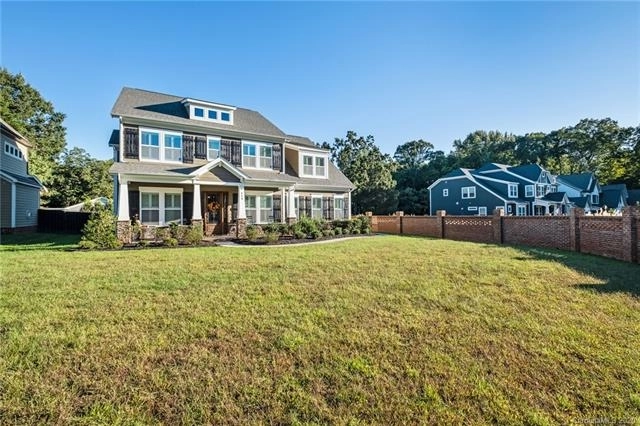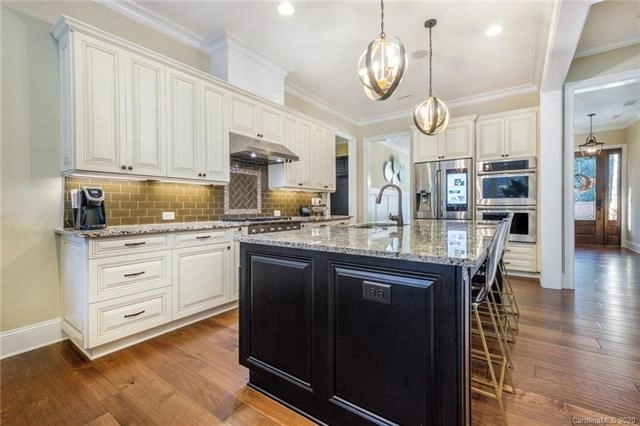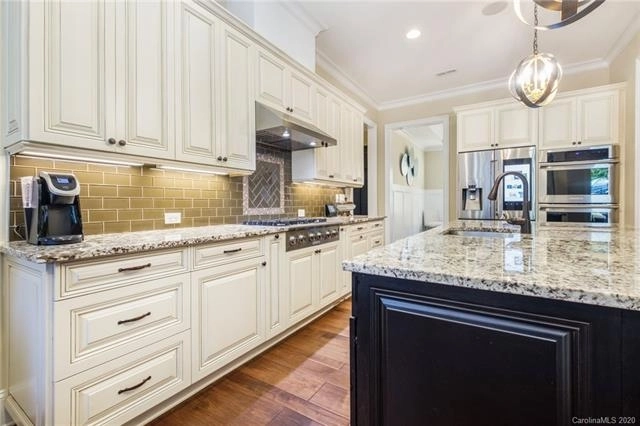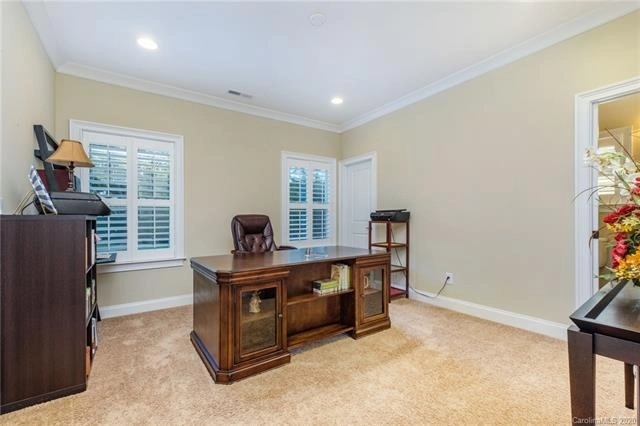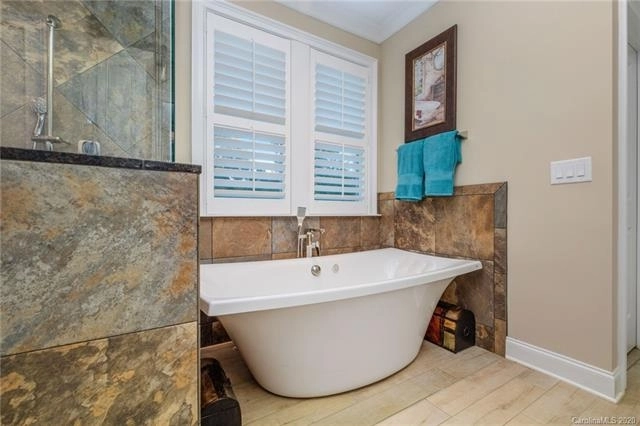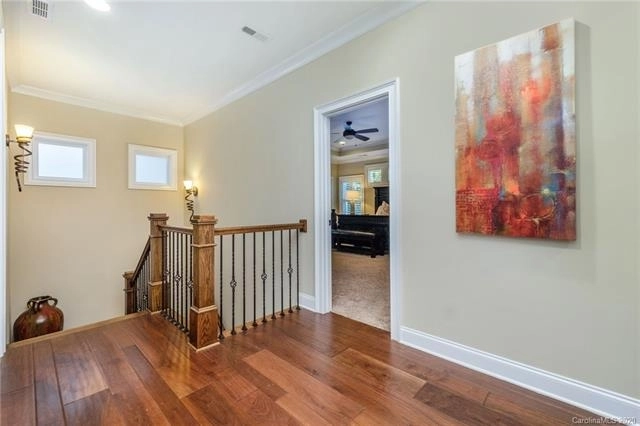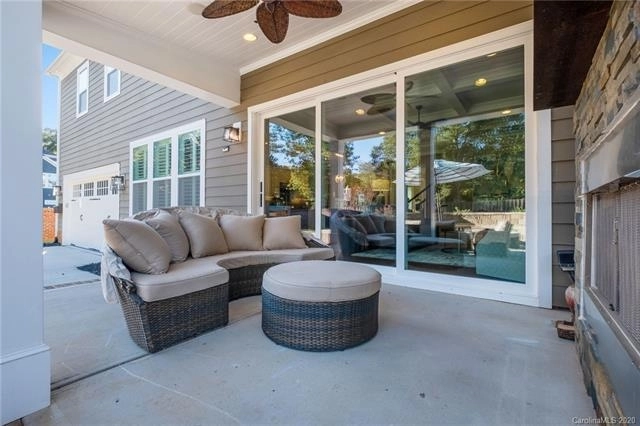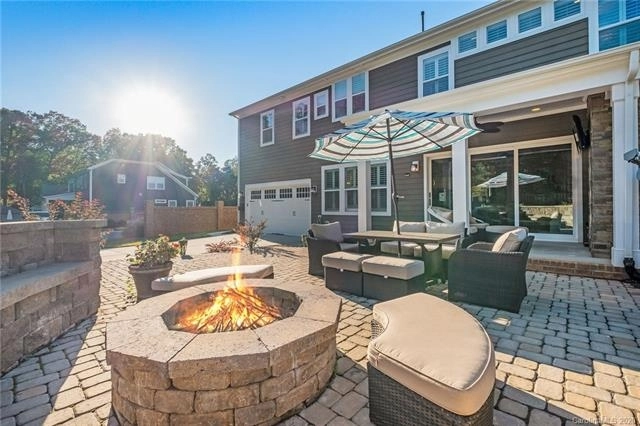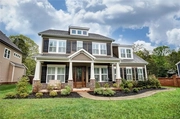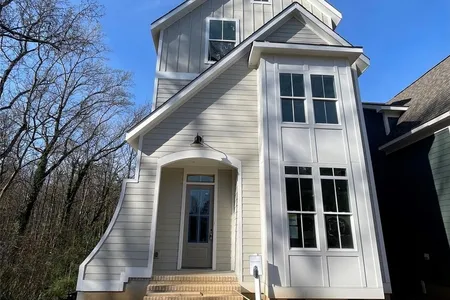






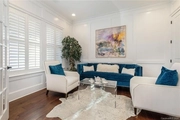
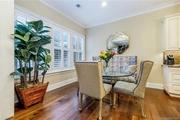




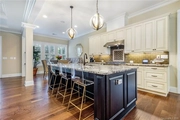










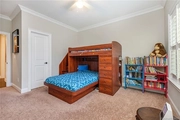



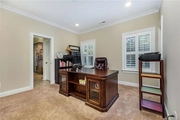






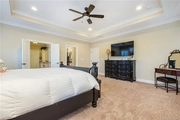


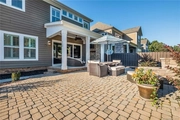



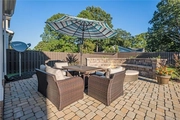

1 /
44
Map
$1,189,680*
●
House -
Off Market
428 N Sharon Amity Road
Charlotte, NC 28211
5 Beds
5 Baths,
1
Half Bath
3683 Sqft
$743,000 - $907,000
Reference Base Price*
44.20%
Since Feb 1, 2021
NC-Charlotte
Primary Model
Sold May 16, 2017
$695,500
Buyer
Seller
$510,400
by Northpointe Bank
Mortgage Due Jan 01, 2051
About This Property
LOCATION and STYLE--428 N. Sharon Amity Road has BOTH. Close
to Cotswold, Downtown, the Interstates and everything Charlotte!
This lovely home is so private with a brick wall surrounding
the unique neighborhood. The lovely Entrance has a beautiful
door and seating are & when you come inside the stately Entry Hall
is flanked on one side by the Dining Room and on the other by
a lovely Salon. This opens into a very open Great Room with
coffered ceiling, Breakfast Room & a Kitchen with an oversized
island, high end appliances & plenty of storage. Off the
Kitchen is a huge walk in Pantry, a handy Mudroom & a 1st Floor
Bedroom & Full Bath-for a Mother in Law or maybe a Nanny?
Upstairs has a fabulous Master Suite w/en-suite Bath &
glorious closet. There are 3 other bedrooms upstairs in
addition to 2 Full Baths, Flex/Bonus Room & an upstairs Laundry
Room. The outside Covered Patio and Fire Pit Area speak for
themselves--gorgeous. Come on over and take a look--you will
love this home!
The manager has listed the unit size as 3683 square feet.
The manager has listed the unit size as 3683 square feet.
Unit Size
3,683Ft²
Days on Market
-
Land Size
0.34 acres
Price per sqft
$224
Property Type
House
Property Taxes
-
HOA Dues
-
Year Built
2016
Price History
| Date / Event | Date | Event | Price |
|---|---|---|---|
| Jan 13, 2021 | No longer available | - | |
| No longer available | |||
| Nov 7, 2020 | Relisted | $825,000 | |
| Relisted | |||
| Nov 6, 2020 | No longer available | - | |
| No longer available | |||
| Oct 24, 2020 | Price Decreased |
$825,000
↓ $10K
(1.2%)
|
|
| Price Decreased | |||
| Oct 1, 2020 | Listed | $835,000 | |
| Listed | |||
Show More

Property Highlights
Fireplace
Air Conditioning
Garage


