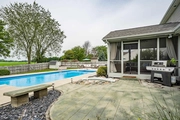$362,723*
●
House -
Off Market
428 Nathan Place
Roanoke, IN 46783
4 Beds
2.5 Baths,
1
Half Bath
2164 Sqft
$329,000 - $401,000
Reference Base Price*
-0.62%
Since Oct 1, 2023
National-US
Primary Model
Sold Sep 12, 2023
$473,812
Buyer
$356,250
by Three Rivers Federal Crdit Uni
Mortgage Due Oct 01, 2053
Sold Mar 30, 2021
$293,600
$289,656
by Waterstone Mortgage Corp
Mortgage Due Apr 01, 2051
About This Property
OPEN HOUSE SUNDAY 1-3PM! Summer's not over yet! Ready to close out
the season from your very own private oasis? This gorgeous move-in
ready 2-story boasts an enclosed back yard, updated inground salt
water pool with brand new pump & additional 200 sqft of concrete
surround, fantastic screened porch & full finished basement on
quiet cul de sac! Located in Roanoke Village just west of US-24 &
nestled on 0.29 acres backing up to an open field, this 4 bedroom,
2.5 bath home has been impeccably maintained from outside in & is
sure to charm from the moment you arrive! Stately & attractive
exterior has tidy rock beds, attached 2 car garage & inviting
covered porch for intimate chats with friends. Inside beveled glass
front door you'll find a bright & welcoming atmosphere complemented
by a neutral color palette, crisp white trim, wood flooring & an
expansive open concept layout bathed in natural light. Main living
area features big picture windows, gas log fireplace with exposed
beam mantle flanked by build-ins & matching twin beam pillars
separating the kitchen. Chef's delight eat-in kitchen has been
refreshed with new tile backsplash alongside SS appliances,
abundant cabinetry, stylish lighting & central island with seating
great for quick bites plus enjoy meals with a view from sliding
glass doors to back porch. Bonus room can be used as den, home
office or potential 5th bedroom as desired & half bath with laundry
completes main level. All 4 bedrooms are up including the sizable
primary bedroom with en suite bath. Remaining 3 bedrooms are all
comfortably sized with ample storage throughout & upstairs shared
full bath as well. Wonderful finished basement has over 500 sqft &
is perfect for entertaining, 2nd living, home theater, rec, etc.
Fabulous screened porch offers panoramic views of backyard pool &
peaceful nature, a truly idyllic setting & sure to be a popular
gathering spot. Open air patio allows for grilling & chilling or
dining al fresco poolside. The salt water pool is heated & a new
pump was added in June. Backyard is surrounded by stamped concrete
& beautiful lush landscaping in addition to 6' wood fence making
this the ultimate back yard retreat! Extended oversized patio at
end of pool provides even more space to relax in the sun & dry off
in between dips. Walking distance to downtown Roanoke & local
favorites including a brewery, shopping, distillery & restaurants
with easy access to nearby Two-EE's Winery & I-69.
The manager has listed the unit size as 2164 square feet.
The manager has listed the unit size as 2164 square feet.
Unit Size
2,164Ft²
Days on Market
-
Land Size
0.28 acres
Price per sqft
$169
Property Type
House
Property Taxes
$208
HOA Dues
$120
Year Built
2000
Price History
| Date / Event | Date | Event | Price |
|---|---|---|---|
| Sep 12, 2023 | Sold to Abigail M Bienz, Ty E Bienz | $473,812 | |
| Sold to Abigail M Bienz, Ty E Bienz | |||
| Sep 9, 2023 | No longer available | - | |
| No longer available | |||
| Aug 15, 2023 | In contract | - | |
| In contract | |||
| Aug 12, 2023 | Listed | $365,000 | |
| Listed | |||
| Mar 30, 2021 | Sold to Christina Williams, Mikhail... | $293,600 | |
| Sold to Christina Williams, Mikhail... | |||
Show More

Property Highlights
Fireplace
Air Conditioning











































































