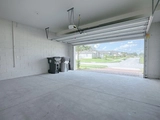$450,000
●
House -
Off Market
4277 TIGRIS DRIVE
APOPKA, FL 32712
3 Beds
3 Baths,
1
Half Bath
2557 Sqft
$457,791
RealtyHop Estimate
-0.37%
Since Nov 1, 2023
National-US
Primary Model
About This Property
"NEW PRICE" ON THIS 3-BEDROOM, 2.5 BATHROOM, 2-CAR GARAGE "FAMILY
HOME" IN ORCHID ESTATES, APOPKA FL 32712. This beautiful 2-Story
Family Home is located in the established community of Orchid
Estates and close to Apopka's top-rated schools. Built by Ryan
Homes, this "Santa Rosa" model features an open floor plan and
2,557 sqft of living space. Enter into an open Foyer which
leads to the formal Dining Room and a huge Family Room (20'x25')
which overlooks the back yard. The Kitchen is spacious and features
42" Espresso Cabinets with Crown Molding, Granite Counter Tops,
4'x6' Island which includes a Breakfast Bar & 60/40 Deep Sink,
Stainless Steel Appliance Package with Side/Side Refrigerator and a
Gas Stove, Custom Tile Backsplash, Tons of Counter & Storage Space,
Closet Pantry and Pendent & Recessed Lighting. The entire 1st floor
features custom 12"x24" ceramic tile flooring and also includes a
Powder Room & Optional Morning Room. The 2nd floor features all
bedrooms and a loft area which can be used as a second living room,
office, den or playroom. The Master EnSuite is spacious and
features a large bedroom (16'x18') that will accommodate all of
your large furniture. The Master Bathroom includes an Espresso
Vanity with Dual Sinks, Granite Countertop, Walk-In Shower with
Custom Wall Tile with Listello Inserts & a Bench Seat and a large
Walk-in Closet. Also upstairs find Bedrooms #2 & #3 and a Full
Bathroom featuring a Shower/Tub Combo, Single Espresso Vanity with
a Silestone Countertop and a Laundry Room which includes Samsung
Front Load Washer & Dryer. Additional features include: 9' 3"
Ceiling Heights on 1st Floor, Tankless Water Heater, Water
Softener/Conditioner, 2-Panel Doors with Brushed Nickle Hardware
throughout, Covered Front Porch for relaxing, full sized 2-car
garage with door opener, large backyard, irrigation system and much
more. Close to dining, grocery store, shopping and easy access to
Hwy 429/Wekiva Parkway, Turnpike, I-4, Downtown Orlando, Airports
and a 30-minute drive with no traffic lights to the Disney & Major
Theme Parks. Contact us TODAY for more information or to schedule a
private showing!
Unit Size
2,557Ft²
Days on Market
63 days
Land Size
0.22 acres
Price per sqft
$180
Property Type
House
Property Taxes
$444
HOA Dues
$77
Year Built
2019
Last updated: 7 months ago (Stellar MLS #G5071739)
Price History
| Date / Event | Date | Event | Price |
|---|---|---|---|
| Oct 31, 2023 | Sold to Sereya Woods, Urijah Dickson | $450,000 | |
| Sold to Sereya Woods, Urijah Dickson | |||
| Sep 29, 2023 | In contract | - | |
| In contract | |||
| Sep 16, 2023 | Price Decreased |
$459,500
↓ $8K
(1.8%)
|
|
| Price Decreased | |||
| Aug 25, 2023 | Listed by ROCK SPRINGS REALTY, LLC | $467,900 | |
| Listed by ROCK SPRINGS REALTY, LLC | |||
| Mar 9, 2020 | No longer available | - | |
| No longer available | |||
Show More

Property Highlights
Garage
Air Conditioning
Building Info
Overview
Building
Neighborhood
Zoning
Geography
Comparables
Unit
Status
Status
Type
Beds
Baths
ft²
Price/ft²
Price/ft²
Asking Price
Listed On
Listed On
Closing Price
Sold On
Sold On
HOA + Taxes
Sold
House
3
Beds
3
Baths
2,567 ft²
$206/ft²
$529,700
Jun 28, 2023
$529,700
Aug 22, 2023
$252/mo
House
3
Beds
3
Baths
2,353 ft²
$223/ft²
$525,000
Jun 7, 2023
$525,000
Sep 1, 2023
$164/mo
House
3
Beds
2
Baths
1,524 ft²
$246/ft²
$375,000
Jul 31, 2023
$375,000
Sep 12, 2023
$97/mo
House
5
Beds
3
Baths
2,278 ft²
$209/ft²
$476,000
Jun 20, 2023
$476,000
Aug 17, 2023
$430/mo
In Contract
House
4
Beds
2
Baths
2,131 ft²
$218/ft²
$465,000
Jul 28, 2023
-
$230/mo
Active
House
4
Beds
4
Baths
2,331 ft²
$234/ft²
$544,900
Jun 6, 2023
-
$164/mo
About Apopka
Similar Homes for Sale
Nearby Rentals

$5,000 /mo
- 9 Beds
- 5 Baths
- 5,026 ft²

$2,950 /mo
- 4 Beds
- 2 Baths
- 2,306 ft²


















































































































