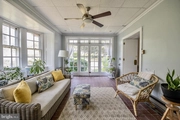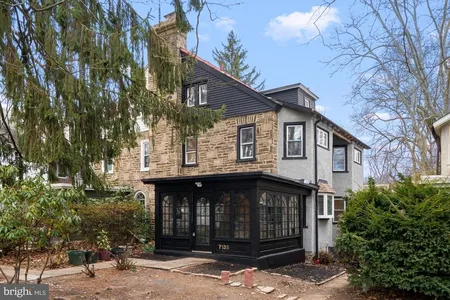
















































1 /
49
Video
Map
$685,000
●
House -
Off Market
427 E MOUNT PLEASANT AVE
PHILADELPHIA, PA 19119
6 Beds
4 Baths,
1
Half Bath
5460 Sqft
$915,977
RealtyHop Estimate
33.72%
Since Nov 1, 2020
National-US
Primary Model
About This Property
Another single Tudor by Ashton Tourison, the legendary
architect/builder of Mt. Airy s Sedgwick Estates, is coming to
market soon. Spacious without being overwhelming, this stone and
stucco, once owned by the Freihofer family of local bakery fame, is
ideal for an active family. The front entrance is framed by mature
Japanese maples and the backyard has a stunning specimen Copper
Beech. Enter the classic Center Hall and you will be struck by the
lovely main staircase and beautiful stained-glass windows. Just
past the staircase are a powder room and coat closet. On the left
is the large living room with fireplace, crown molding and built in
storage cabinets. Past the living room are an office with paneled
walls and bookcases and a sunroom or playroom with another
fireplace, walls of windows and French doors leading to the
backyard. To the right of the Center Hall and through the windowed
pocket doors is the formal dining room with its own fireplace,
crown molding, built in cabinets and a door to a covered patio.
Behind the dining room are a breakfast room (with the back
staircase) and a spacious kitchen with stainless steel appliances,
ample counter space and access through a mud room to the backyard
patio, 2 car garage and parking area. The second floor has a large
open landing at the top of the main staircase. The master bedroom
has 2 large dressing rooms and direct access to the center hall
bath which has a marble stall shower, classic soaking tub, pedestal
sink and stained-glass windows. Accessible from the master bedroom
and the hall as well, is a large room with the old
(non-functioning) elevator cab, built-in bookshelves and cedar
closet that can be a bedroom, nursery, office, sitting room or any
combination. The second floor also has 2 other large bedrooms with
big closets that share a second full bath and connect to an
upstairs laundry room. The third floor has 2 large bedrooms, a
recently renovated full bath and loads of closet space. There is a
full basement with a small wine closet and access from both inside
and outside the house. The house s layout emphasizes flow, comfort,
and understated elegance. In the back, next to the off-street 3 car
parking area is the detached 2 car garage with its own heating and
electrical systems and an in-law apartment above it. Recent
improvements include bathroom and basement improvements and
upgrades, new downspouts, heating and electrical system upgrades
and improvements. All of this is in a prime location close to Mount
Airy s amenities that include restaurants, shopping, library, parks
and the popular Quintessence Theater. Just a 4-minute walk to the
Sedgwick train station, this house is a must see. To check out a
video tour of this gorgeous home, copy and paste the following link
in your browser:
https://www.youtube.com/watch?v=nNGHUbt1xSg&feature=youtu.be
Unit Size
5,460Ft²
Days on Market
99 days
Land Size
0.42 acres
Price per sqft
$125
Property Type
House
Property Taxes
$548
HOA Dues
-
Year Built
1925
Last updated: 10 months ago (Bright MLS #PAPH909778)
Price History
| Date / Event | Date | Event | Price |
|---|---|---|---|
| Nov 18, 2020 | Sold to Doviak Alex Mcdermott, Dovi... | $685,000 | |
| Sold to Doviak Alex Mcdermott, Dovi... | |||
| Oct 15, 2020 | Sold | $685,000 | |
| Sold | |||
| Jul 8, 2020 | Listed by BHHS Fox & Roach-Chestnut Hill | $685,000 | |
| Listed by BHHS Fox & Roach-Chestnut Hill | |||
Property Highlights
Air Conditioning
Garage
Building Info
Overview
Building
Neighborhood
Zoning
Geography
Comparables
Unit
Status
Status
Type
Beds
Baths
ft²
Price/ft²
Price/ft²
Asking Price
Listed On
Listed On
Closing Price
Sold On
Sold On
HOA + Taxes
House
6
Beds
6
Baths
4,768 ft²
$156/ft²
$745,000
Jun 4, 2019
$745,000
Jul 19, 2019
-
House
6
Beds
4
Baths
4,308 ft²
$150/ft²
$645,000
Jun 9, 2017
$645,000
Nov 13, 2017
-
Sold
House
6
Beds
4
Baths
2,890 ft²
$215/ft²
$620,000
Mar 30, 2023
$620,000
May 2, 2023
-
House
5
Beds
5
Baths
4,976 ft²
$149/ft²
$742,000
Apr 6, 2015
$742,000
Jul 1, 2015
-
House
5
Beds
5
Baths
3,988 ft²
$172/ft²
$685,000
Apr 23, 2018
$685,000
Jul 12, 2018
-
House
5
Beds
3
Baths
3,396 ft²
$191/ft²
$648,500
Jun 24, 2019
$648,500
Jul 31, 2020
-
Active
Townhouse
4
Beds
5
Baths
3,000 ft²
$200/ft²
$600,000
Jun 20, 2023
-
-
About Northwest Philadelphia
Similar Homes for Sale

$600,000
- 4 Beds
- 5 Baths
- 3,000 ft²

$725,000
- 4 Beds
- 4 Baths
- 2,110 ft²





















































