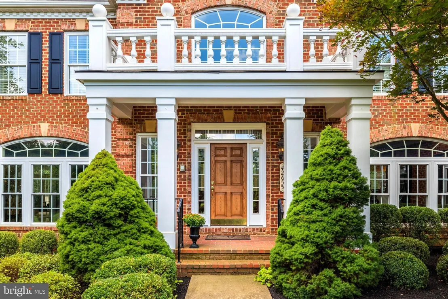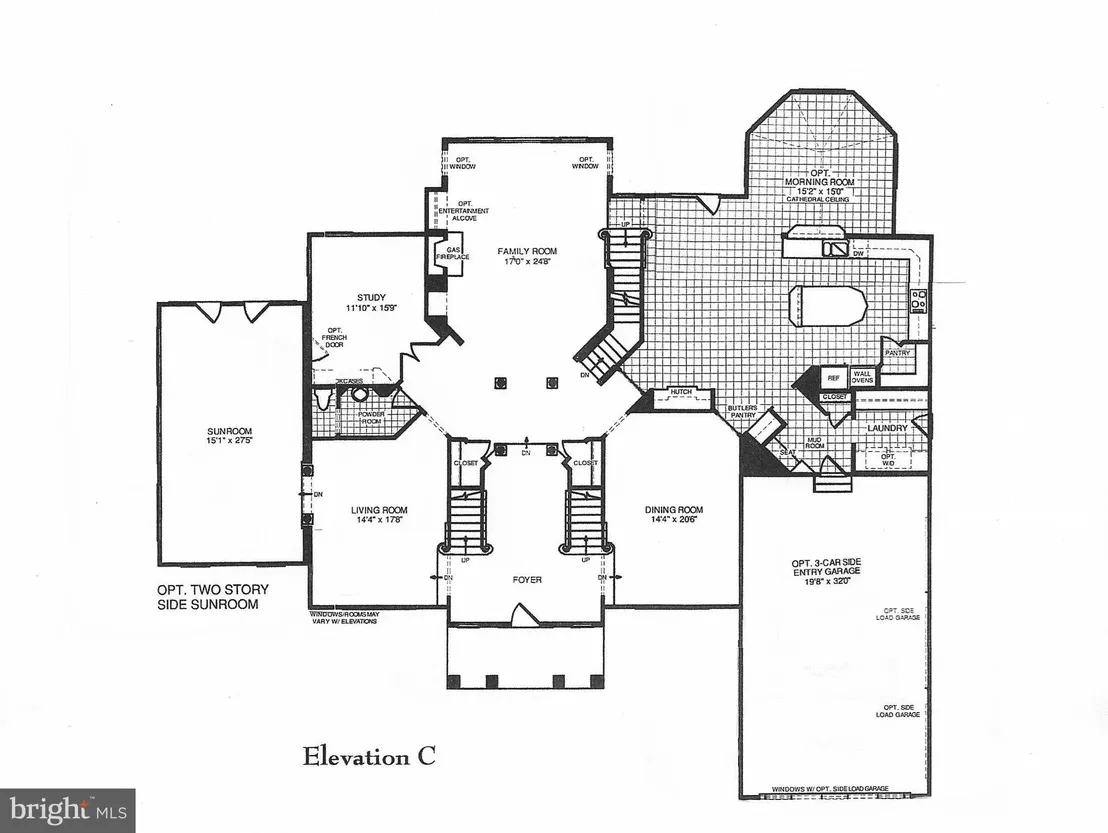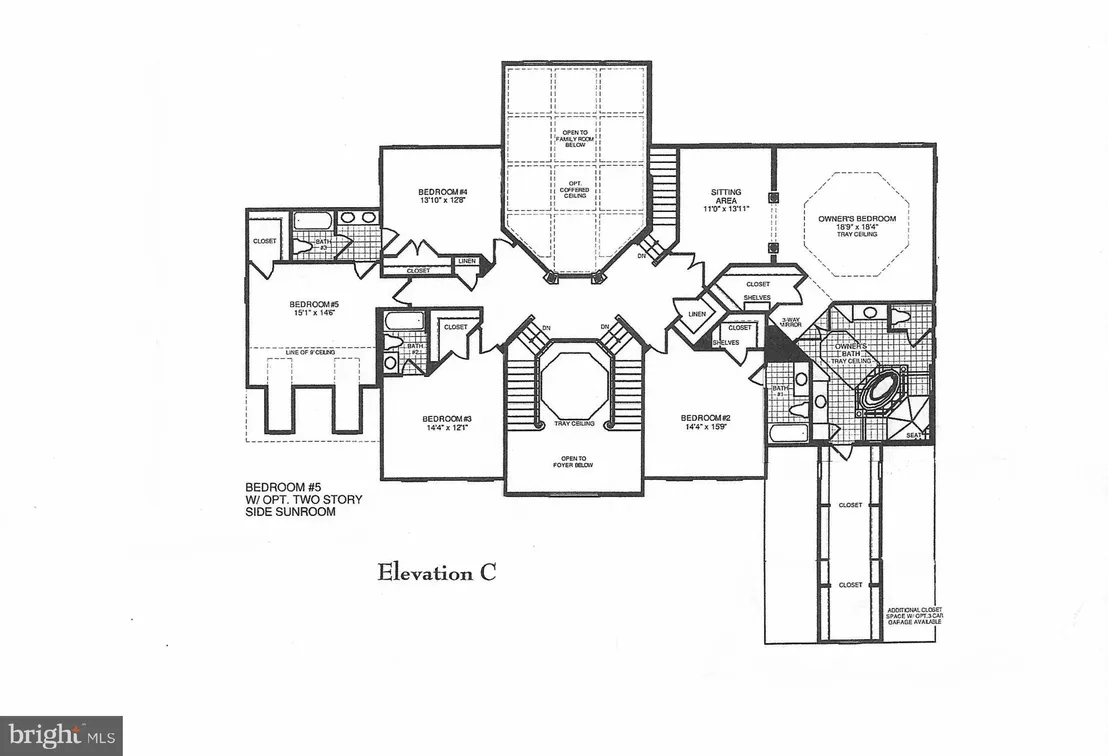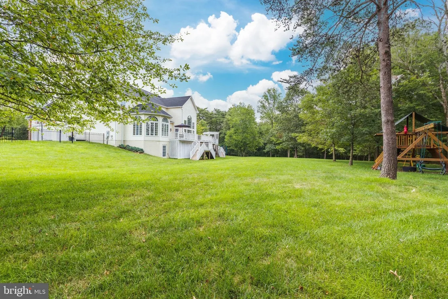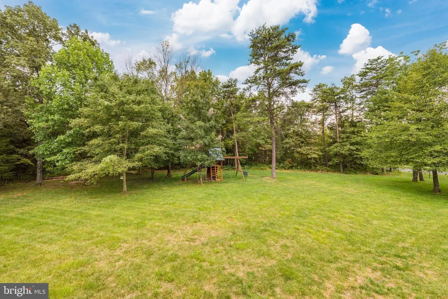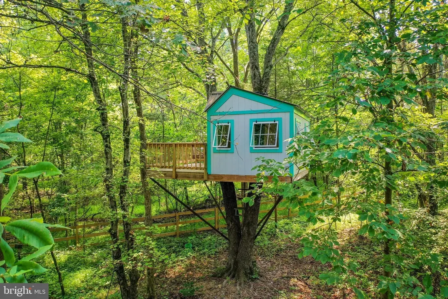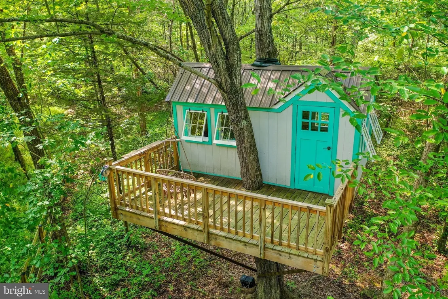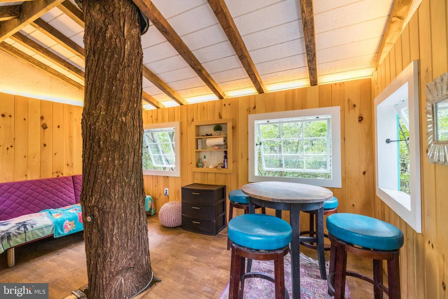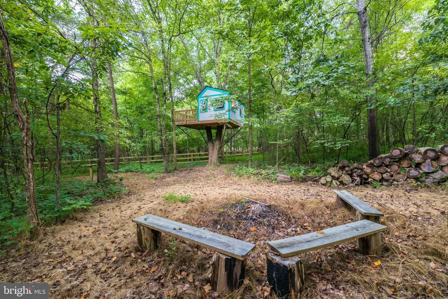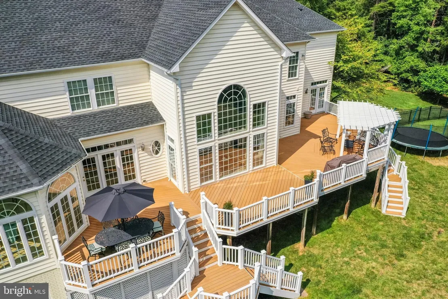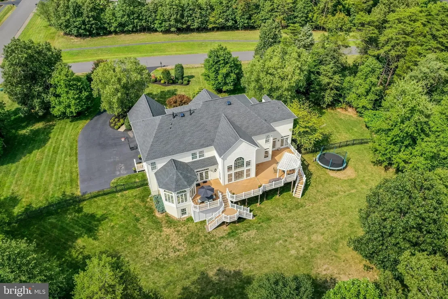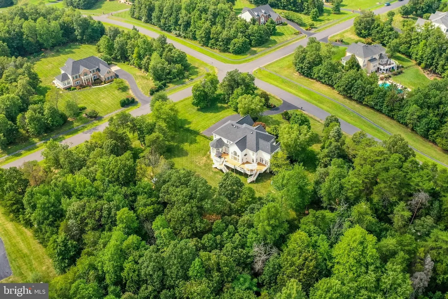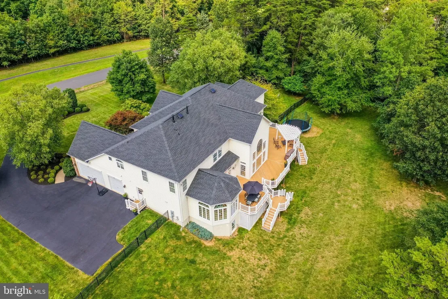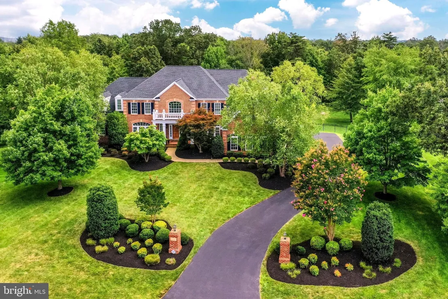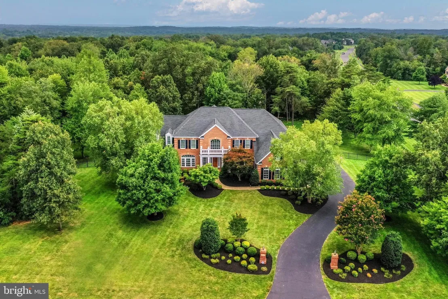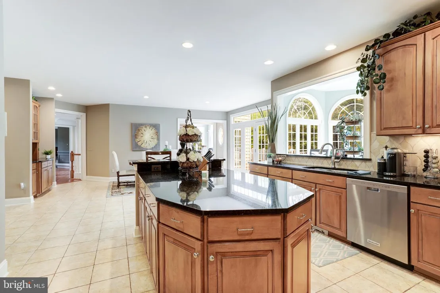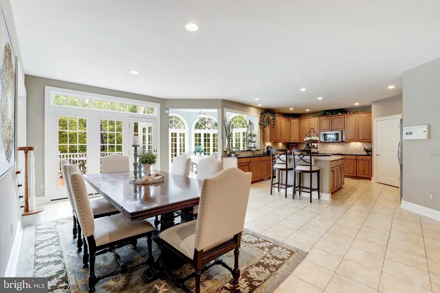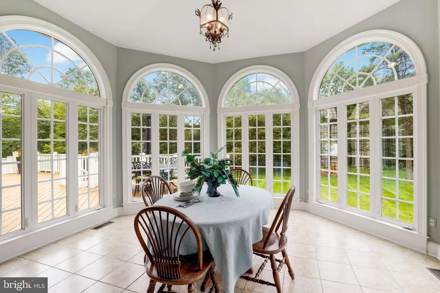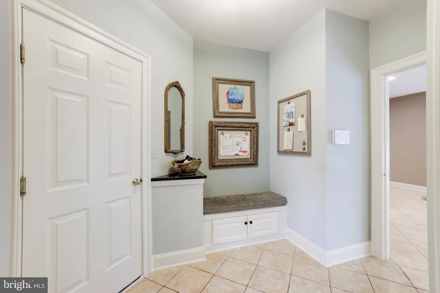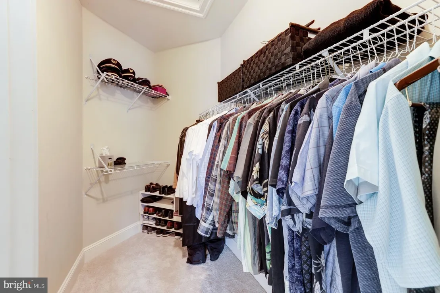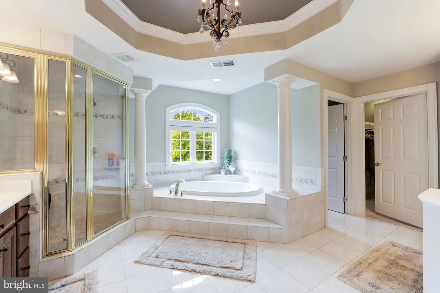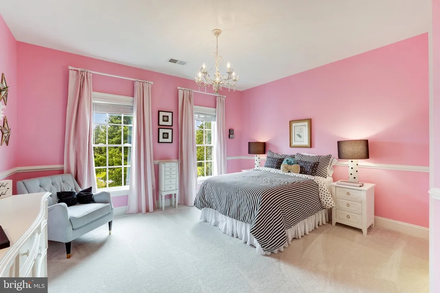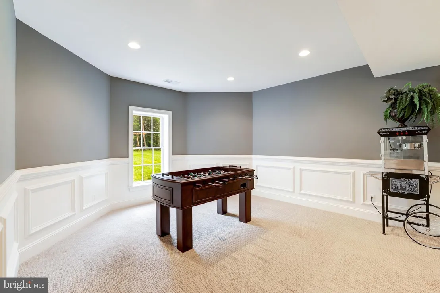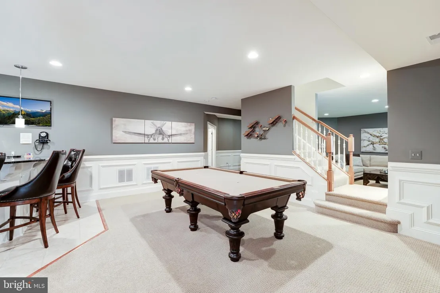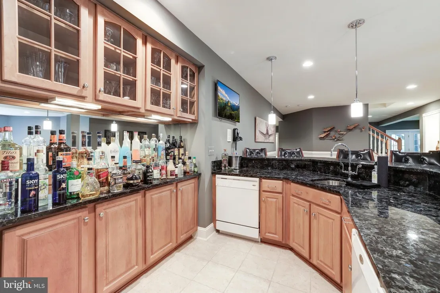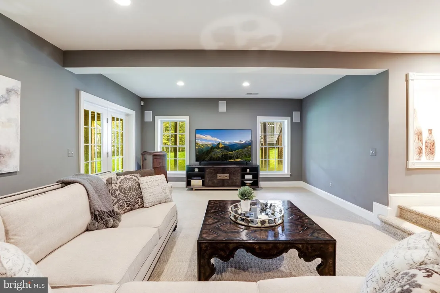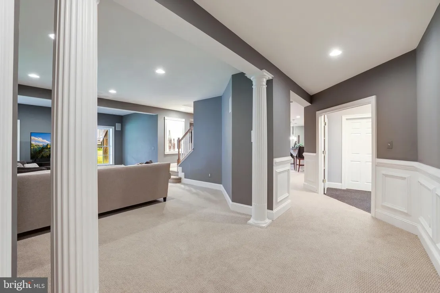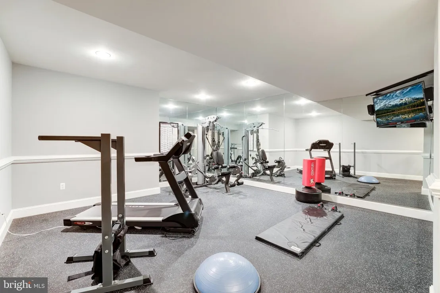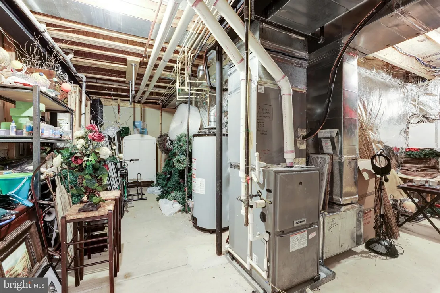










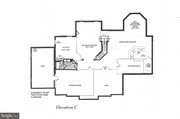








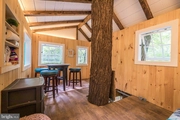






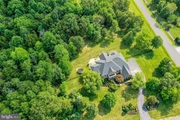





















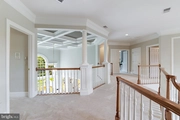






























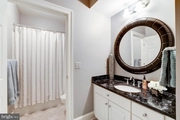


































1 /
115
Map
$1,631,907*
●
House -
Off Market
42655 IRON BIT PLACE
CHANTILLY, VA 20152
6 Beds
6 Baths,
1
Half Bath
7861 Sqft
$1,305,000 - $1,595,000
Reference Base Price*
12.55%
Since Nov 1, 2021
National-US
Primary Model
Sold Dec 16, 2021
$1,521,000
Buyer
Seller
$1,216,800
by State Employees Credit Union O
Mortgage
Sold Dec 16, 2021
$1,521,000
Buyer
Seller
$152,100
by State Employees Credit Union
Mortgage Due Jan 01, 2052
About This Property
Imagine 3 acres of unlimited possibilities surrounding the perfect
luxury home set in the ideal Loudoun County location. Here, you
will find all the features you expect of today's custom luxury
homes in a wonderful neighborhood of fine properties. Premier
builder NVHomes created this 9,680 square foot fully optioned
Monticello with FIVE upper-level bedrooms FOUR upstairs bathrooms,
an additional SIXTH bedroom on the lower level, two-story side
sunroom, optional kitchen morning room bump-out, extended rec room,
NV's optional designer owner's bath with extended walk-in closet,
all built with the quality, style, and architecture designed to
last a lifetime. An expansive 1000 square foot deck overlooks the
private and fully fenced backyard. Check out the amazing treehouse
tucked away in the wooded section of the large lot. Time for the
kids to step away from the computer and play outside! There's
plenty of space for a secondary dwelling, stand-alone garage, or
custom pool. Desirable schools include Buffalo Trail Elem, Willard
MS, Lightridge HS
The manager has listed the unit size as 7861 square feet.
The manager has listed the unit size as 7861 square feet.
Unit Size
7,861Ft²
Days on Market
-
Land Size
3.00 acres
Price per sqft
$184
Property Type
House
Property Taxes
$933
HOA Dues
$225
Year Built
2004
Price History
| Date / Event | Date | Event | Price |
|---|---|---|---|
| Dec 16, 2021 | Sold to Salma Srour, Taoufik Jazouli | $1,521,000 | |
| Sold to Salma Srour, Taoufik Jazouli | |||
| Oct 29, 2021 | No longer available | - | |
| No longer available | |||
| Oct 22, 2021 | Relisted | $1,395,000 | |
| Relisted | |||
| Oct 22, 2021 | Price Increased |
$1,450,000
↑ $55K
(3.9%)
|
|
| Price Increased | |||
| Oct 4, 2021 | No longer available | - | |
| No longer available | |||
Show More

Property Highlights
Fireplace
Air Conditioning
Building Info
Overview
Building
Neighborhood
Zoning
Geography
Comparables
Unit
Status
Status
Type
Beds
Baths
ft²
Price/ft²
Price/ft²
Asking Price
Listed On
Listed On
Closing Price
Sold On
Sold On
HOA + Taxes
House
7
Beds
7
Baths
5,726 ft²
$192/ft²
$1,100,000
Feb 21, 2014
$1,100,000
Mar 24, 2014
$225/mo
In Contract
House
7
Beds
8
Baths
6,504 ft²
$261/ft²
$1,695,000
Jul 21, 2023
-
$225/mo





