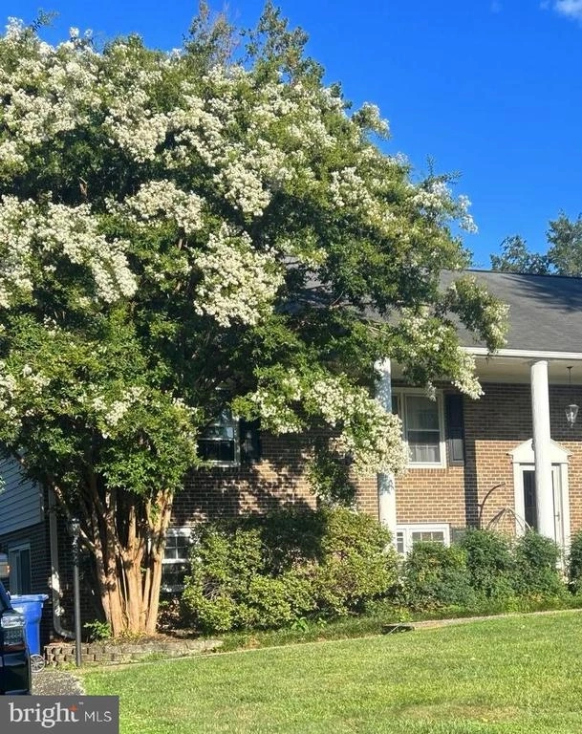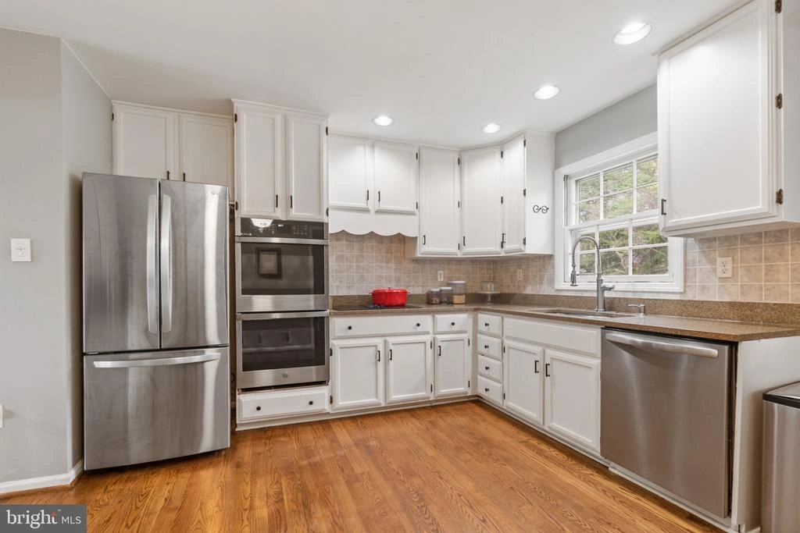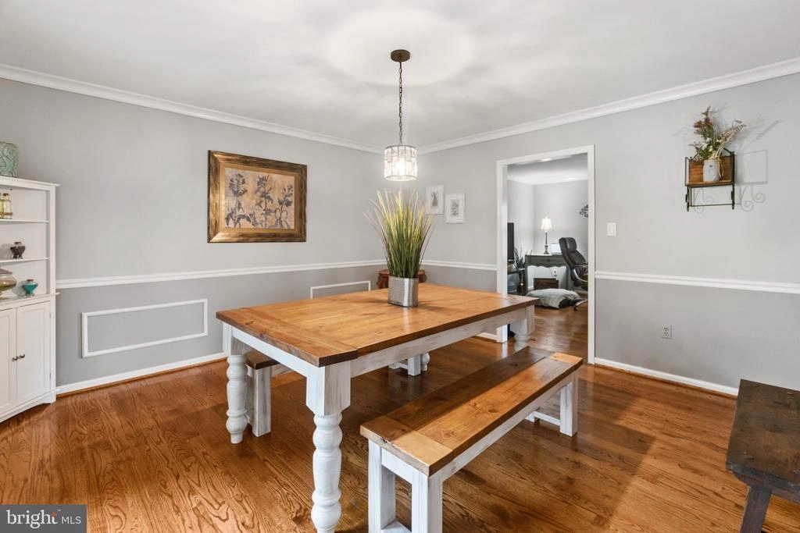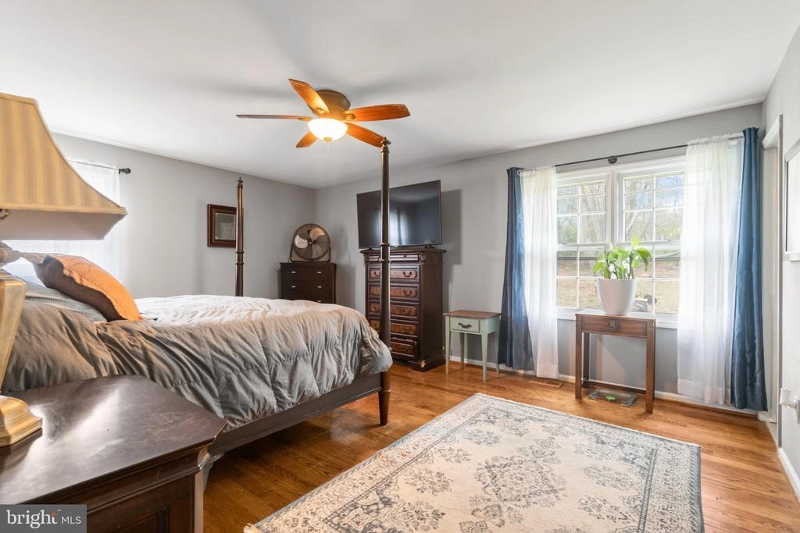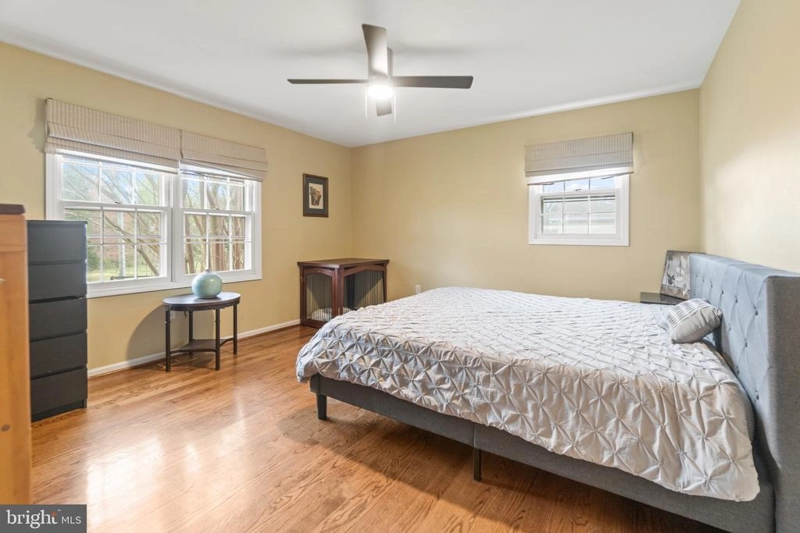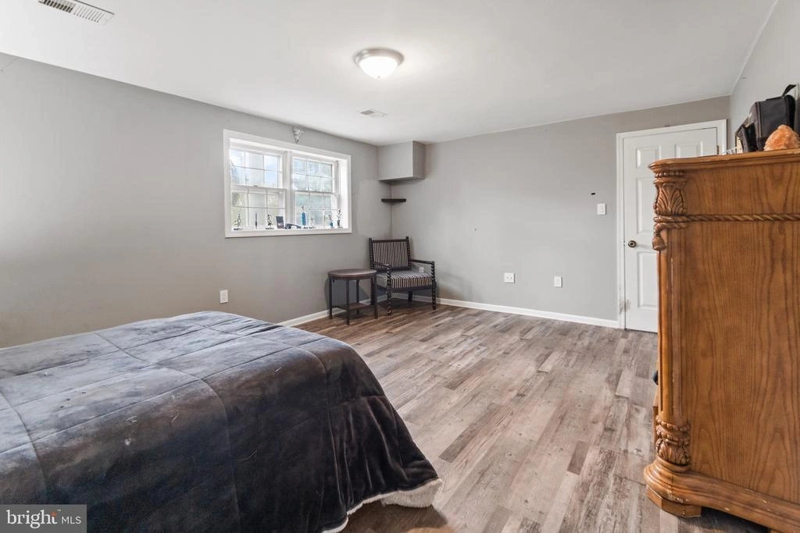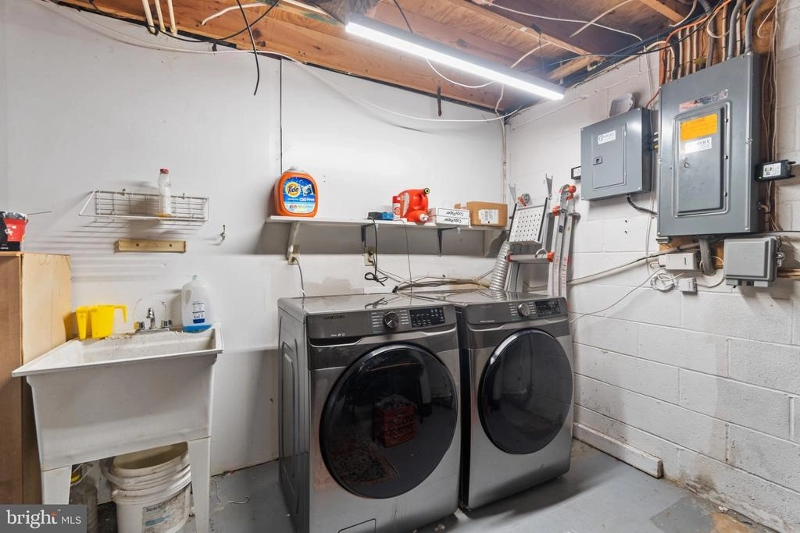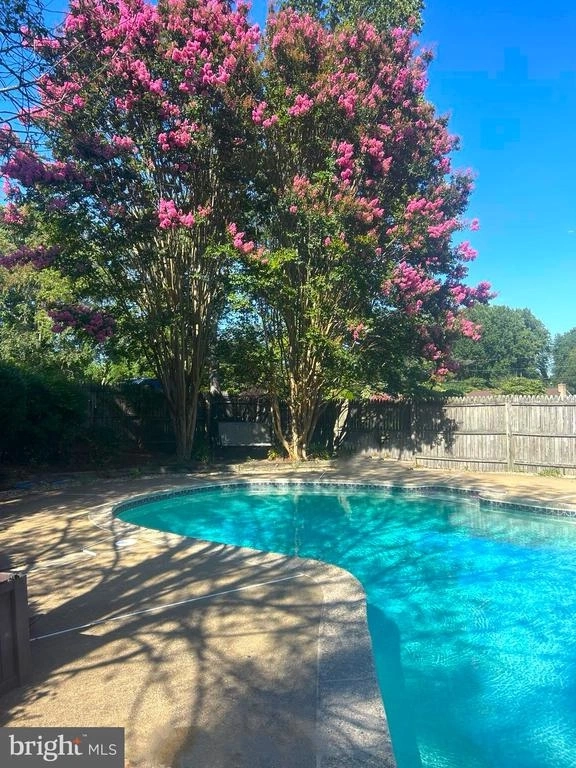

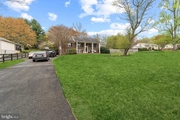
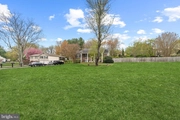

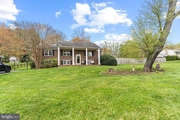



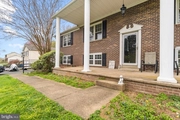










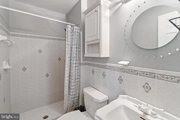







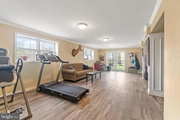







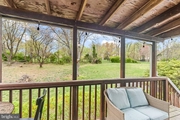








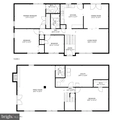
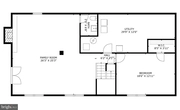






1 /
53
Map
$749,900
●
House -
In Contract
4260 PADGETT DR
HAYMARKET, VA 20169
4 Beds
3 Baths,
1
Half Bath
1566 Sqft
$3,683
Estimated Monthly
$0
HOA / Fees
About This Property
Welcome to the private park-like setting that is 4260 Padgett Lane,
a beautiful 4-bedroom. 2.5 bath home situation on just over an acre
of property with no HOA. Enter the home from the covered
front porch, and head upstairs to find beautiful hardwood floors, a
large living area, 3 generously sized bedrooms, and 2 updated
baths. The beautiful eat-in kitchen features white cabinetry,
granite countertops, a stylish tile backsplash, and a new LG
stainless steel refrigerator, double oven, and dishwasher.
From the dining room, step onto the large, covered deck, or
head down the steps to the beautiful inground pool, surrounded by
beautiful mature landscaping, perfect for cooling off on hot summer
days or hosting unforgettable poolside gatherings, this luxurious
amenity promises endless relaxation and entertainment opportunities
for you and your loved ones. New large capacity washer and
dryer and newer water softener system. Although this home has
been lovingly maintained and is move-in ready, it is being conveyed
in AS-IS-is condition. This home is minutes to the Evergreen
Country Club, historic downtown Haymarket as well as commuter
routes, multiple dining options, shopping, wineries, breweries, and
parks.
Unit Size
1,566Ft²
Days on Market
-
Land Size
1.03 acres
Price per sqft
$479
Property Type
House
Property Taxes
$507
HOA Dues
-
Year Built
1978
Listed By
Last updated: 15 days ago (Bright MLS #VAPW2067666)
Price History
| Date / Event | Date | Event | Price |
|---|---|---|---|
| Apr 29, 2024 | In contract | - | |
| In contract | |||
| Apr 22, 2024 | Price Decreased |
$749,900
↓ $25K
(3.2%)
|
|
| Price Decreased | |||
| Apr 12, 2024 | Listed by Coldwell Banker Realty | $775,000 | |
| Listed by Coldwell Banker Realty | |||
| Oct 6, 2021 | No longer available | - | |
| No longer available | |||
| Mar 20, 2021 | In contract | - | |
| In contract | |||
Show More

Property Highlights
Air Conditioning
Fireplace
Parking Details
Parking Features: Driveway
Total Garage and Parking Spaces: 6
Interior Details
Bedroom Information
Bedrooms on 1st Lower Level: 1
Bedrooms on Main Level: 3
Bathroom Information
Half Bathrooms on 1st Lower Level: 1
Interior Information
Appliances: Dryer, Washer, Oven - Double, Freezer, Dishwasher, Cooktop
Flooring Type: Luxury Vinyl Plank, Hardwood
Living Area Square Feet Source: Assessor
Room Information
Laundry Type: Lower Floor
Fireplace Information
Has Fireplace
Wood
Fireplaces: 1
Basement Information
Has Basement
Daylight, Full, Outside Entrance, Partially Finished, Unfinished
Exterior Details
Property Information
Property Manager Present
Total Below Grade Square Feet: 205
Ownership Interest: Fee Simple
Year Built Source: Assessor
Building Information
Foundation Details: Slab
Other Structures: Above Grade, Below Grade
Structure Type: Detached
Construction Materials: Brick
Outdoor Living Structures: Deck(s)
Pool Information
Pool Features: In Ground
Lot Information
Landscaping
Tidal Water: N
Lot Size Source: Assessor
Land Information
Land Assessed Value: $574,100
Above Grade Information
Finished Square Feet: 1566
Finished Square Feet Source: Assessor
Below Grade Information
Finished Square Feet: 1361
Finished Square Feet Source: Assessor
Unfinished Square Feet: 205
Unfinished Square Feet Source: Assessor
Financial Details
County Tax: $5,546
County Tax Payment Frequency: Annually
City Town Tax: $0
City Town Tax Payment Frequency: Annually
Tax Assessed Value: $574,100
Tax Year: 2022
Tax Annual Amount: $6,083
Year Assessed: 2023
Utilities Details
Central Air
Cooling Type: Central A/C, Ceiling Fan(s)
Heating Type: Heat Pump(s)
Cooling Fuel: Electric
Heating Fuel: Electric
Hot Water: Electric
Sewer Septic: On Site Septic
Water Source: Private
Building Info
Overview
Building
Neighborhood
Zoning
Geography
Comparables
Unit
Status
Status
Type
Beds
Baths
ft²
Price/ft²
Price/ft²
Asking Price
Listed On
Listed On
Closing Price
Sold On
Sold On
HOA + Taxes
House
4
Beds
3
Baths
1,489 ft²
$431/ft²
$642,000
Jan 25, 2024
$642,000
Feb 29, 2024
-
House
5
Beds
3
Baths
1,400 ft²
$536/ft²
$750,000
Mar 29, 2023
$750,000
May 10, 2023
-









