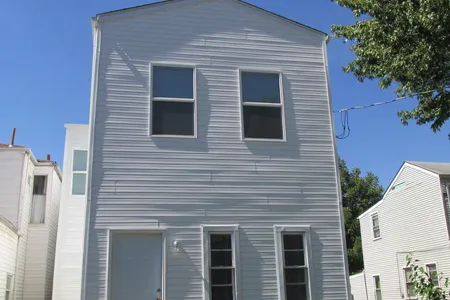






























1 /
31
Map
$213,723*
●
House -
Off Market
426 E Ormsby Ave
Louisville, KY 40203
5 Beds
3 Baths
2773 Sqft
$171,000 - $207,000
Reference Base Price*
12.55%
Since Nov 1, 2021
National-US
Primary Model
Sold Jul 29, 2021
$200,000
Buyer
Seller
$196,377
by Stockton Mortgage Corp
Mortgage Due Aug 01, 2051
Sold Oct 02, 2019
$53,000
Buyer
Seller
$161,250
by Annex Capital Llc
Mortgage Due Sep 26, 2020
About This Property
Welcome to this MASSIVE 3 story home located in Shelby Park.
Featuring a new roof, new siding, new gutters, new windows, 2 new
AC units, 2 new furnaces, new ductwork, new insulation, new
electrical, and new plumbing; this home is filled with character
from its exposed brick fireplaces to its luxury high ceilings and
bonus rooms! If that wasn't enough, there is ample parking in the
rear of the home. Whether you are trying to use it as an
investment (it is zoned r6) or you simply want some extra space for
yourself, schedule your showing today!
The manager has listed the unit size as 2773 square feet.
The manager has listed the unit size as 2773 square feet.
Unit Size
2,773Ft²
Days on Market
-
Land Size
0.09 acres
Price per sqft
$68
Property Type
House
Property Taxes
-
HOA Dues
-
Year Built
1900
Price History
| Date / Event | Date | Event | Price |
|---|---|---|---|
| Oct 6, 2021 | No longer available | - | |
| No longer available | |||
| Jul 29, 2021 | Sold to Miyakayla L Thomas | $200,000 | |
| Sold to Miyakayla L Thomas | |||
| Jun 25, 2021 | In contract | - | |
| In contract | |||
| Jun 8, 2021 | No longer available | - | |
| No longer available | |||
| May 28, 2021 | Price Decreased |
$189,900
↓ $2K
(1.1%)
|
|
| Price Decreased | |||
Show More

Property Highlights
Fireplace
Air Conditioning
Garage
Building Info
Overview
Building
Neighborhood
Zoning
Geography
Comparables
Unit
Status
Status
Type
Beds
Baths
ft²
Price/ft²
Price/ft²
Asking Price
Listed On
Listed On
Closing Price
Sold On
Sold On
HOA + Taxes





































