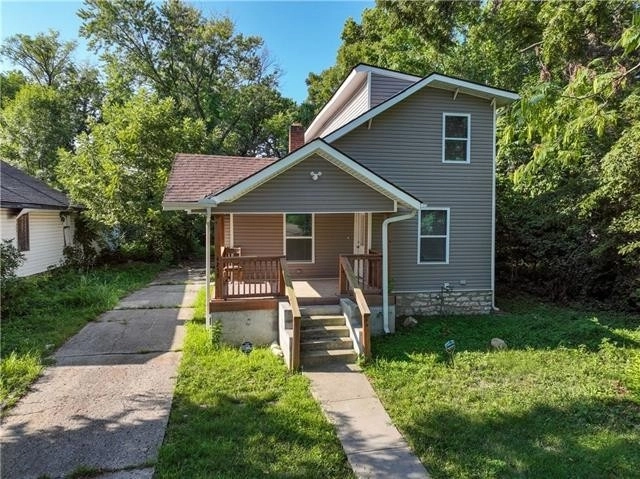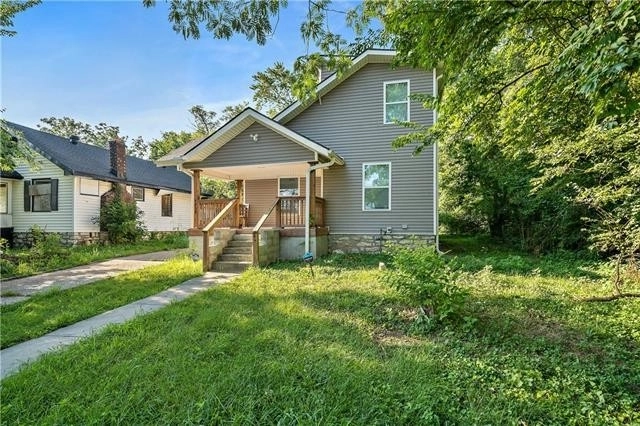



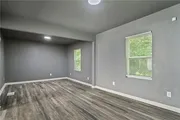
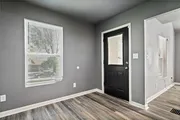









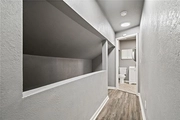

















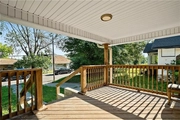



1 /
37
Map
$143,877*
●
House -
Off Market
4259 E 60th Terrace
Kansas City, MO 64130
3 Beds
2 Baths
1464 Sqft
$124,000 - $150,000
Reference Base Price*
4.64%
Since Nov 1, 2022
National-US
Primary Model
Sold Oct 19, 2022
Transfer
Buyer
Seller
$125,152
by Loandepotcom Llc
Mortgage Due Nov 01, 2052
Sold Jun 22, 2021
$120,000
Buyer
Seller
$96,000
by North Oak Investment
Mortgage
About This Property
Remarks & DirectionsLooking For A Top To Bottom Renovation? This Is
It! Updated With Luxury Vinyl Plank & Tile Throughout. Main Floor
Has Updated Kitchen With Granite Counters & New Cabinets, Large
Master Bedroom w/Ceiling Fan, Full Bath With Shower Over Tub, Large
Dining Room With Modern Chandelier Plus An Oversized Formal
Livingroom. Take The Carpeted Stairs To The Second Floor To Find
Two Generously Sized Bedrooms And Second Full Bath With Shower
Only. Seller Will Install Dishwasher, Stove, Water Heater & HVAC
With Acceptable Offer.
The manager has listed the unit size as 1464 square feet.
The manager has listed the unit size as 1464 square feet.
Unit Size
1,464Ft²
Days on Market
-
Land Size
0.30 acres
Price per sqft
$94
Property Type
House
Property Taxes
-
HOA Dues
-
Year Built
1920
Price History
| Date / Event | Date | Event | Price |
|---|---|---|---|
| Oct 15, 2022 | No longer available | - | |
| No longer available | |||
| Sep 18, 2022 | In contract | - | |
| In contract | |||
| Sep 9, 2022 | No longer available | - | |
| No longer available | |||
| Sep 7, 2022 | Listed | $137,500 | |
| Listed | |||
| Aug 18, 2022 | Listed | $140,000 | |
| Listed | |||



|
|||
|
Looking For A Top To Bottom Renovation? This Is It! Updated With
Luxury Vinyl Plank & Tile Throughout. Main Floor Has Updated
Kitchen With Granite Counters & New Cabinets, Large Master Bedroom
w/Ceiling Fan, Full Bath With Shower Over Tub, Large Dining Room
With Modern Chandelier Plus An Oversized Formal Livingroom. Take
The Carpeted Stairs To The Second Floor To Find Two Generously
Sized Bedrooms And Second Full Bath With Shower Only. Seller Will
Install Dishwasher, Stove, Water…
|
|||
Show More

Property Highlights
Parking Available
























