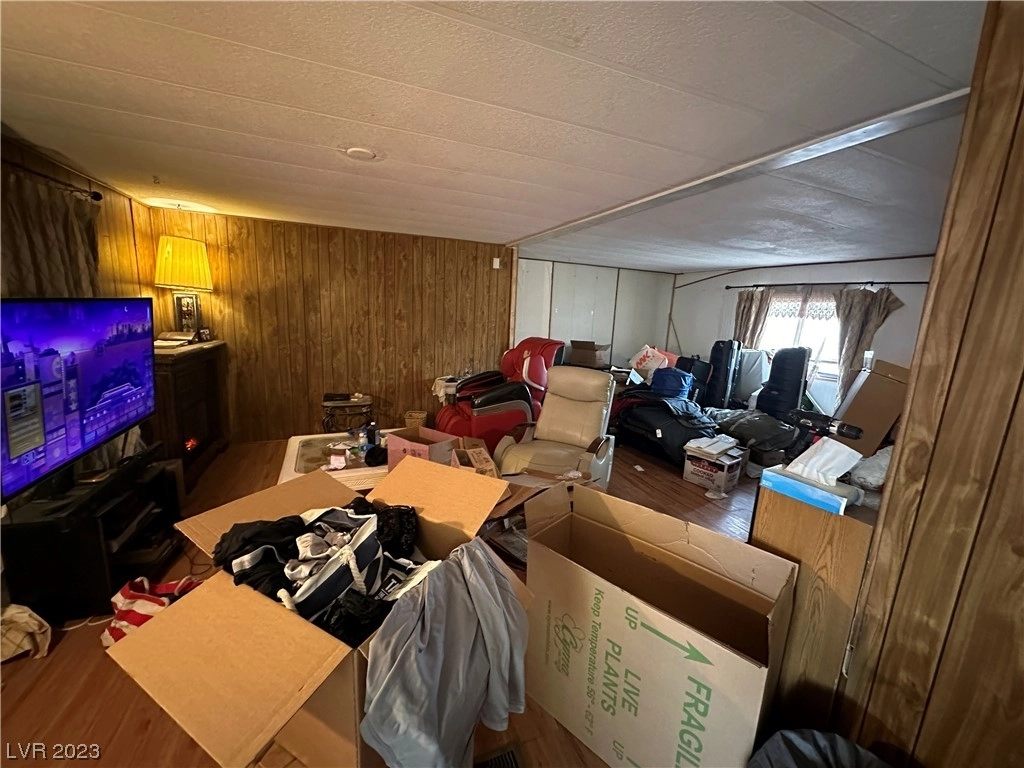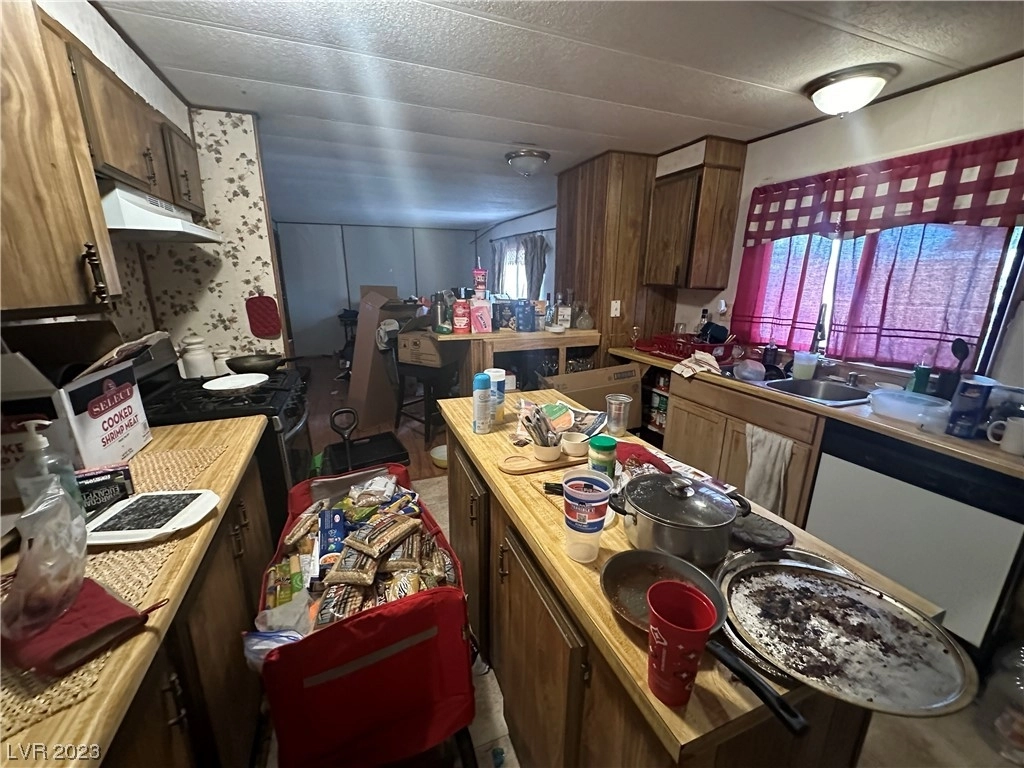



















1 /
20
Map
$260,000
●
Mobile Manufactured -
In Contract
4252 Orangeblossom Street
Las Vegas, NV 89108
3 Beds
2 Baths
$1,367
Estimated Monthly
$0
HOA / Fees
8.36%
Cap Rate
About This Property
Location Location Location. This Manufactured home that has been
converted to Real Property has NO HOA! This home has a fully fenced
in back yard and sits on over 7400 sq ft! This home has an inviting
floor plan that opens up immediately to a oversized living room,
dining room and breakfast nook. The large living areas lead to a
well laid out kitchen with a center island, this home also features
a separate laundry room with convenient access to covered carport
as well. Leading off of the living areas, you're welcomed by 3 well
sized bedrooms. Make this your home today!
Unit Size
-
Days on Market
-
Land Size
0.17 acres
Price per sqft
-
Property Type
Mobile Manufactured
Property Taxes
$90
HOA Dues
-
Year Built
1978
Listed By
Last updated: 5 months ago (GLVAR #2544658)
Price History
| Date / Event | Date | Event | Price |
|---|---|---|---|
| Dec 2, 2023 | In contract | - | |
| In contract | |||
| Nov 30, 2023 | No longer available | - | |
| No longer available | |||
| Nov 30, 2023 | Listed by Galindo Group Real Estate | $260,000 | |
| Listed by Galindo Group Real Estate | |||
|
|
|||
|
Location Location Location. This Manufactured home that has been
converted to Real Property has NO HOA! This home has a fully fenced
in back yard and sits on over 7400 sq ft! This home has an inviting
floor plan that opens up immediately to a oversized living room,
dining room and breakfast nook. The large living areas lead to a
well laid out kitchen with a center island, this home also features
a separate laundry room with convenient access to covered carport
as well. Leading off of the…
|
|||
| Nov 18, 2023 | Listed by More Realty Incorporated | $249,999 | |
| Listed by More Realty Incorporated | |||



|
|||
|
Mobile home converted into real property and NO HOA! This home
invites you with as spacious, open floor plan for functionality.
The heart of the home is the well-designed kitchen featuring a
convenient island and a generously-sized living room. The
thoughtful layout extends to three large bedrooms each with walk-in
closets providing ample storage. Enjoy your large front and back
yard with covered parking.
|
|||
| Jul 29, 2019 | Sold to John Lowe | $178,000 | |
| Sold to John Lowe | |||
Property Highlights
Parking Details
Parking Features: Attached Carport, R V Access Parking
Interior Details
Bedroom Information
Bedrooms: 3
Bathroom Information
Full Bathrooms: 2
Interior Information
Interior Features: Bedroomon Main Level, Primary Downstairs, None, Programmable Thermostat
Appliances: Dryer, Electric Range, Disposal, Refrigerator, Washer
Flooring Type: Carpet, Linoleum, Tile, Vinyl
Room Information
Laundry Features: Electric Dryer Hookup, Main Level
Rooms: 6
Exterior Details
Property Information
Property Condition: Resale
Year Built: 1978
Building Information
Roof: Metal
Lot Information
Landscaped, Item14Acre
Lot Size Acres: 0.17
Lot Size Square Feet: 7405
Financial Details
Tax Annual Amount: $1,074
Utilities Details
Cooling Type: Electric, None
Heating Type: Central, Electric
Utilities: Electricity Available
Location Details
Association Amenities: None
Building Info
Overview
Building
Neighborhood
Zoning
Geography
Comparables
Unit
Status
Status
Type
Beds
Baths
ft²
Price/ft²
Price/ft²
Asking Price
Listed On
Listed On
Closing Price
Sold On
Sold On
HOA + Taxes
Sold
Mobile / Manufactured
3
Beds
3
Baths
-
$290,000
May 25, 2023
$290,000
Jul 31, 2023
$160/mo
Sold
Mobile / Manufactured
3
Beds
2
Baths
-
$230,000
Mar 17, 2023
$230,000
Aug 16, 2023
$24/mo
House
3
Beds
2
Baths
-
$265,000
Oct 28, 2023
$265,000
Nov 15, 2023
$54/mo
Sold
Mobile / Manufactured
4
Beds
2
Baths
-
$295,000
Jun 17, 2023
$295,000
Jul 27, 2023
$44/mo
House
3
Beds
2
Baths
-
$280,000
Sep 18, 2023
$280,000
Nov 29, 2023
$98/mo
Townhouse
3
Beds
3
Baths
-
$265,000
May 14, 2023
$265,000
Jun 19, 2023
$257/mo
In Contract
Mobile / Manufactured
3
Beds
2
Baths
-
$300,000
May 12, 2023
-
$40/mo
About Centennial Hills
Similar Homes for Sale
Nearby Rentals

$1,850 /mo
- 3 Beds
- 2 Baths
- 1,250 ft²

$1,950 /mo
- 3 Beds
- 2 Baths
- 1,674 ft²


























