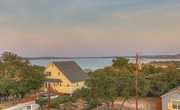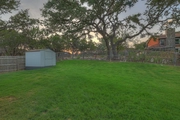







































1 /
40
Map
$599,900
●
House -
For Sale
425 Stagecoach DR
Canyon Lake, TX 78133
3 Beds
3 Baths
2129 Sqft
$3,646
Estimated Monthly
$3
HOA / Fees
2.70%
Cap Rate
About This Property
OPEN HOUSE THIS SATURDAY 4/20 1-4 Welcome to 425 Stagecoach where
the quest for the PERFECT lake house ends, and the adventure of
lakeside living begins! Get ready for jaw-dropping LAKEVIEWS that
will have you questioning if you're on vacation or living in a
postcard. This stunning 2129 sq ft abode is a three-story
masterpiece, formerly a short-term rental, the home has been
transformed into a full-time residence offering a unique blend of
vacation vibes and everyday comfort. This meticulously maintained
haven boasts a master suite spacious enough to dance in, featuring
a stylish master bath and walk-in closet. Two additional bedrooms
on the main floor share a full bath, ensuring ample space for
family or guests. The beautiful open concept living area includes a
kitchen island, dining area, and a spacious living room adorned
with a cozy fireplace - the perfect setting for entertaining or
relaxing. The gameroom is your personal oasis, complete with a pool
table for friendly competitions and a full wet bar. With enough
patio space to host the neighborhood block party, this house is the
epitome of outdoor entertainment. The main deck, a spacious 12x40ft
oasis, comes equipped with ceiling fans - perfect for grilling,
chilling, and making memories. The lower patio, also adorned with
ceiling fans, hosts your private jacuzzi, turning relaxation into
an art form. But wait, there's more! Ascend to the third story,
where the upper deck, aka the crows nest, awaits. With expansive
lake views off the gameroom, this is the spot to sip a glass of
wine from the wet bar (complete with a wine fridge). Did we mention
there's a full bathroom up there? Because why not! Gutters, water
softener, spray foam insulation - this house has all the bells and
whistles. RV parking with a 50amp hookup? Check. Finished garage?
Check. Hot tub, pool table, washer, and dryer all conveying with
the sale? Check, check, check, and check! Come experience the true
canyon Lake lifestyle at 425 Stagecoach.
Unit Size
2,129Ft²
Days on Market
46 days
Land Size
0.20 acres
Price per sqft
$282
Property Type
House
Property Taxes
$697
HOA Dues
$3
Year Built
2018
Listed By
Last updated: 8 days ago (Unlock MLS #ACT6225900)
Price History
| Date / Event | Date | Event | Price |
|---|---|---|---|
| Mar 13, 2024 | Listed by Sullivan Hill Country Properti | $599,900 | |
| Listed by Sullivan Hill Country Properti | |||
| Feb 2, 2024 | Listed by Sullivan Hill Country Properties | $599,900 | |
| Listed by Sullivan Hill Country Properties | |||



|
|||
|
OPEN HOUSE THIS SATURDAY 4/20 1-4 Welcome to 425 Stagecoach - where
the quest for the PERFECT lake house ends, and the adventure of
lakeside living begins! Get ready for jaw-dropping LAKEVIEWS that
will have you questioning if you're on vacation or living in a
postcard. This stunning 2129 sq ft abode is a three-story
masterpiece that'll make your heart skip a beat and your friends
green with envy. Formerly a short-term rental, 425 Stagecoach has
been transformed into a full-time residence…
|
|||
| Nov 16, 2023 | No longer available | - | |
| No longer available | |||
| Oct 13, 2023 | Price Decreased |
$625,000
↓ $25K
(3.9%)
|
|
| Price Decreased | |||
| Aug 31, 2023 | Listed by Sullivan Hill Country Properties | $650,000 | |
| Listed by Sullivan Hill Country Properties | |||



|
|||
|
Impeccable three-bedroom, three-bathroom home with a two-car
garage, spanning three stories and measuring 2125 square feet. Bask
in breathtaking views, embracing the Lakeview ambiance from every
level. Marvel at the serene lake vistas gracing the living room,
bedroom, spacious 12x40 covered deck, and the third-floor deck.
Unwind in the game room featuring a pool table, wet bar, wine
fridge, and full bath. Find solace in the cozy living room by the
fireplace or relax on the tranquil back…
|
|||
Show More

Property Highlights
Garage
Air Conditioning
Fireplace
With View
Parking Details
Covered Spaces: 2
Total Number of Parking: 4
Parking Features: Additional Parking, Concrete, Garage Door Opener, Garage Faces Front, Parking Pad
Garage Spaces: 2
Interior Details
Bathroom Information
Full Bathrooms: 3
Interior Information
Interior Features: Bar, Ceiling Fan(s), High Ceilings, Granite Counters, Stone Counters, Double Vanity, Electric Dryer Hookup, Eat-in Kitchen, High Speed Internet, Kitchen Island, Pantry, Primary Bedroom on Main, Walk-In Closet(s), Wet Bar
Appliances: Dishwasher, Electric Range, Microwave, Vented Exhaust Fan, Washer/Dryer, Electric Water Heater
Flooring Type: Laminate, Wood
Cooling: Central Air
Heating: Central, Electric
Living Area: 2129
Room 1
Level: Main
Type: Living Room
Features: Ceiling Fan(s), High Ceilings
Room 2
Level: Main
Type: Kitchen
Features: Breakfast Bar, Center Island, Granite Counters, Open to Family Room, Pantry, Plumbed for Icemaker
Room 3
Level: Main
Type: Dining Room
Features: Ceiling Fan(s)
Room 4
Level: Main
Type: Primary Bedroom
Features: Ceiling Fan(s), Double Vanity, Full Bath, Walk-In Closet(s)
Room 5
Level: Main
Type: Primary Bathroom
Features: Stone Counters, Double Vanity, Full Bath, Separate Shower
Room 6
Level: Main
Type: Bedroom
Features: Ceiling Fan(s)
Room 7
Level: Main
Type: Bedroom
Features: Ceiling Fan(s)
Room 8
Level: Third
Type: Game Room
Features: Bar, Ceiling Fan(s), Wet Bar
Room 9
Level: Third
Type: Office
Features: Ceiling Fan(s)
Fireplace Information
Fireplace Features: Living Room
Fireplaces: 1
Exterior Details
Property Information
Property Type: Residential
Property Sub Type: Single Family Residence
Green Energy Efficient
Property Condition: Resale
Year Built: 2018
Year Built Source: Public Records
View Desription: Hill Country, Lake, Water
Fencing: Back Yard, Chain Link
Building Information
Levels: Three Or More
Construction Materials: HardiPlank Type
Foundation: Slab
Roof: Shingle
Exterior Information
Exterior Features: Balcony, Gutters Full, Lighting
Pool Information
Pool Features: None
Lot Information
Lot Features: Back Yard, Level, Views
Lot Size Acres: 0.2025
Lot Size Square Feet: 8820.9
Land Information
Water Source: Public
Financial Details
Tax Year: 2023
Tax Annual Amount: $8,369
Utilities Details
Water Source: Public
Sewer : Septic Tank
Utilities For Property: Above Ground
Location Details
Directions: From San Antonio 281N to Hwy 46, right on 46, left on FM 3159, left on 2673, right on Oblate, left on Lookout, right on Paradise, left on Stagecoach, house is on the left.
Community Features: Clubhouse, Common Grounds, Playground, Pool
Other Details
Association Fee Includes: Common Area Maintenance
Association Fee: $30
Association Fee Freq: Annually
Association Name: Canyon Lake Hills POA
Selling Agency Compensation: 3.000
Building Info
Overview
Building
Neighborhood
Geography
Comparables
Unit
Status
Status
Type
Beds
Baths
ft²
Price/ft²
Price/ft²
Asking Price
Listed On
Listed On
Closing Price
Sold On
Sold On
HOA + Taxes
Sold
House
3
Beds
2
Baths
1,200 ft²
$458/ft²
$549,999
Oct 22, 2023
-
Nov 30, -0001
$534/mo
House
3
Beds
2
Baths
2,420 ft²
$675,000
Feb 8, 2021
$608,000 - $742,000
May 24, 2021
$281/mo
Sold
House
4
Beds
4
Baths
2,600 ft²
$595,000
Mar 7, 2021
$536,000 - $654,000
May 27, 2021
$27/mo
House
4
Beds
3
Baths
2,450 ft²
$445,000
Jan 7, 2022
$401,000 - $489,000
Feb 28, 2022
$352/mo
Sold
House
4
Beds
3
Baths
3,231 ft²
$550,000
Jul 21, 2021
$495,000 - $605,000
Sep 24, 2021
$425/mo
Active
House
3
Beds
2.5
Baths
2,125 ft²
$266/ft²
$564,999
Apr 25, 2023
-
$608/mo



















































