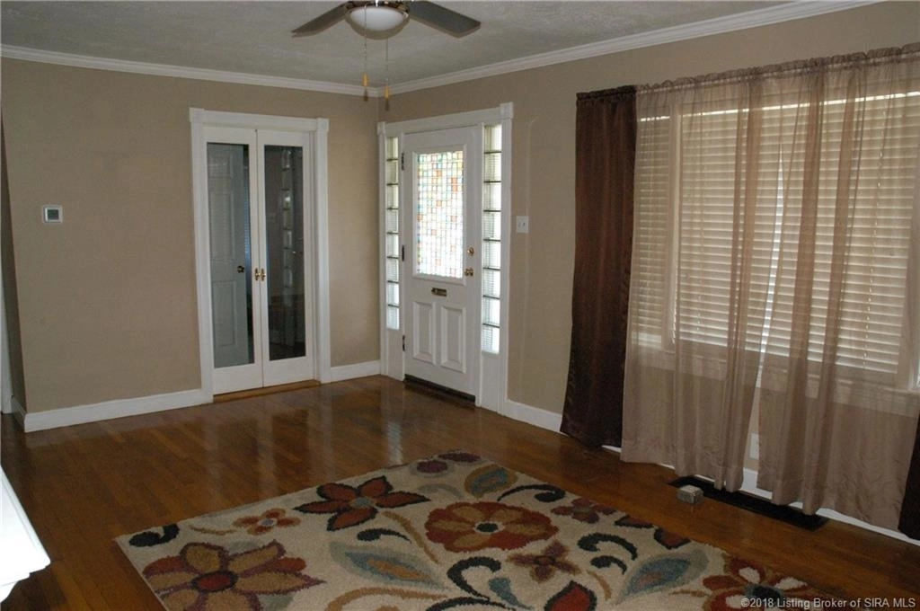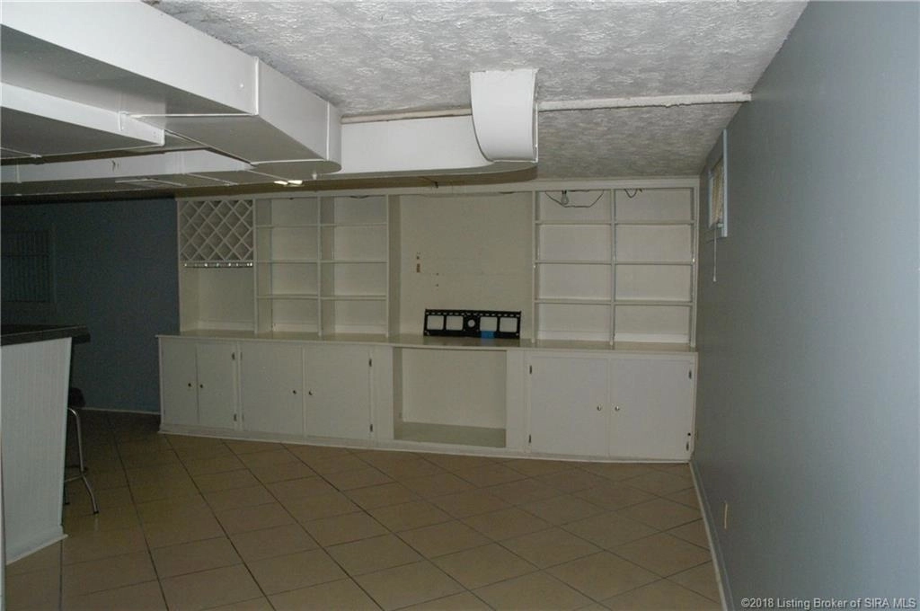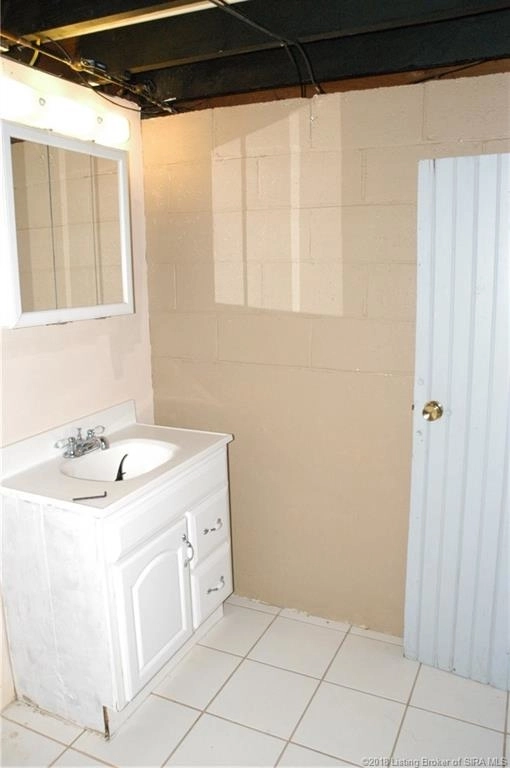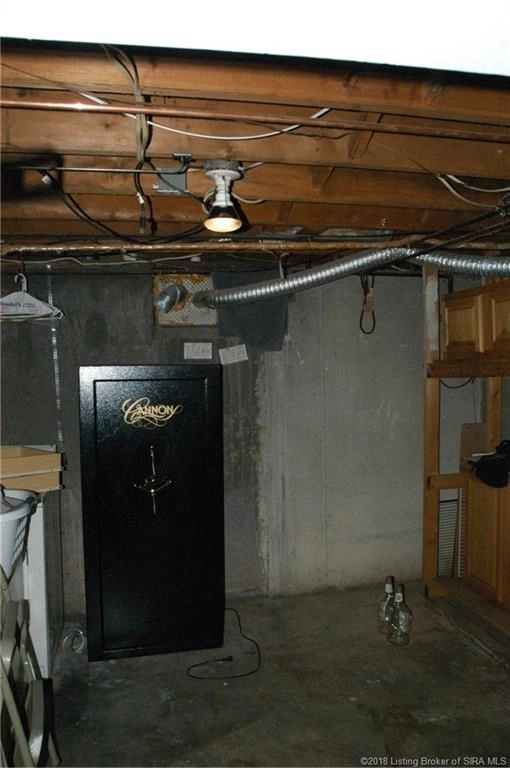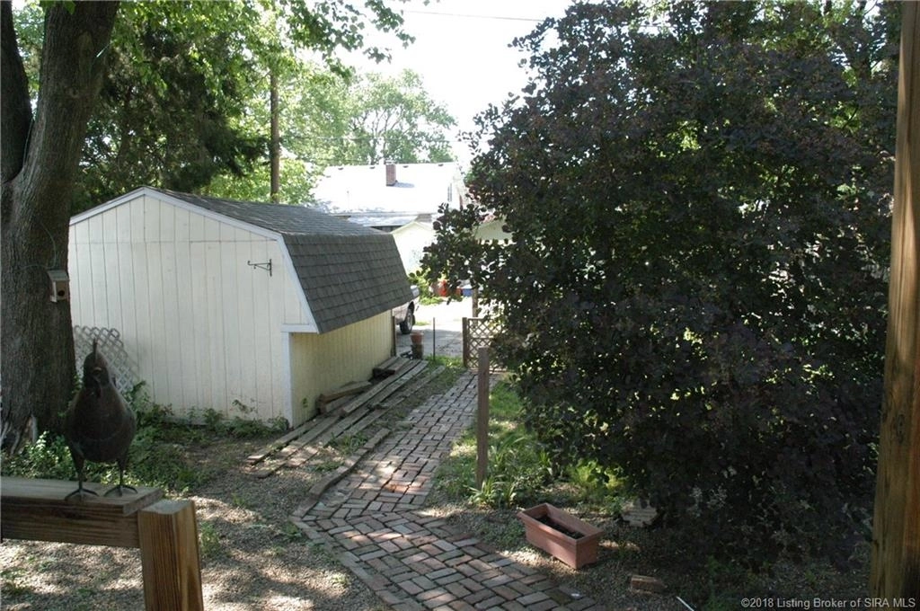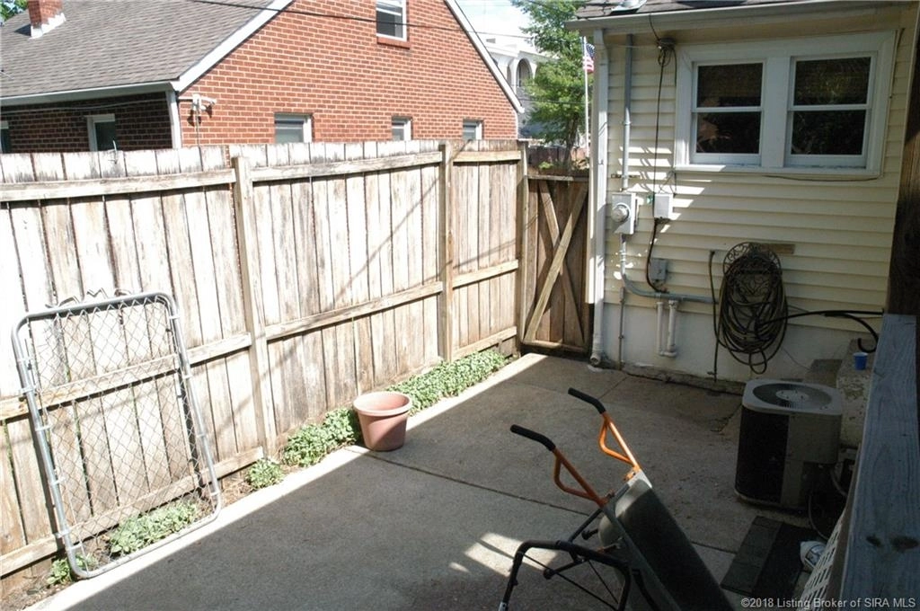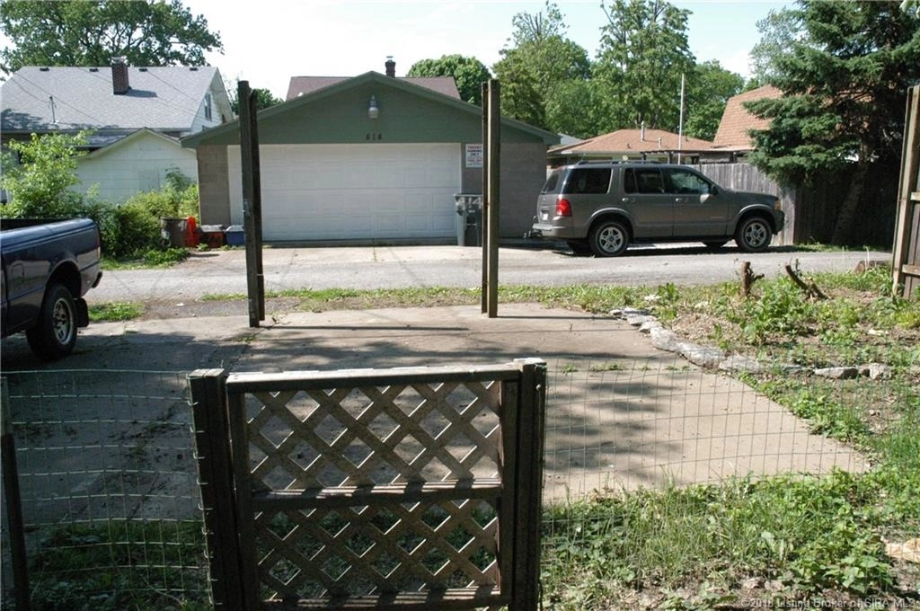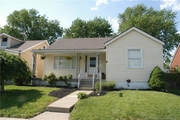
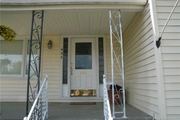



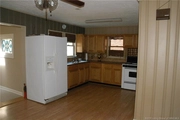





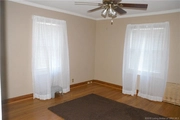

















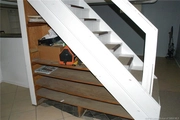











1 /
41
Map
$237,348*
●
House -
Off Market
425 E 7th Street
Jeffersonville, IN 47130
3 Beds
2 Baths
2072 Sqft
$141,000 - $171,000
Reference Base Price*
51.27%
Since Sep 1, 2018
National-US
Primary Model
About This Property
Cozy 3 bedroom, 2 full bath 1.5 story home located within minutes
of Downtown Jeffersonville and all it has to offer from restaurants
to the walking bridge as well as within walking distance to the new
proposed elementary school! Huge first floor master added in 2010
(could also be used for a family room or mother-in-law's
suite) features a cathedral ceiling, trey will dimmers, built-in
bookshelves, space for a sitting area, and walk-in closet with
laundry hookups that is also plumbed for a sink. Sliding doors from
the master lead to covered deck perfect for relaxing! The large
eat-in kitchen leads to a sunroom which also has access to the
deck. The finished basement boasts a family room, full bath and wet
bar as well as a second area for washer/dryer hookup. Sump pump
w/batter backup. Large fenced backyard with patio area and storage
shed. HMS Warranty provided by Seller. Weeping cherry tree in front
yard will be replaced with another tree. Sq ft & rm sz approx.
The manager has listed the unit size as 2072 square feet.
The manager has listed the unit size as 2072 square feet.
Unit Size
2,072Ft²
Days on Market
-
Land Size
0.13 acres
Price per sqft
$76
Property Type
House
Property Taxes
$94
HOA Dues
-
Year Built
1940
Price History
| Date / Event | Date | Event | Price |
|---|---|---|---|
| Aug 23, 2018 | No longer available | - | |
| No longer available | |||
| Jun 15, 2018 | Listed | $156,900 | |
| Listed | |||
Property Highlights
Air Conditioning






