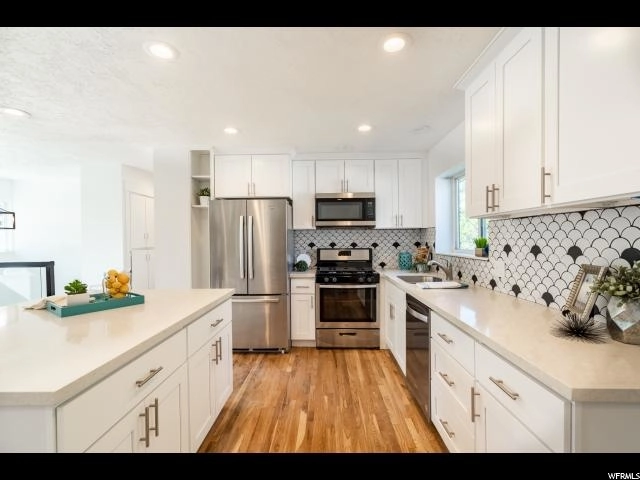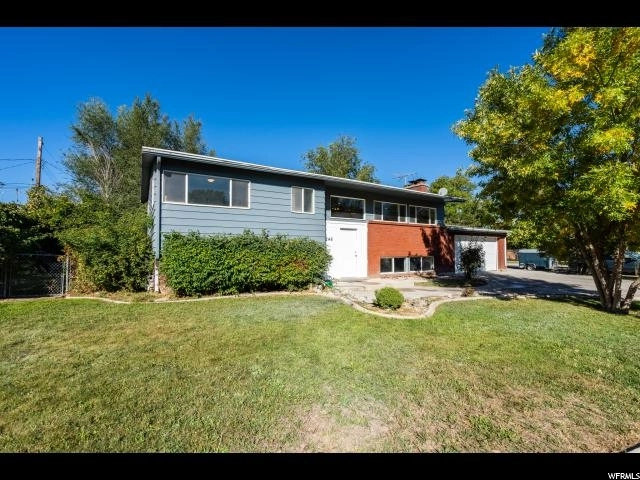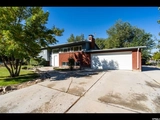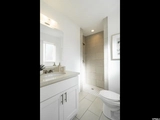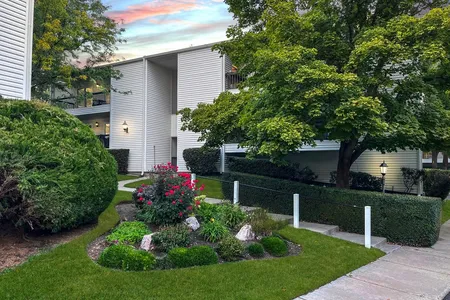$605,556*
●
House -
Off Market
4246 S SAGE ST E
Millcreek, UT 84124
5 Beds
3 Baths
2260 Sqft
$360,000 - $438,000
Reference Base Price*
51.77%
Since Dec 1, 2018
National-US
Primary Model
Sold Oct 24, 2022
$628,000
Buyer
Seller
$502,400
by Castle & Cooke Mortgage Llc
Mortgage Due Nov 01, 2052
Sold Dec 27, 2018
$460,800
Buyer
Seller
$368,600
by Zb Na
Mortgage Due Jan 01, 2049
About This Property
Motivated Seller! All offers considered! Home warranty included!
Beautiful remodeled home in Millcreek. Centrally located within
walking distance of Big Cottonwood Park, I-15, and I-215.
Original hardwood floors throughout the main floor, no
squeaking or sloping. Master bedroom with en suite. Updated kitchen
with quartz counter tops, new appliances, and large island for
entertaining. New roof September 2018. Large living room with
views of Mt Olympus. Separate entrance to basement with kitchen,
would make a great mother in law apartment or rental. Beautiful
corner lot with lots of RV parking. Fruit trees, gazebo, and a
fully fenced backyard make this home a rare find. We are aware
there are some small touch ups that need to be done. We will make
any reasonable changes.
The manager has listed the unit size as 2260 square feet.
The manager has listed the unit size as 2260 square feet.
Unit Size
2,260Ft²
Days on Market
-
Land Size
0.23 acres
Price per sqft
$177
Property Type
House
Property Taxes
$204
HOA Dues
-
Year Built
1964
Price History
| Date / Event | Date | Event | Price |
|---|---|---|---|
| Oct 27, 2022 | No longer available | - | |
| No longer available | |||
| Oct 4, 2022 | Listed | $585,000 | |
| Listed | |||



|
|||
|
Interest rates are crazy so move in to a nice updated home and get
help with your mortgage from a basement tenant! Lease amount of
$1400. This house is in an amazing location tucked away on a dead
end street in Millcreek. Move in to the top or keep as an
investment property and get new tenants. Hardwood Floors, Updated
Kitchen, Open Floor Plan, Master En Suite and so much more. There
are 2 separate driveways for parking and a basement entrance. New
Furnace and Brand New Sewer Line from…
|
|||
| Dec 27, 2018 | Sold to Lauren A Berger | $460,800 | |
| Sold to Lauren A Berger | |||
| Nov 25, 2018 | No longer available | - | |
| No longer available | |||
| Nov 3, 2018 | Price Decreased |
$399,000
↓ $6K
(1.5%)
|
|
| Price Decreased | |||
Show More

Property Highlights
Air Conditioning
Fireplace


