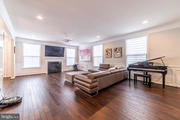



























































1 /
60
Map
$972,736*
●
House -
Off Market
42436 LEEDS FIELD DRIVE
CHANTILLY, VA 20152
4 Beds
5 Baths,
1
Half Bath
3442 Sqft
$720,000 - $878,000
Reference Base Price*
21.61%
Since May 1, 2021
National-US
Primary Model
Sold Apr 29, 2021
$865,000
Buyer
Seller
$778,500
by Citizens Bank Na
Mortgage
Sold Apr 28, 2017
$650,656
$225,000
by Intercoastal Mortgage Company
Mortgage
About This Property
Rarely available 4 bedroom, 4.5 bath home is the epitome of luxury
and class. Built in 2017, this nearly brand new home lives like it
was just completed. Entering through the front door, you'll
immediately notice the stunning wood flooring and detailed moldings
throughout. To the right, the custom staircase leads to the second
floor. Upstairs, there are four bedrooms and three bathrooms,
including the master suite. Grande double doors entering the master
bedroom are complimented by the warm wood flooring and an elegant
tray ceiling. Walking to the master bathroom, either side is
flanked by two spacious walk in closets. The master bath provides a
relaxing retreat with its calming color pallet and high end
fixtures. Dual vanities, oversized soaking tub, large shower with
custom tile design, and private water closet complete the master
suite. Bedrooms two and three share a large bathroom equipped
with dual vanities and a separate shower/ toilet area. The fourth
bedroom features many windows and a full en suite bath. On
the first floor, the beautiful open concept sets the stage for
modern living. Seamless transitions between the kitchen, living,
and dining areas create an easy flow; perfect for entertaining and
everyday life. Oversized living area features a cozy fireplace and
an abundance of natural light. Gourmet chef's kitchen features high
quality finishes sure to please the most discriminating cook.
Customized to the highest degree, this kitchen includes: GE Profile
stainless- appliances and vent hood, natural gas cooktop, subway
backsplash, granite countertops, stainless farmhouse sink, and
custom shaker-style cabinets in a tasteful finish. Off of the
kitchen is the spacious dining area that could easily accommodate a
large dining table, perfect for parties, family gatherings, or
weekday dinners. A French door leads to the oversized backyard deck
with Trex Decking, providing a maintenance free patio for years to
come. This oversized space along with the connected ground floor
patio provides a multitude of options. Downstairs, you'll find a
walk out basement with a large bonus room, full bath, and
unfinished space currently being used as a home-gym. Other
noteworthy features include: convenient first floor half bath,
first floor den, custom lighting throughout, custom window
coverings, 6-zone irrigation system, recessed lighting throughout,
and custom tilework in all baths. All of this and more located just
minutes from Gum Spring Library, Dulles International Airport, and
the finest in shopping and dining. If you are looking for a
conveniently located, high-quality, luxury home, this one is for
you.
The manager has listed the unit size as 3442 square feet.
The manager has listed the unit size as 3442 square feet.
Unit Size
3,442Ft²
Days on Market
-
Land Size
0.14 acres
Price per sqft
$232
Property Type
House
Property Taxes
$6,706
HOA Dues
$8
Year Built
2017
Price History
| Date / Event | Date | Event | Price |
|---|---|---|---|
| Apr 29, 2021 | Sold to Hoi Tung Leung, Lance Cheng | $865,000 | |
| Sold to Hoi Tung Leung, Lance Cheng | |||
| Apr 19, 2021 | No longer available | - | |
| No longer available | |||
| Mar 24, 2021 | Listed | $799,900 | |
| Listed | |||
Property Highlights
Air Conditioning
Building Info
Overview
Building
Neighborhood
Zoning
Geography
Comparables
Unit
Status
Status
Type
Beds
Baths
ft²
Price/ft²
Price/ft²
Asking Price
Listed On
Listed On
Closing Price
Sold On
Sold On
HOA + Taxes
Sold
House
5
Beds
4
Baths
3,342 ft²
$269/ft²
$900,000
Mar 24, 2023
$900,000
Apr 21, 2023
$133/mo
Sold
House
5
Beds
4
Baths
3,194 ft²
$302/ft²
$965,000
Apr 20, 2023
$965,000
Jun 30, 2023
$101/mo
Townhouse
4
Beds
4
Baths
3,058 ft²
$273/ft²
$835,000
Jun 22, 2023
$835,000
Jul 31, 2023
$134/mo
Townhouse
3
Beds
5
Baths
3,470 ft²
$238/ft²
$825,000
Jun 1, 2023
$825,000
Jul 10, 2023
$128/mo
Townhouse
5
Beds
5
Baths
3,342 ft²
$251/ft²
$839,000
May 11, 2023
$839,000
Jun 26, 2023
$133/mo
Townhouse
3
Beds
4
Baths
3,540 ft²
$206/ft²
$730,000
Feb 19, 2023
$730,000
Apr 10, 2023
$133/mo
In Contract
Townhouse
4
Beds
4
Baths
3,060 ft²
$261/ft²
$799,990
May 30, 2023
-
$128/mo
Active
Townhouse
4
Beds
5
Baths
3,656 ft²
$225/ft²
$821,000
Aug 3, 2023
-
$131/mo
In Contract
Townhouse
4
Beds
4
Baths
2,134 ft²
$300/ft²
$640,000
Jul 10, 2023
-
$131/mo
In Contract
Townhouse
3
Beds
4
Baths
3,540 ft²
$237/ft²
$839,900
Aug 3, 2023
-
$134/mo
In Contract
Townhouse
3
Beds
4
Baths
2,632 ft²
$266/ft²
$700,000
Jun 22, 2023
-
$108/mo


































































