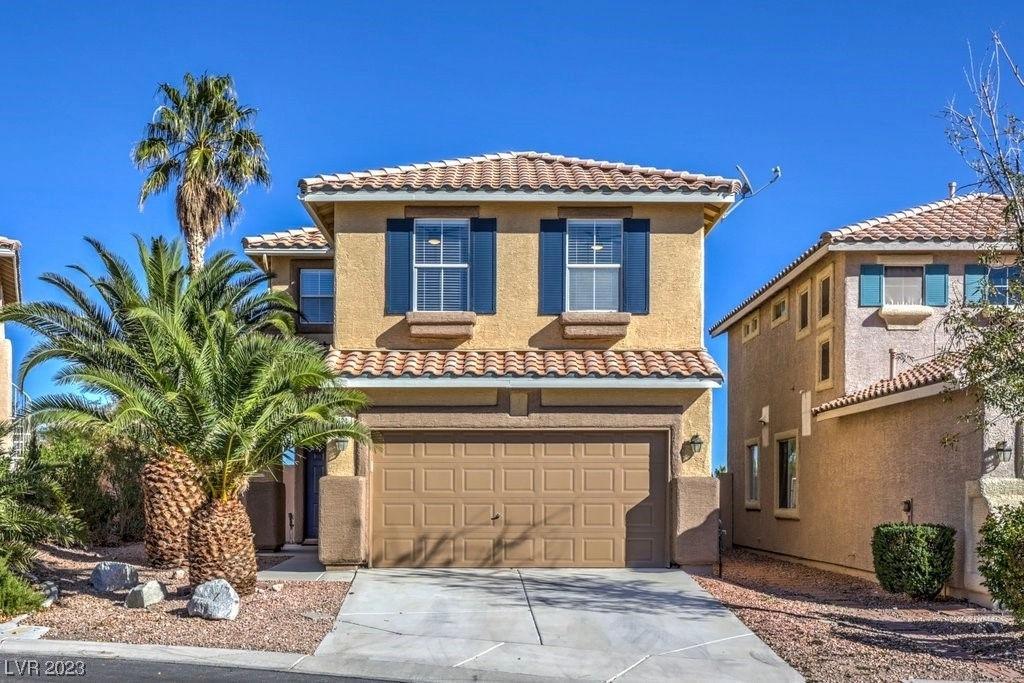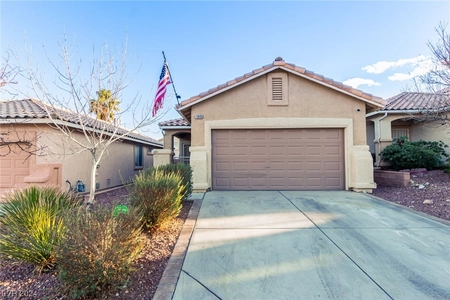




























1 /
29
Map
$435,000
●
House -
Off Market
424 Winery Ridge Street
Las Vegas, NV 89144
3 Beds
3 Baths,
1
Half Bath
$2,467
Estimated Monthly
$57
HOA / Fees
5.43%
Cap Rate
About This Property
Location is everything! Stunning two-story home in the heart of
Summerlin! Minutes away from Downtown Summerlin, Red Rock Casino
minutes away along with many other amenities! Close to a elementary
school, middle school and Palo Verde High school, and the 215
Beltway. Arbor Park and Tennis is conveniently located at the
entrance to the neighborhood. This home features an updated
approved HOA exterior paint that looks and feels amazing! New
interior paint throughout. Kitchen has been updated with quartz
countertops, sink and new fixtures. New carpet and padding
upstairs. New black light fixtures and ceiling fans, door hardware
throughout. No need to bring your laundry downstairs. The laundry
room is upstairs! Home is wired for an alarm and a Nest
thermostat! Plantation shutters and blinds upstairs and down!
SIDS/LIDS paid off! No neighbors behind you!
Unit Size
-
Days on Market
70 days
Land Size
0.09 acres
Price per sqft
-
Property Type
House
Property Taxes
$200
HOA Dues
$57
Year Built
1999
Last updated: 3 months ago (GLVAR #2543443)
Price History
| Date / Event | Date | Event | Price |
|---|---|---|---|
| Feb 2, 2024 | Sold to Jodi Forsyth, William Forsyth | $435,000 | |
| Sold to Jodi Forsyth, William Forsyth | |||
| Dec 28, 2023 | In contract | - | |
| In contract | |||
| Nov 24, 2023 | Listed by Century 21 Americana | $450,000 | |
| Listed by Century 21 Americana | |||
Property Highlights
Air Conditioning
Building Info
Overview
Building
Neighborhood
Zoning
Geography
Comparables
Unit
Status
Status
Type
Beds
Baths
ft²
Price/ft²
Price/ft²
Asking Price
Listed On
Listed On
Closing Price
Sold On
Sold On
HOA + Taxes
House
3
Beds
2
Baths
-
$447,000
Aug 18, 2023
$447,000
Aug 28, 2023
$238/mo
House
3
Beds
3
Baths
-
$420,000
Sep 23, 2023
$420,000
Dec 1, 2023
$262/mo
House
3
Beds
2
Baths
-
$390,000
Jul 15, 2023
$390,000
Aug 23, 2023
$239/mo
House
3
Beds
2
Baths
-
$500,000
Feb 20, 2023
$500,000
Jun 23, 2023
$321/mo
Sold
House
3
Beds
3
Baths
-
$519,000
Oct 26, 2023
$519,000
Nov 14, 2023
$298/mo
House
3
Beds
2
Baths
-
$510,000
Oct 12, 2023
$510,000
Nov 17, 2023
$261/mo
About Summerlin
Similar Homes for Sale
Nearby Rentals

$2,250 /mo
- 3 Beds
- 2.5 Baths
- 1,564 ft²

$2,500 /mo
- 3 Beds
- 2.5 Baths
- 1,737 ft²


































