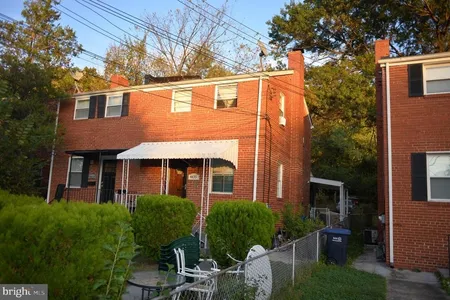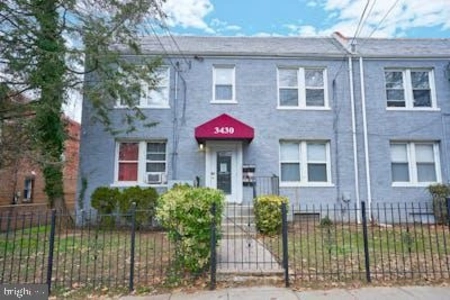
























































1 /
57
Map
$350,000
●
House -
Off Market
4237 HILDRETH ST SE
WASHINGTON, DC 20019
2 Beds
2 Baths
832 Sqft
$311,568
RealtyHop Estimate
3.89%
Since Mar 1, 2023
DC-Washington
Primary Model
About This Property
Located in the sought-after Fort Dupont neighborhood this 2
bedroom, 2 full bath all brick home has been updated from top to
bottom! An all brick exterior, rear concrete driveway, fenced yard,
sunroom, deck, open floor plan, hardwood flooring, upgraded
lighting, and 3 finished levels of living space are just a few
features that make this home such a gem. Fresh neutral paint, brand
new hardwood flooring in the lower level, an upgraded kitchen and
renovated baths create instant appeal and make it move-in ready,
all that awaits is you! ****** An open foyer welcomes you home as
warm hardwood flooring ushers you into the living room where
windows on 2 walls fill the space with natural light illuminating
warm neutral paint. Onward, the dining room echoes these details
and is accented by a designer oil rubbed bronze chandelier. The
kitchen is sure to please with upgraded 42" cabinetry, gleaming
granite countertops, and stainless steel appliances including a
built-in microwave and gas range. Here, a glass paned door grants
access to a fantastic sunroom with walls of windows that opens to a
deck with steps to the rear yard with a concrete patio/driveway
encircled by privacy fencing. ****** Upstairs, you'll find a light
filled primary bedroom boasting plush carpet, a lighted ceiling fan
and windows on two walls, a second bright and cheerful bedroom, and
a well-appointed hall bath with a granite topped vanity and chic
metro style tile flooring and surround. ****** The spacious lower
level family room has brand new wide plank hardwood flooring,
recessed lighting, and offers plenty of space for games, media, and
exercise. A 2nd full bath has been beautifully appointed with a
furniture style vessel sink vanity and matching mirror and a
tub/shower with custom hand laid tile, while a laundry room with
cabinetry and full sized washer and dryer completes the comfort and
convenience of this wonderful home. ****** All this on a quiet tree
lined street in an excellent location, just a 20 minute walk to the
Benning Road Metro, 10 minutes to the Navy Yard, 12 minutes to
Downtown, and just minutes to nearby parks, shopping, and dining.
This is an amazing opportunity for a first time home buyer to own a
home in DC that is move in ready!
Unit Size
832Ft²
Days on Market
86 days
Land Size
0.04 acres
Price per sqft
$360
Property Type
House
Property Taxes
$155
HOA Dues
-
Year Built
1952
Last updated: 2 months ago (Bright MLS #DCDC2073264)
Price History
| Date / Event | Date | Event | Price |
|---|---|---|---|
| Feb 10, 2023 | No longer available | - | |
| No longer available | |||
| Feb 9, 2023 | Sold | $350,000 | |
| Sold | |||
| Nov 16, 2022 | In contract | - | |
| In contract | |||
| Nov 10, 2022 | Listed by Keller Williams Chantilly Ventures, LLC | $299,900 | |
| Listed by Keller Williams Chantilly Ventures, LLC | |||
| Jul 29, 2013 | Sold to Sigismond E Nicolls | $219,000 | |
| Sold to Sigismond E Nicolls | |||
Show More

Property Highlights
Air Conditioning
With View
Building Info
Overview
Building
Neighborhood
Zoning
Geography
Comparables
Unit
Status
Status
Type
Beds
Baths
ft²
Price/ft²
Price/ft²
Asking Price
Listed On
Listed On
Closing Price
Sold On
Sold On
HOA + Taxes
House
2
Beds
1
Bath
832 ft²
$409/ft²
$340,000
Apr 18, 2023
$340,000
May 25, 2023
-
House
2
Beds
1
Bath
884 ft²
$362/ft²
$320,000
Feb 17, 2024
$320,000
Apr 3, 2024
-
House
2
Beds
2
Baths
832 ft²
$415/ft²
$345,000
Feb 8, 2023
$345,000
Jun 27, 2023
-
House
2
Beds
2
Baths
832 ft²
$433/ft²
$360,000
Mar 24, 2023
$360,000
Jun 6, 2023
-
House
2
Beds
1
Bath
804 ft²
$311/ft²
$250,000
Jan 14, 2022
$250,000
Aug 15, 2022
-
House
2
Beds
2
Baths
884 ft²
$396/ft²
$349,900
Jan 22, 2023
$349,900
Jun 7, 2023
-
House
2
Beds
2
Baths
708 ft²
$394/ft²
$279,000
Feb 28, 2024
-
$200/mo
In Contract
House
2
Beds
1
Bath
992 ft²
$291/ft²
$289,000
Feb 29, 2024
-
-
In Contract
House
2
Beds
1
Bath
868 ft²
$317/ft²
$275,000
Feb 5, 2024
-
-
In Contract
House
2
Beds
1
Bath
825 ft²
$424/ft²
$349,999
Nov 1, 2023
-
-
About Southeast Washington
Similar Homes for Sale

$349,000
- 2 Beds
- 2 Baths
- 992 ft²

$299,999
- 2 Beds
- 2 Baths
- 832 ft²































































