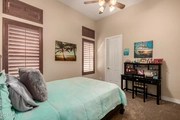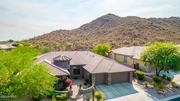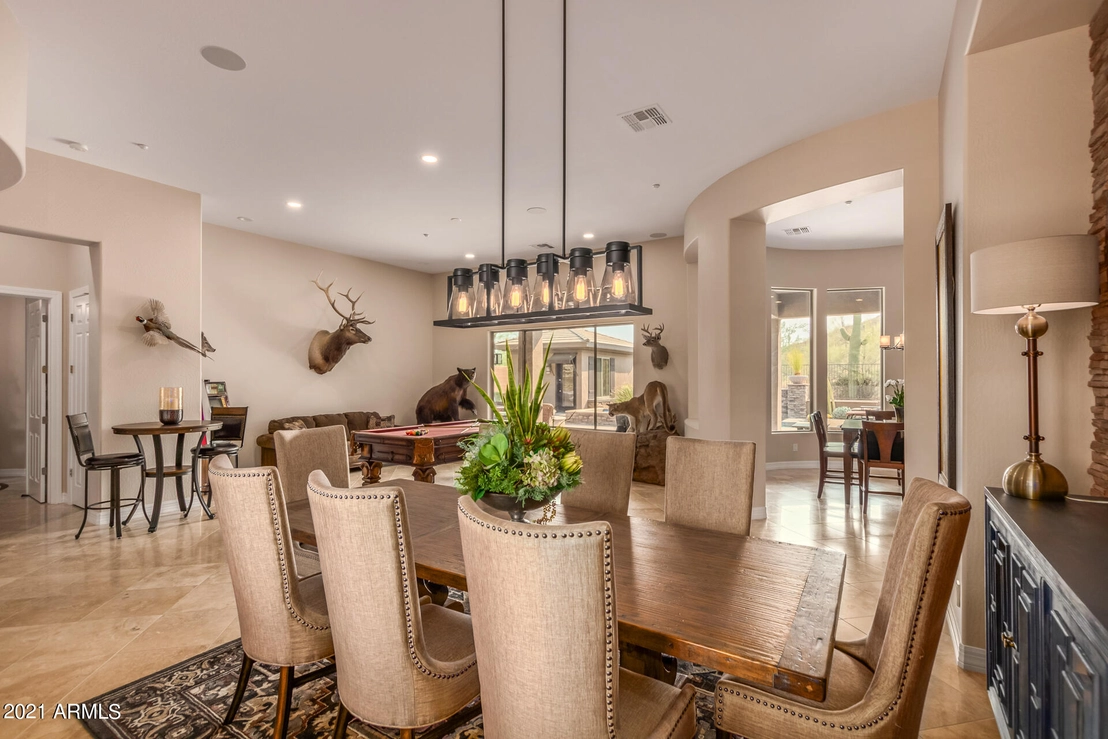









































































1 /
74
Map
$1,488,523*
●
House -
Off Market
42310 N BRADON Court
Phoenix, AZ 85086
4 Beds
4 Baths,
1
Half Bath
3694 Sqft
$1,238,000 - $1,512,000
Reference Base Price*
8.26%
Since Nov 1, 2021
AZ-Phoenix
Primary Model
Sold Nov 01, 2021
$1,200,000
Seller
$750,000
by United Wholesale Mortgage
Mortgage Due Dec 01, 2051
Sold Sep 21, 2018
$750,000
Seller
$550,000
by The C & K Maurice Family Trust
Mortgage
About This Property
Enchanting home in the gated community of Anthem County Club! The
floor plan on this wide-open home allows plenty of room to
entertain your guests. Featuring 4 bed, 2.5 bath, living & dining
room, plantation shutters, handsome tile floors, feature walls, &
modern fireplace in family room. Perfectly sized den. Gourmet
eat-in kitchen is equipped w/granite counters & back-splash, island
w/breakfast bar, pantry, SS appliances, and built-in fridge.
Primary bedroom has patio access, two walk-in closets, and lavish
en suite w/garden tub. Inside laundry w/built-in cabinets. Guest
home w/1 bed, 1 bath. Solar Panels included!! Beautifully
landscaped front and back yards with paver walk ways & patios.
Enjoy the covered patio, sparkling pool & spa w/water feature,
built-in BBQ, and fire-pit. Call now
The manager has listed the unit size as 3694 square feet.
The manager has listed the unit size as 3694 square feet.
Unit Size
3,694Ft²
Days on Market
-
Land Size
0.31 acres
Price per sqft
$372
Property Type
House
Property Taxes
$498
HOA Dues
-
Year Built
2006
Price History
| Date / Event | Date | Event | Price |
|---|---|---|---|
| Oct 26, 2021 | No longer available | - | |
| No longer available | |||
| Jul 9, 2021 | Listed | $1,375,000 | |
| Listed | |||
| Sep 21, 2018 | Sold to Joseph Hengeveld, Rebeca He... | $750,000 | |
| Sold to Joseph Hengeveld, Rebeca He... | |||
| Aug 23, 2018 | No longer available | - | |
| No longer available | |||
| Aug 14, 2018 | Listed | $800,000 | |
| Listed | |||
Property Highlights
Fireplace
Garage
With View
Building Info
Overview
Building
Neighborhood
Zoning
Geography
Comparables
Unit
Status
Status
Type
Beds
Baths
ft²
Price/ft²
Price/ft²
Asking Price
Listed On
Listed On
Closing Price
Sold On
Sold On
HOA + Taxes
Active
House
4
Beds
3.5
Baths
4,017 ft²
$286/ft²
$1,149,000
Mar 22, 2023
-
$1,252/mo
Active
House
5
Beds
4.5
Baths
4,319 ft²
$313/ft²
$1,350,000
Feb 18, 2023
-
$1,140/mo
Active
House
6
Beds
5.5
Baths
4,561 ft²
$301/ft²
$1,375,000
Mar 1, 2023
-
$1,389/mo
About New River
Similar Homes for Sale

$1,375,000
- 6 Beds
- 5.5 Baths
- 4,561 ft²

$1,350,000
- 5 Beds
- 4.5 Baths
- 4,319 ft²















































































