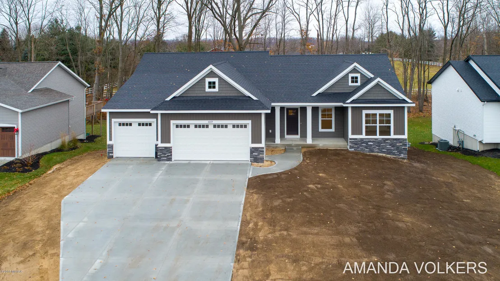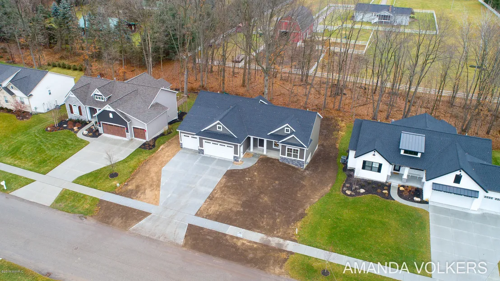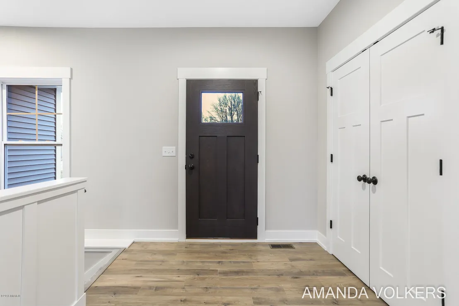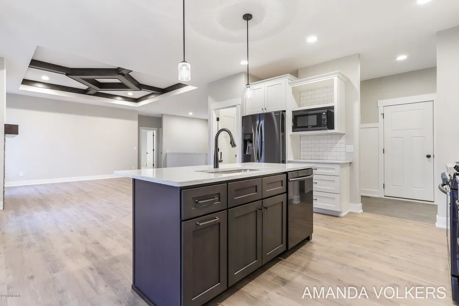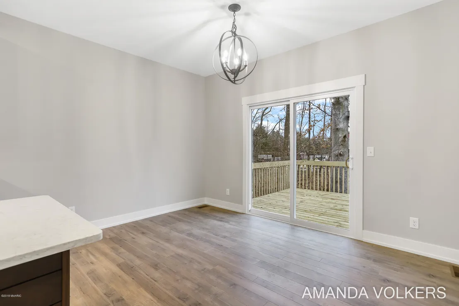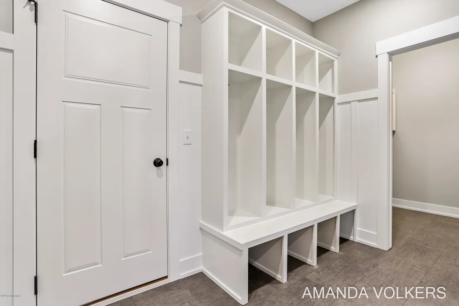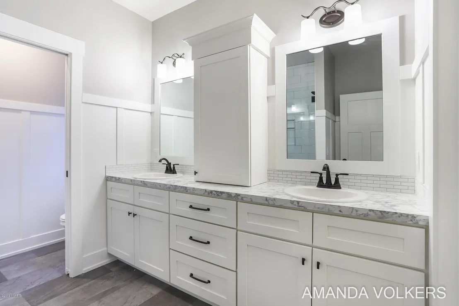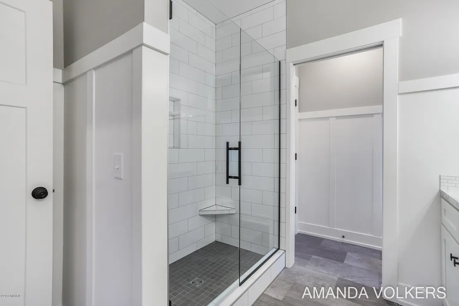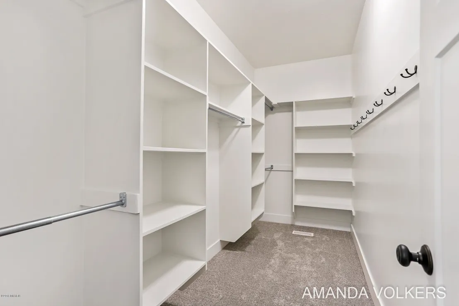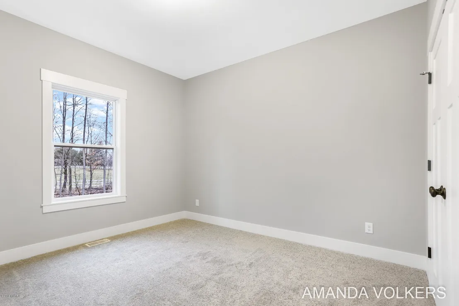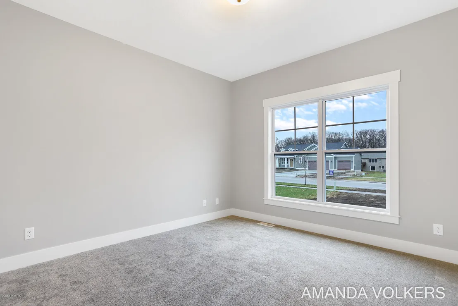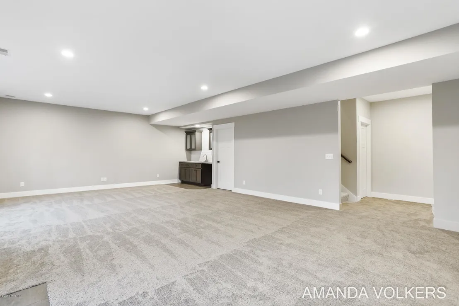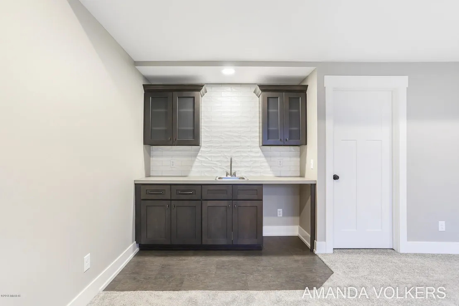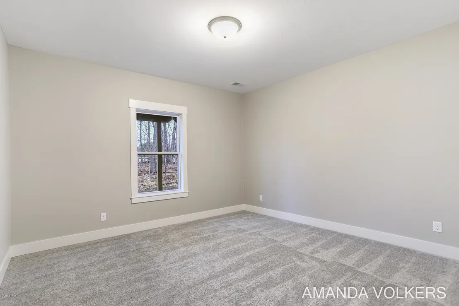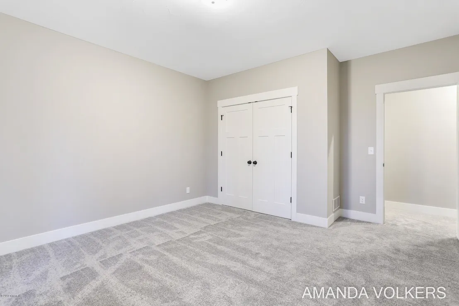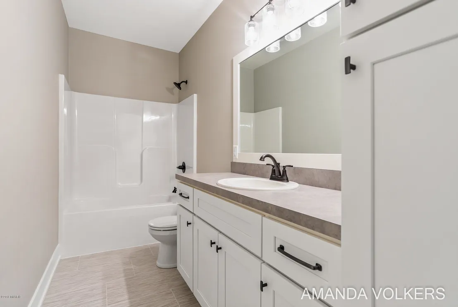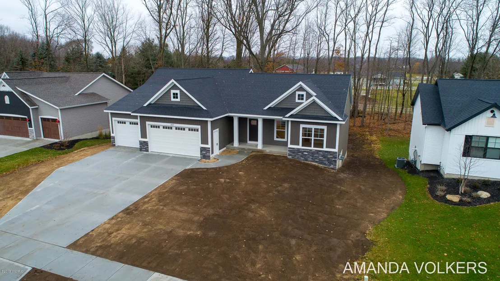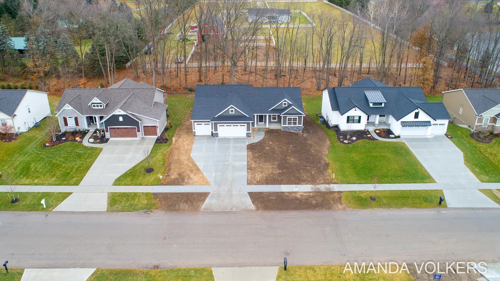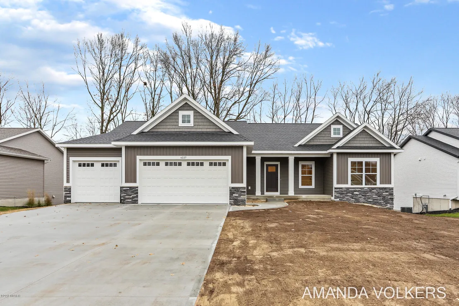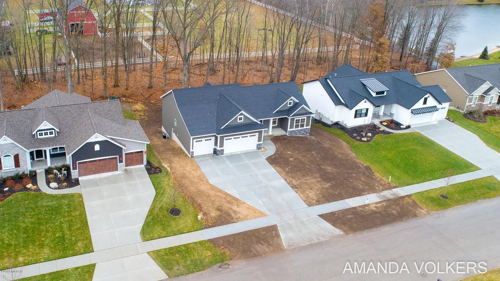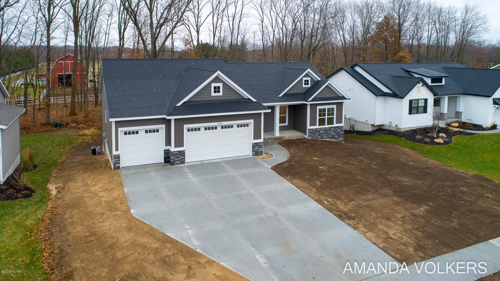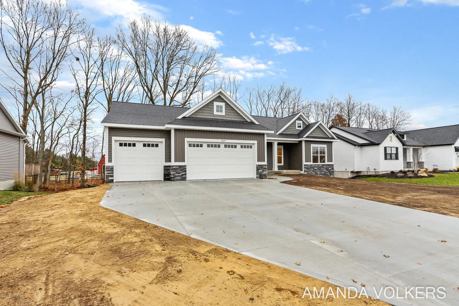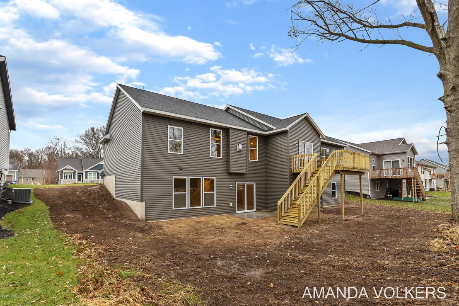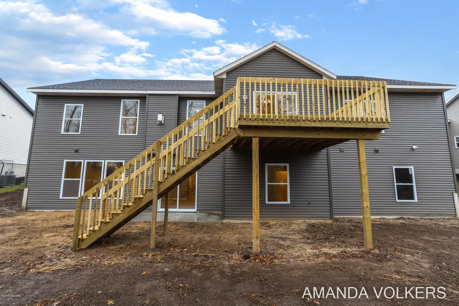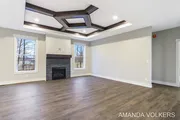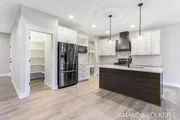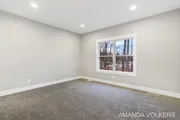$607,724*
●
House -
Off Market
4227 Unity Drive
Hudsonville, MI 49426
4 Beds
4 Baths,
1
Half Bath
2964 Sqft
$360,000 - $438,000
Reference Base Price*
51.97%
Since Feb 1, 2019
National-US
Primary Model
Sold Mar 01, 2019
$399,900
Buyer
Seller
$401,491
by Brendan P Mitchellirrvocable T
Mortgage
Sold Jan 15, 2018
$72,900
Buyer
About This Property
New year, new home? Check out this spectacular new
construction just listed in the award winning Hudsonville school
district. Looking for Georgetown Twp taxes? This
sprawling ranch will impress with 1864 sq feet of main floor living
space and almost 3000 sq feet finished. The home boasts an open
concept with Master Suite with custom tiled shower on one end and
two additional bedrooms with full bath on the other. Custom
features include impressive wood beam accents, tiled subway
backsplash, black stainless steel appliances, spacious walk in
pantry, stone and ship lap fireplace, mudroom with lockers,
fantastic closet space and solid surface counters. Enjoy the
lower walkout level complete with 9 foot ceilings, a fourth
bedroom, full bath, wet bar, future fifth bedroom and plenty of
storage. Neighborhood characteristics include walking trails,
pond within walking distance, easy access for commuting,
entertainment and shopping. The private backyard completes this
amazing home.
The manager has listed the unit size as 2964 square feet.
The manager has listed the unit size as 2964 square feet.
Unit Size
2,964Ft²
Days on Market
-
Land Size
0.27 acres
Price per sqft
$135
Property Type
House
Property Taxes
-
HOA Dues
-
Year Built
2018
Price History
| Date / Event | Date | Event | Price |
|---|---|---|---|
| Mar 1, 2019 | Sold to Brendan P Mitchell | $399,900 | |
| Sold to Brendan P Mitchell | |||
| Jan 31, 2019 | No longer available | - | |
| No longer available | |||
| Dec 28, 2018 | Listed | $399,900 | |
| Listed | |||
| Jan 15, 2018 | Sold to Schut Builders Inc Wade | $72,900 | |
| Sold to Schut Builders Inc Wade | |||
Property Highlights
Fireplace
Air Conditioning


