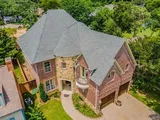

































1 /
34
Map
$1,427,971*
●
House -
Off Market
4225 Sexton Lane
Dallas, TX 75229
4 Beds
4 Baths,
1
Half Bath
4034 Sqft
$1,166,000 - $1,424,000
Reference Base Price*
10.27%
Since Dec 1, 2021
TX-Dallas
Primary Model
Sold Sep 04, 2008
$521,300
Buyer
Seller
$417,000
by Premier Nationwide Lending
Mortgage Due Sep 01, 2038
Sold Dec 04, 2006
$685,000
Buyer
Seller
$548,000
by Mansfield Community Bank
Mortgage Due Nov 28, 2007
About This Property
This custom-built home is located in Beautiful Preston Hollow area.
Nestled close to prestigious private schools. Shopping, dining and
freeway access is nearby. This well-kept home offers an open
concept with an eat in kitchen, generous sized living room and
separate dining. Each bedroom is oversized and the closets are very
spacious. Second floor living area can be used as media room or
game room. The fenced in backyard is perfectly sized for
gatherings, patio is covered and ready for grilling, and a
fireplace for chilly nights. The house comes equipped with the
latest Green Technology, is Energy Star Certified. Only thing
missing is you and your family to add your personal touches and
make it your own.
The manager has listed the unit size as 4034 square feet.
The manager has listed the unit size as 4034 square feet.
Unit Size
4,034Ft²
Days on Market
-
Land Size
0.16 acres
Price per sqft
$321
Property Type
House
Property Taxes
-
HOA Dues
-
Year Built
2007
Price History
| Date / Event | Date | Event | Price |
|---|---|---|---|
| Nov 3, 2021 | No longer available | - | |
| No longer available | |||
| Jun 25, 2021 | Listed | $1,295,000 | |
| Listed | |||
Property Highlights
Fireplace
Garage
Building Info
Overview
Building
Neighborhood
Zoning
Geography
Comparables
Unit
Status
Status
Type
Beds
Baths
ft²
Price/ft²
Price/ft²
Asking Price
Listed On
Listed On
Closing Price
Sold On
Sold On
HOA + Taxes
In Contract
House
4
Beds
2.5
Baths
1,808 ft²
$747/ft²
$1,350,000
Mar 16, 2023
-
-
About Northwest Dallas
Similar Homes for Sale
Nearby Rentals

$4,750 /mo
- 3 Beds
- 2 Baths
- 2,235 ft²

$4,500 /mo
- 3 Beds
- 3 Baths
- 2,236 ft²







































