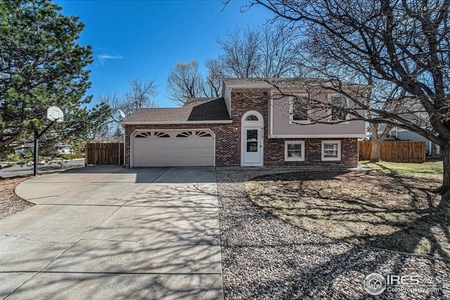







































1 /
40
Map
$515,000
●
House -
Off Market
4218 Goldeneye Drive
Fort Collins, CO 80526
4 Beds
2 Baths
1824 Sqft
$523,310
RealtyHop Estimate
10.17%
Since Jan 1, 2022
National-US
Primary Model
About This Property
Beautiful remodel near Troutman Park. This home features real Oak
wood floors throughout the main level, all the pop-corn ceiling is
scraped, both bathrooms have both been fully remodeled with shower
tile that goes to the ceilings, kitchen features new cabinets,
appliances, and concrete counters. This home is truly amazing
and not a flip. No HOA, has plenty of off-street parking, and near
the Max Line. I'm trying my hardest to not feature dump - but fresh
paint inside and out, new gutters, new windows, new driveway and
walk-ways. You get the idea - it's a great home with a huge yard.
It passed the pre-inspection with flying colors!
Unit Size
1,824Ft²
Days on Market
32 days
Land Size
0.17 acres
Price per sqft
$260
Property Type
House
Property Taxes
$177
HOA Dues
-
Year Built
1983
Last updated: 2 months ago (REcolorado MLS #RECIR954623)
Price History
| Date / Event | Date | Event | Price |
|---|---|---|---|
| Dec 9, 2021 | Sold to Connie A Jimenez, Daniel J ... | $515,000 | |
| Sold to Connie A Jimenez, Daniel J ... | |||
| Nov 5, 2021 | Listed by Windermere Fort Collins | $475,000 | |
| Listed by Windermere Fort Collins | |||
| Sep 1, 2004 | Sold to Joshua D Saxbury | $189,900 | |
| Sold to Joshua D Saxbury | |||
| Jun 1, 1995 | Sold to Christopher C Seng | $107,900 | |
| Sold to Christopher C Seng | |||
Property Highlights
Air Conditioning
Garage
Building Info
Overview
Building
Neighborhood
Zoning
Geography
Comparables
Unit
Status
Status
Type
Beds
Baths
ft²
Price/ft²
Price/ft²
Asking Price
Listed On
Listed On
Closing Price
Sold On
Sold On
HOA + Taxes
Sold
House
4
Beds
3
Baths
1,690 ft²
$290/ft²
$490,000
Oct 6, 2023
$490,000
Jan 22, 2024
$199/mo
House
4
Beds
3
Baths
2,424 ft²
$223/ft²
$540,000
Jun 22, 2022
$540,000
Jul 27, 2022
$173/mo
Sold
House
3
Beds
2
Baths
1,375 ft²
$349/ft²
$480,000
Apr 20, 2023
$480,000
May 22, 2023
$181/mo
House
3
Beds
2
Baths
1,352 ft²
$335/ft²
$453,000
Jan 28, 2024
$453,000
Mar 1, 2024
$137/mo
Sold
House
3
Beds
1
Bath
1,034 ft²
$421/ft²
$435,000
Sep 6, 2022
$435,000
Oct 21, 2022
$185/mo
In Contract
House
4
Beds
2
Baths
1,700 ft²
$334/ft²
$568,000
Mar 12, 2024
-
$239/mo
Active
Townhouse
3
Beds
3
Baths
1,740 ft²
$261/ft²
$454,990
Apr 22, 2024
-
$468/mo













































