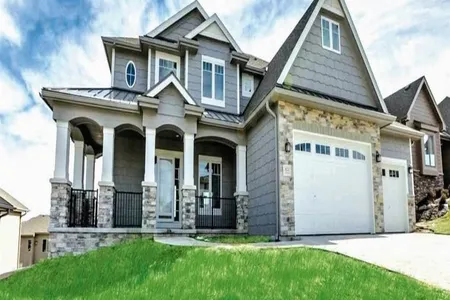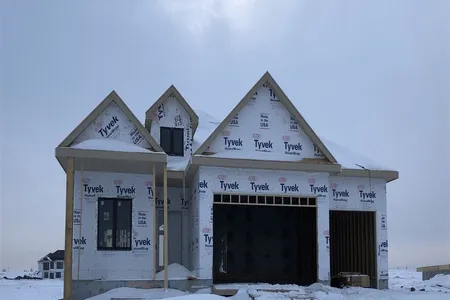$486,566*
●
House -
Off Market
4216 S 218th Avenue
Elkhorn, NE 68022
4 Beds
3 Baths,
1
Half Bath
2350 Sqft
$419,000 - $511,000
Reference Base Price*
4.64%
Since Nov 1, 2022
National-US
Primary Model
Sold Nov 08, 2022
$465,000
Seller
$372,000
by Centris Federal Credit Union
Mortgage Due Dec 01, 2052
Sold Aug 31, 2020
$67,000
Buyer
Seller
$329,900
by Core Bank
Mortgage
About This Property
Darla Bengtson, M: , [email protected],
https://www.betteromaha.com - Perfectly situated on the lot for
your future pool plans if desired, this NEW CONSTRUCTION is Mercury
Builders 2 story Lexington. This floor plan has 2350 above
ground sq feet has 4 bedrooms and 3 baths. You'll be impressed
w/the size of the kitchen and hidden oversized walk-in pantry. and
drop zone. The master suite features a large bdrm/bathrm with a
tiled master shower & massive walk-in closet. The 2nd floor laundry
offers additional convenience and is located just outside the
master suite.
The manager has listed the unit size as 2350 square feet.
The manager has listed the unit size as 2350 square feet.
Unit Size
2,350Ft²
Days on Market
-
Land Size
-
Price per sqft
$198
Property Type
House
Property Taxes
$53
HOA Dues
-
Year Built
2022
Price History
| Date / Event | Date | Event | Price |
|---|---|---|---|
| Nov 8, 2022 | Sold to Andrea C Fleming, Trevor T ... | $465,000 | |
| Sold to Andrea C Fleming, Trevor T ... | |||
| Oct 7, 2022 | No longer available | - | |
| No longer available | |||
| Sep 9, 2022 | No longer available | - | |
| No longer available | |||
| Sep 6, 2022 | Listed | $465,000 | |
| Listed | |||
| Jul 10, 2022 | No longer available | - | |
| No longer available | |||
Show More

Property Highlights
Fireplace
Air Conditioning
Building Info
Overview
Building
Neighborhood
Geography
Comparables
Unit
Status
Status
Type
Beds
Baths
ft²
Price/ft²
Price/ft²
Asking Price
Listed On
Listed On
Closing Price
Sold On
Sold On
HOA + Taxes
Active
House
4
Beds
1.5
Baths
2,345 ft²
$222/ft²
$520,000
Jan 30, 2023
-
$302/mo
Active
House
4
Beds
3
Baths
2,443 ft²
$209/ft²
$510,000
Jul 25, 2022
-
$317/mo
Active
House
4
Beds
3
Baths
3,500 ft²
$147/ft²
$513,961
Oct 26, 2018
-
$87/mo































































































