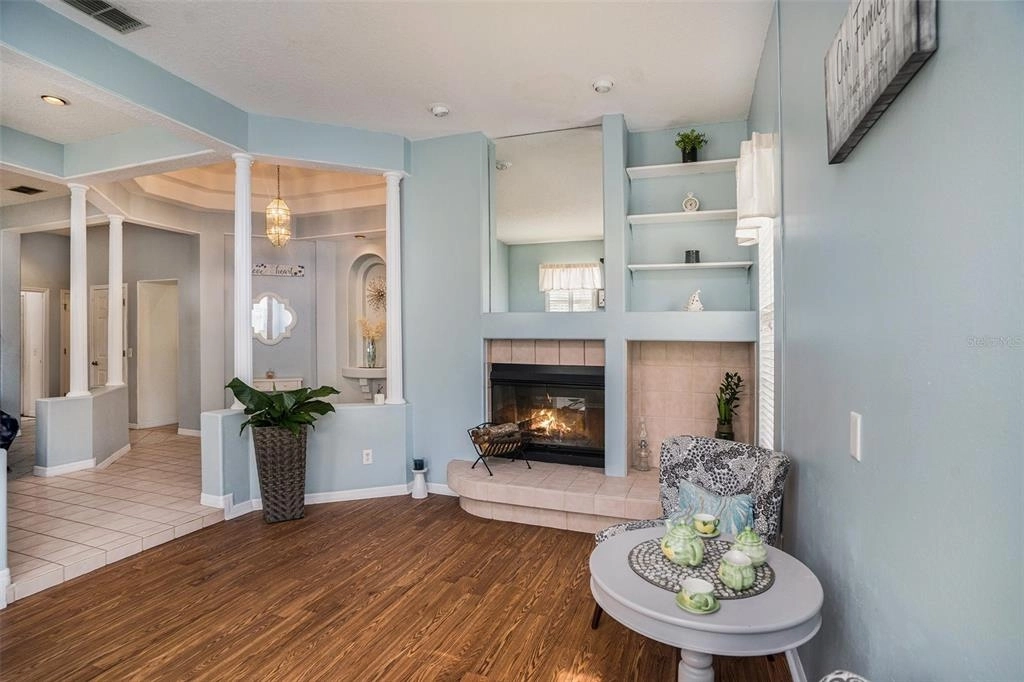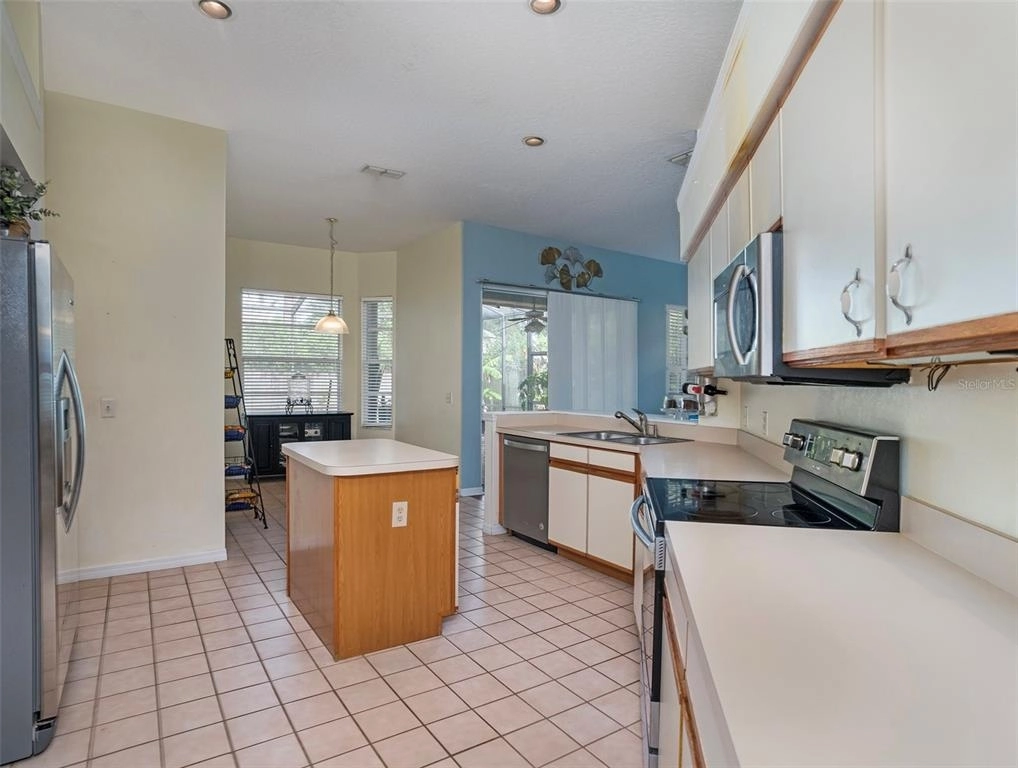


































1 /
35
Map
$482,000
↓ $5K (1%)
●
House -
For Sale
4216 Kipling AVENUE
PLANT CITY, FL 33566
4 Beds
3 Baths
2281 Sqft
$3,007
Estimated Monthly
$334
HOA / Fees
5.13%
Cap Rate
About This Property
Say YES to this WALDEN LAKES ADDRESS! MOTIVATED SELLER offering up
to $5,000 in closing costs/concessions! This home and community
will WOW you from the time you pull in!! This floorplan has
everything you need to entertain in your home from the large
kitchen to the screened in extended lanai completely fenced
backyard. The double-sided fireplace adds a special touch to both
living room and the family room. This floorplan is simply
amazing--split bedrooms, lots of natural light, a grand entrance
with a large living room and dining room, a jacuzzi tub in the
owner's suite, large closets, and ample space to spread out. The
Walden Lakes Community has amazing amenities including pools, dog
parks, playgrounds, and walk trails. Easy access to shopping,
dining, hospitals, with easy commutability to Tampa, Clearwater,
St. Petersburg, and Sarasota. Make an appointment to see this home
today!
Unit Size
2,281Ft²
Days on Market
107 days
Land Size
0.19 acres
Price per sqft
$211
Property Type
House
Property Taxes
$306
HOA Dues
$334
Year Built
1990
Listed By

Last updated: 26 days ago (Stellar MLS #T3498007)
Price History
| Date / Event | Date | Event | Price |
|---|---|---|---|
| Apr 9, 2024 | Price Decreased |
$482,000
↓ $5K
(1%)
|
|
| Price Decreased | |||
| Jan 18, 2024 | Listed by SELLSTATE SOUTHSHORE REALTY | $487,000 | |
| Listed by SELLSTATE SOUTHSHORE REALTY | |||
| Nov 2, 2018 | Sold to Helen A Sawney | $249,500 | |
| Sold to Helen A Sawney | |||
| Sep 29, 2018 | No longer available | - | |
| No longer available | |||
| Aug 14, 2018 | Listed by SELLSTATE SOUTHSHORE REALTY | $244,900 | |
| Listed by SELLSTATE SOUTHSHORE REALTY | |||
Property Highlights
Garage
Air Conditioning
Fireplace
Parking Details
Has Garage
Attached Garage
Garage Spaces: 2
Interior Details
Bathroom Information
Full Bathrooms: 3
Interior Information
Interior Features: Ceiling Fans(s), Split Bedroom
Appliances: Dishwasher, Microwave, Range
Flooring Type: Carpet, Tile, Hardwood
Laundry Features: Laundry Room
Room Information
Rooms: 3
Fireplace Information
Has Fireplace
Exterior Details
Property Information
Square Footage: 2281
Square Footage Source: $0
Year Built: 1990
Building Information
Building Area Total: 2981
Levels: One
Construction Materials: Stucco
Lot Information
Lot Size Area: 8400
Lot Size Units: Square Feet
Lot Size Acres: 0.19
Lot Size Square Feet: 8400
Tax Lot: 57
Land Information
Water Source: None
Financial Details
Tax Annual Amount: $3,670
Lease Considered: Yes
Utilities Details
Cooling Type: Central Air
Heating Type: Central, Electric
Sewer : Public Sewer
Location Details
HOA Fee: $110
HOA Fee Frequency: Annually
Condo/Coop Fee: $325
Condo/Coop Fee Frequency: Semi-Annually
Building Info
Overview
Building
Neighborhood
Zoning
Geography
Comparables
Unit
Status
Status
Type
Beds
Baths
ft²
Price/ft²
Price/ft²
Asking Price
Listed On
Listed On
Closing Price
Sold On
Sold On
HOA + Taxes
Sold
House
4
Beds
2
Baths
2,290 ft²
$200/ft²
$459,000
Sep 12, 2023
$459,000
Oct 13, 2023
$695/mo
Sold
House
4
Beds
2
Baths
2,309 ft²
$228/ft²
$527,000
Aug 24, 2023
$527,000
Oct 5, 2023
$662/mo
Sold
House
4
Beds
2
Baths
2,169 ft²
$207/ft²
$450,000
Sep 14, 2023
$450,000
Nov 14, 2023
$293/mo
Sold
House
4
Beds
3
Baths
2,331 ft²
$223/ft²
$520,000
Aug 17, 2023
$520,000
Sep 5, 2023
$547/mo
House
4
Beds
3
Baths
2,429 ft²
$204/ft²
$495,000
Jun 12, 2023
$495,000
Oct 11, 2023
$620/mo
Sold
House
4
Beds
2
Baths
2,103 ft²
$197/ft²
$415,000
Jul 3, 2023
$415,000
Aug 25, 2023
$462/mo
In Contract
House
3
Beds
2
Baths
1,836 ft²
$229/ft²
$420,000
Oct 16, 2023
-
$629/mo
Active
House
3
Beds
2
Baths
1,664 ft²
$245/ft²
$407,000
Jan 11, 2024
-
$722/mo








































