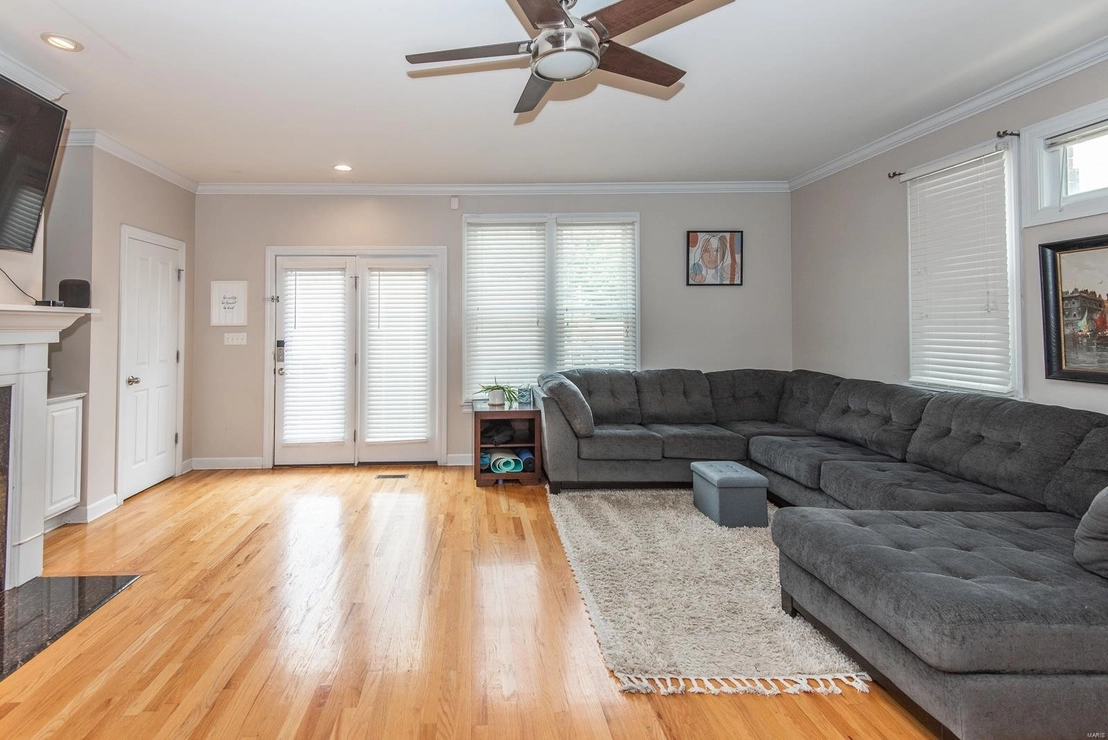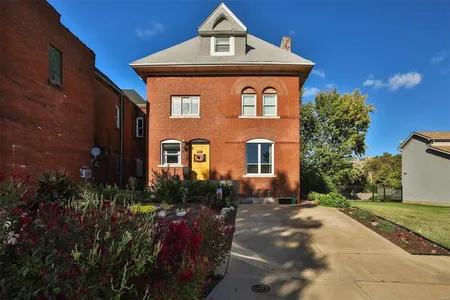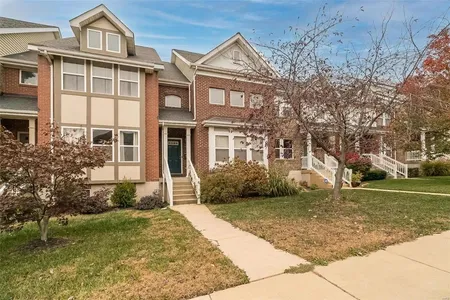





































1 /
38
Map
$333,000 - $405,000
●
House -
Off Market
4213 Olive Street
St Louis, MO 63108
3 Beds
2.5 Baths,
1
Half Bath
1848 Sqft
Sold Mar 01, 2024
$457,985
Buyer
Seller
$344,350
by Stifel Bank And Trust
Mortgage Due Mar 01, 2054
Sold Sep 16, 2019
$293,800
Buyer
Seller
$200,000
by Jpmorgan Chase Bank Na
Mortgage Due Oct 01, 2034
About This Property
RARE & SHARP townhome located near fabulous dining,shopping & major
city landmarks-this Gaslight Squre townhome has all you are looking
for.ZERO monthly association fees makes it even more of a gem! Upon
entry, the gleaming hardwood floors & natural light accent the
contemporary style & custom character. Features include
floor-to-ceiling windows, 9' ceilings, & an open floor plan.The
luxurious kitchen boasts 42" cabinets, stainless
appliances,built-in buffet cabinet w/glass windows, & a large
island.The living area welcomes you w/ beautiful granite surround
gas fireplace,2022 Bosch dishwasher & built in glass bookshelves.
The second floor offers a convenient laundry area,3 spacious
bedrooms & ample closet space! The master bedroom has a full bath
w/granite vanity, soaking tub & separate shower.Customize the
partially finished basement to your liking-there's a large rec
room, storage area & rough-in.Front yard includes inground
sprinklers, full fencing and 2 car detached garage in back!
The manager has listed the unit size as 1848 square feet.
The manager has listed the unit size as 1848 square feet.
Unit Size
1,848Ft²
Days on Market
-
Land Size
0.10 acres
Price per sqft
$200
Property Type
House
Property Taxes
$507
HOA Dues
-
Year Built
2004
Price History
| Date / Event | Date | Event | Price |
|---|---|---|---|
| Mar 2, 2024 | No longer available | - | |
| No longer available | |||
| Mar 1, 2024 | Sold to Myron Kelley Smith | $457,985 | |
| Sold to Myron Kelley Smith | |||
| Jan 26, 2024 | Price Decreased |
$369,900
↓ $10K
(2.6%)
|
|
| Price Decreased | |||
| Jan 6, 2024 | Price Decreased |
$379,900
↓ $20K
(5%)
|
|
| Price Decreased | |||
| Jan 4, 2024 | Relisted | $399,900 | |
| Relisted | |||
Show More

Property Highlights
Fireplace
Air Conditioning
Building Info
Overview
Building
Neighborhood
Zoning
Geography
Comparables
Unit
Status
Status
Type
Beds
Baths
ft²
Price/ft²
Price/ft²
Asking Price
Listed On
Listed On
Closing Price
Sold On
Sold On
HOA + Taxes
In Contract
House
3
Beds
4
Baths
1,438 ft²
$236/ft²
$340,000
Dec 23, 2023
-
$13/mo
Active
House
6
Beds
2.5
Baths
4,741 ft²
$69/ft²
$324,900
Oct 26, 2023
-
$35/mo












































